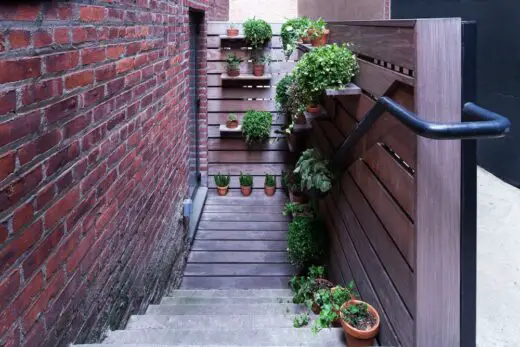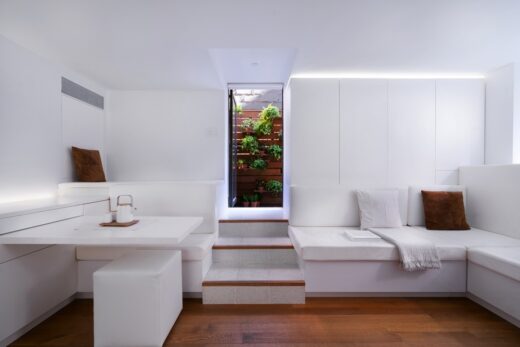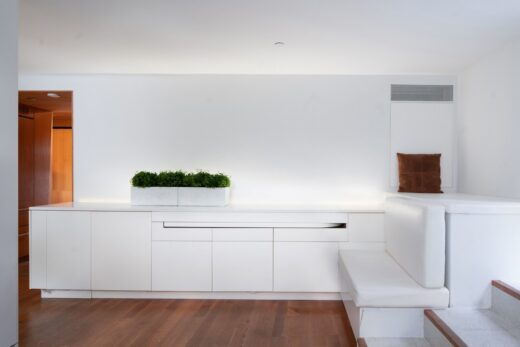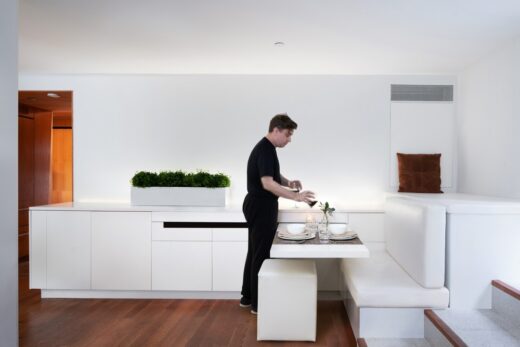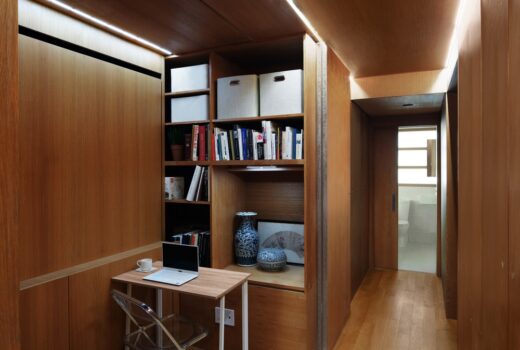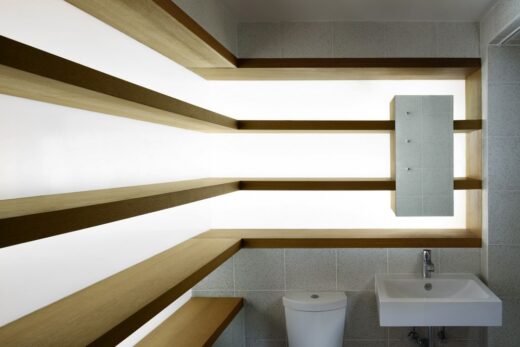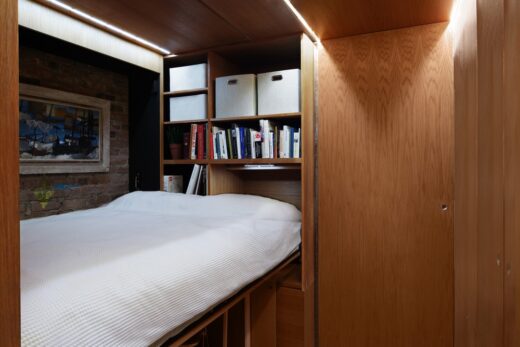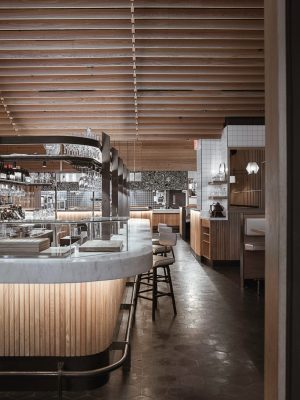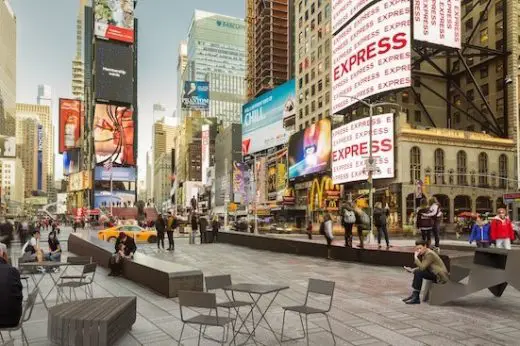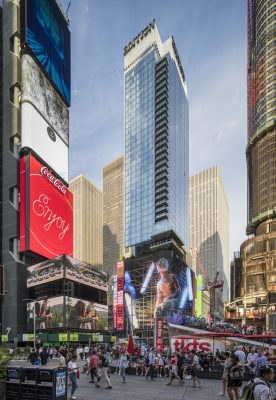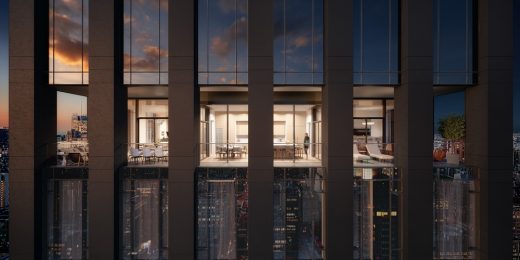Garden-Level Apartment, Chelsea Home, Manhattan Real Estate Regeneration, New York City Architecture Photos
Garden-Level Apartment in Chelsea
Jun 13, 2022
Design: Martin Hopp Architect
Location: Chelsea, Manhattan, NYC, USA
Photos: Fei Liu
Garden-Level Apartment, NYC
Located in a 1930s building, this Garden-Level Apartment needed major structural repairs. Its odd layout and challenging features of exposed foundation walls and large structural columns were further complicated by being partially submerged below grade and hemmed in by foundations. This gave the apartment a subterranean feel that only allowed for brief moments of natural daylight. The renovation aimed to introduce more lightness, joy, and purpose into this unremarkable space.
The new apartment uses a flexible targeted design, elevates simple materials, and carefully-proportioned spaces to raise the residents’ quality of life. Extensive custom, locally-built millwork such as folding and pivoting doors, a rotating table, counter-balanced spring mechanisms, and multiple forms of storage make up a series of high-quality micro-elements that can adapt to the needs of its changing users.
A refined palette of white materials and white oak panelling create a sense of brightness, warmth, and comfort in the home. White lacquer, fabric, terrazzo, stone, matte paint, and metal panels were all used to create a variety of textures within the white palette. The wood panelling is finished as minimally as possible, using only oil to enhance grain and protection. Creative lighting strategies work as additional micro-gestures to make the space feel more functional and pleasurable.
To address the limitations of the apartment’s original spaces, a partition wall clearly divides a bedroom from the living space. As a result, the unit is outfitted with the ideal one-bedroom program, featuring public living space, dining and working areas, a kitchen, a private bedroom, a bathroom, and even guest quarters. In addition, the adaptability and enhanced storage spaces introduced through the custom millwork allow for seven functions to be encompassed in 700 square feet.
The home’s entrance, a green planted accessway, works well within the local context and progressively shields the resident from the city’s sensory overload.
In contrast to conventional generic, empty-box apartments in New York City, there is permanence and specificity to each element. Together, they communicate tranquillity and maximize the functionality of every item and every space. “Most apartments in New York are badly-designed, banal, and don’t reflect today’s work/life balance,” says Martin Hopp. “We developed a design prototype that provides dignity, pleasure, and enhanced functionality.”
Garden-Level Apartment in New York City – Building Information
Architects: Martin Hopp Architect – https://martinhopp.com/
Project Contractor: Manuka DB and Bonomo & Sons
Project Area: 720 SF
Photography: Fei Liu
Garden-Level Apartment, Manhattan images / information received 130622
Location: Chelsea, Manhattan, New York City, USA
New York City Architecture
Contemporary New York Buildings
Manhattan Architecture Designs – chronological list
New York City Architecture Tours by e-architect – Manhattan city walks for groups
Times Square Designs
Times Square Architecture
Boqueria Times Square Restaurant, 40th Street
Design: studio razavi architecture
photograph : Simone Bossi
Boqueria Times Square Restaurant
XXX Times Square with Love
Design: J.MAYER.H und Partner, Architekten
photo © J.Mayer.H
XXX Times Square with Love
Times Square Renewal
Design: Snøhetta, Architects
photo courtesy of architects
Times Square New York City
20 Times Square Skyscraper Building, corner of Seventh Avenue & West 47th Street, Manhattan, NYC
Design: PBDW
image courtesy of architects office
20 Times Square Skyscraper Building
CitizenM Hotel New York Times Square
Manhattan Architectural Designs
New York City Architecture News – selection below:
277 Fifth Avenue, NoMad, NYC
Architects: Rafael Viñoly
rendering : THREE MARKS
277 Fifth Avenue Building
Comments / photos for the Garden-Level Apartment, Manhattan architecture design by Martin Hopp Architect page welcome
