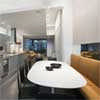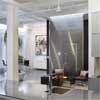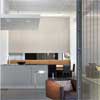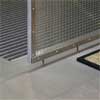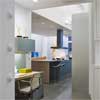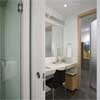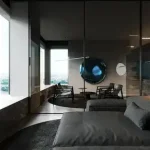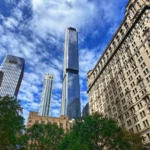Chelsea Loft, Manhattan Residential Building, NY Flat Design, Images
Chelsea Loft New York : NYC Apartment
Manhattan Residential Development – design by WXY architecture
Jun 23, 2009
Chelsea Loft
New loft designed by NY-based WXY architecture
Loft in the Flatiron District
WXY architecture recently completed the renovation of this 4,000 square foot residential loft in the Flatiron District of Manhattan. Sustainability and budget were a priority for the clients, who needed a space suited to the daily life of themselves and their three children that would also provide a dramatic place for entertaining, both professionally and socially. Wherever possible materials were to be reused or recycled.
The goal of the design was to find within this wide and undifferentiated loft a sense of spatial definition and to find a way to make the most of the space. We strove to return the built-out loft to its original simple outlines, retrieving the desirable openness of the former industrial space and introducing sophisticated materials and details to create an engaging sequence. To achieve this, the firm took down walls and exposed the central axis of riveted steel columns and remade the original plaster ceiling. A kitchen was designed with eco-friendly units made of glass, under a dropped ceiling panel that seems to float, to form the lofts new hub.
Material research resulted in the replacement of the ruined wood floor with one made from cement with mostly recycled content. Ample lighting, illuminating the wall planes of the deep, north-facing loft was critical to its transformation. A control system provides pre-set lighting moods, which relate to different ways of inhabiting the space, helping reduce energy consumption. Prioritizing simple concepts like fans, wipe-off-mats, and sound absorption into the scheme supports the ongoing sustainable lifestyle of the clients.
Interacting subtly with the changing lighting, planes of varied translucency define functional areas. They enhance the volumetric impact of the space and give a sense of organization to the open plan. Some, such as a stainless steel mesh screen and reused perforated-metal radiator covers, mediate the industrial aspects of the loft; others, especially fabric and acoustic panels, help lower noise levels, which are now a fraction of what they were before. The composition as a whole creates a series of dynamic visual relationships.
Flatiron District Loft images / information from WXY architecture 230609
W X Y architecture + urban design : New York Architect office – contact details
Location: Flatiron District, New York City, USA
New York Architecture
Contemporary New York Buildings
NYC Architecture Designs – chronological list
NYC Architecture Tours by e-architect
CCNY SAUDLA
Rafael Viñoly Architects
BLUE Residential Tower
Bernard Tschumi
BLUE Residential Tower
Comments / photos for the Chelsea Loft New York Apartment Building welcome


