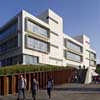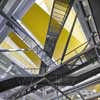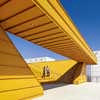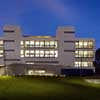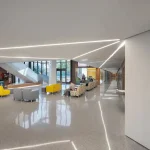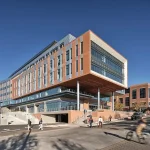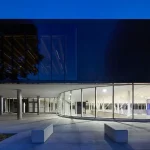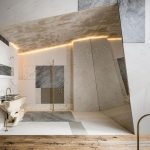CCNY SAUDLA New York, NYC Education Building, Project, Photo, News, Design, Property
CCNY SAUDLA : City College of New York Building
City College of New York Development – design by Rafael Viñoly Architects
Sep 16, 2009
CCNY SAUDLA New York
RAFAEL VIÑOLY ARCHITECTS COMPLETES NEW CITY COLLEGE OF NEW YORK BERNARD AND ANNE SPITZER SCHOOL OF ARCHITECTURE
Design: Rafael Viñoly Architects
NEW YORK, NY – Rafael Viñoly Architects announces the completion of the School of Architecture, Urban Design and Landscape Architecture at City College of New York. The 135,000 square foot facility houses administrative offices, classrooms of varying sizes, an exhibition space, an architectural library, design studios, faculty offices, a model shop, mechanical rooms, a rooftop open-air amphitheatre and a separate facility for the City College Architectural Centre – an outreach group that provides advocacy and planning and design assistance to community organizations. The new building will officially open on September 16, 2009.
Having worked successfully on previous projects for the City University of New York (CUNY) system, Rafael Viñoly Architects PC was chosen to design, construct and select the site for this new CCNY building. The firm explored a variety of relocation sites and renovation options before determining that overhauling an existing structure – a five-story, modernist glass-block building designed and constructed as a library in the late 1950’s – would be most conducive to the college’s needs. RVA gut-renovated the poorly maintained building, preserving only the structure of reinforced concrete columns and floor slabs.
The new structure is highlighted by its central atrium, which allows daylight to illuminate the building from the roof down to the ground floor. The atrium features an intersecting series of steel staircases and pedestrian bridges, facilitating circulation throughout the building and establishing connectivity and sightlines between floors. The striking walkway system promotes interactivity and spontaneous encounters among students and faculty. Additionally, partial mezzanine levels are inserted above the studio floors to provide space for faculty offices. These offices look over the open-plan design studios through interior glazing to a space along the building’s perimeter that maximizes daylight in the studio areas. The corridors on the studio levels are wide, double-height areas that accommodate lounges for informal discussion, while narrower balconies overlook these lounges and provide circulation on the office levels. In what has become a trademark of Rafael Viñoly Architects’ institutional and educational projects, this layout promotes interaction and fluidity of movement through innovative design solutions.
The building’s exterior is clad in pre-cast concrete, with deep shelf-like openings that on installation will feature aluminum sun-shading louvers. Oriented vertically on the east and west facades, and horizontally on the south façade, the louvers are designed to balance outward views with maximum shading to reduce heat gain to the interiors. On the roof, an open-air amphitheater overhangs the atrium, with a full-height clerestory around three sides that admits natural light into the building. The amphitheater provides additional teaching and program space, with wide, unobstructed views to the south over Central Park and the skyline of Midtown Manhattan. This south-facing orientation also reduces direct sun exposure and thermal heat gain on the clerestory glass, even as the auditorium’s contoured underside creates a funnel to scoop natural light down into the atrium. On the building’s periphery, Landscape Architect Lee Weintraub’s design accentuates the main entrance, creating another accessible congregation point for students.
The completed CCNY School of Architecture, Urban Design and Landscape Architecture is a notable addition to Rafael Viñoly Architects’ growing list of prominent academic facilities throughout the United States. In recent years, the firm has completed such distinguished projects as the UCSF Helen Diller Family Cancer Research Building (San Francisco, CA), Bard College – The Gabrielle H. Reem And Herbert J. Kayden Center (Annandale-on-Hudson, NY), Wageningen University and Research Centre, Atlas Building (Wageningen, Netherlands), University of Californa, Los Angeles – California NanoSystems Institute (Los Angeles, CA), and the University of Chicago Graduate School of Business (Chicago, IL), Lehman College Physical Education Center (Bronx, NY) and John Jay College of Criminal Justice (New York, NY), among others.
CCNY School of Architecture, Urban Design and Landscape Architecture images / information received 160909
CCNY SAUDLA New York architects : Rafael Viñoly
Location: City College of New York, New York City, USA
New York Architecture
Contemporary New York Buildings
NYC Architecture Designs – chronological list
NYC Architecture Tours by e-architect
BLUE Residential Tower
Bernard Tschumi
BLUE Residential Tower
23 East 22nd Street, Flatiron district
OMA
23 East 22nd Street
Comments / photos for the CCNY SAUDLA New York Architecture page welcome

