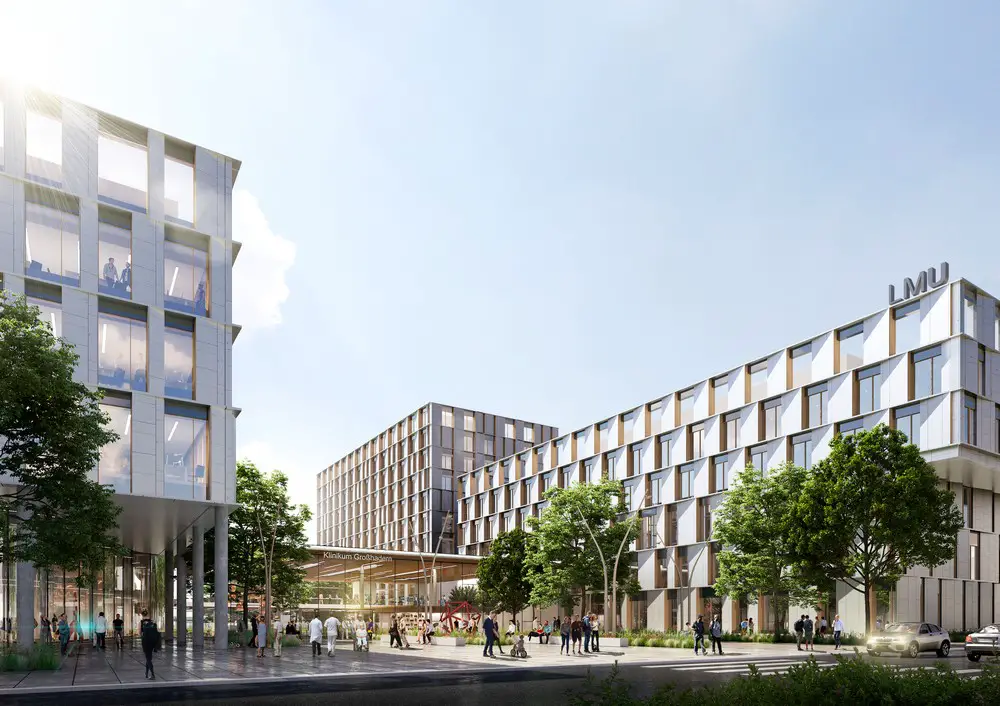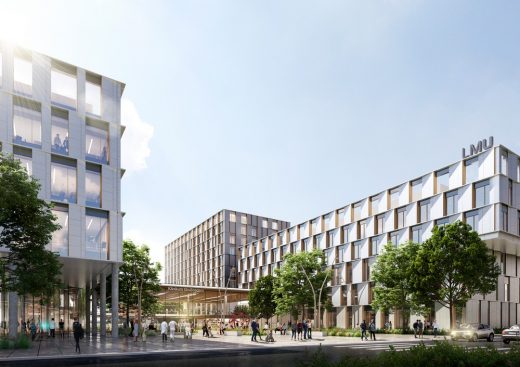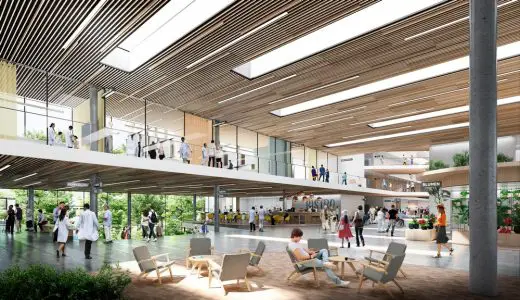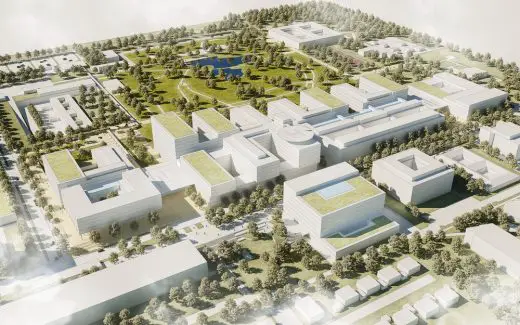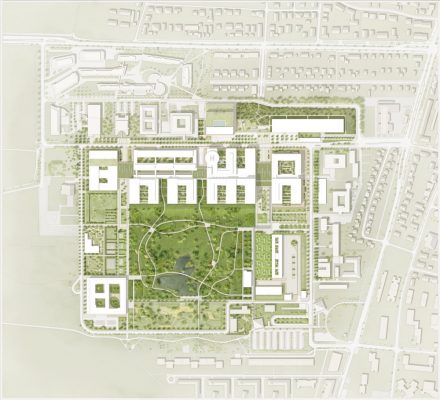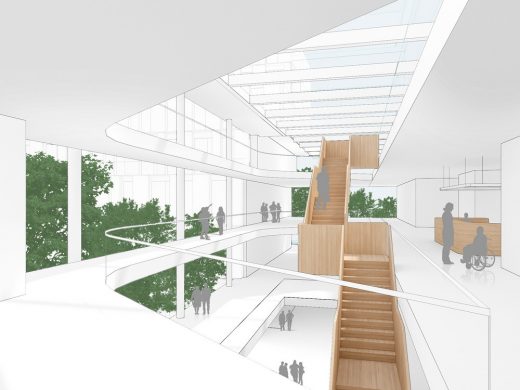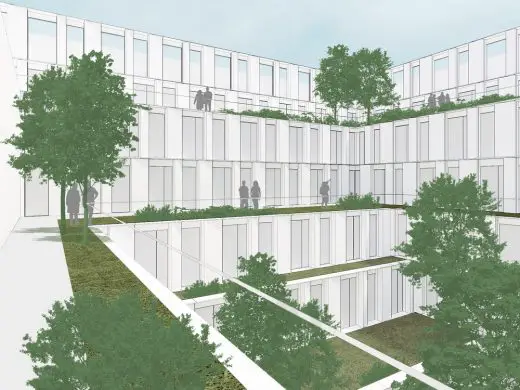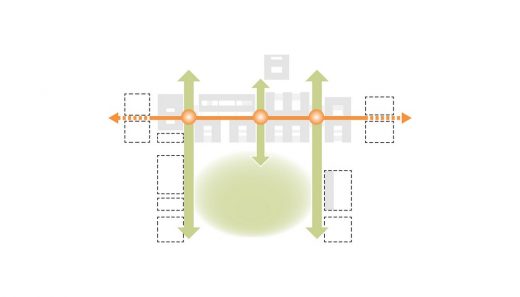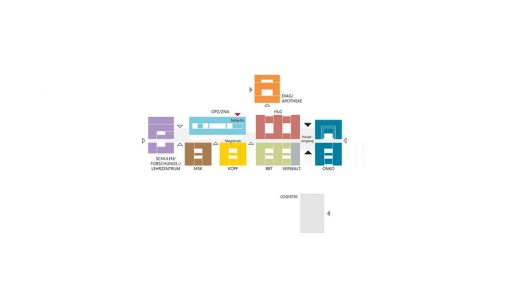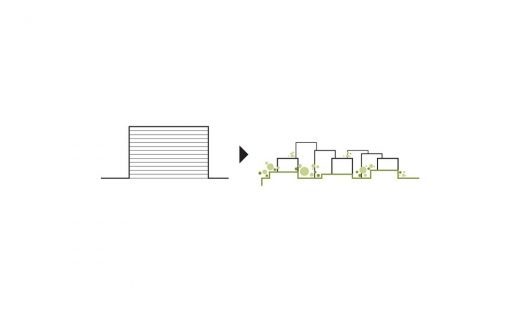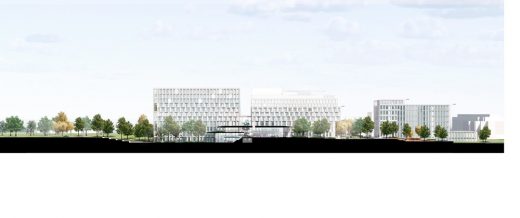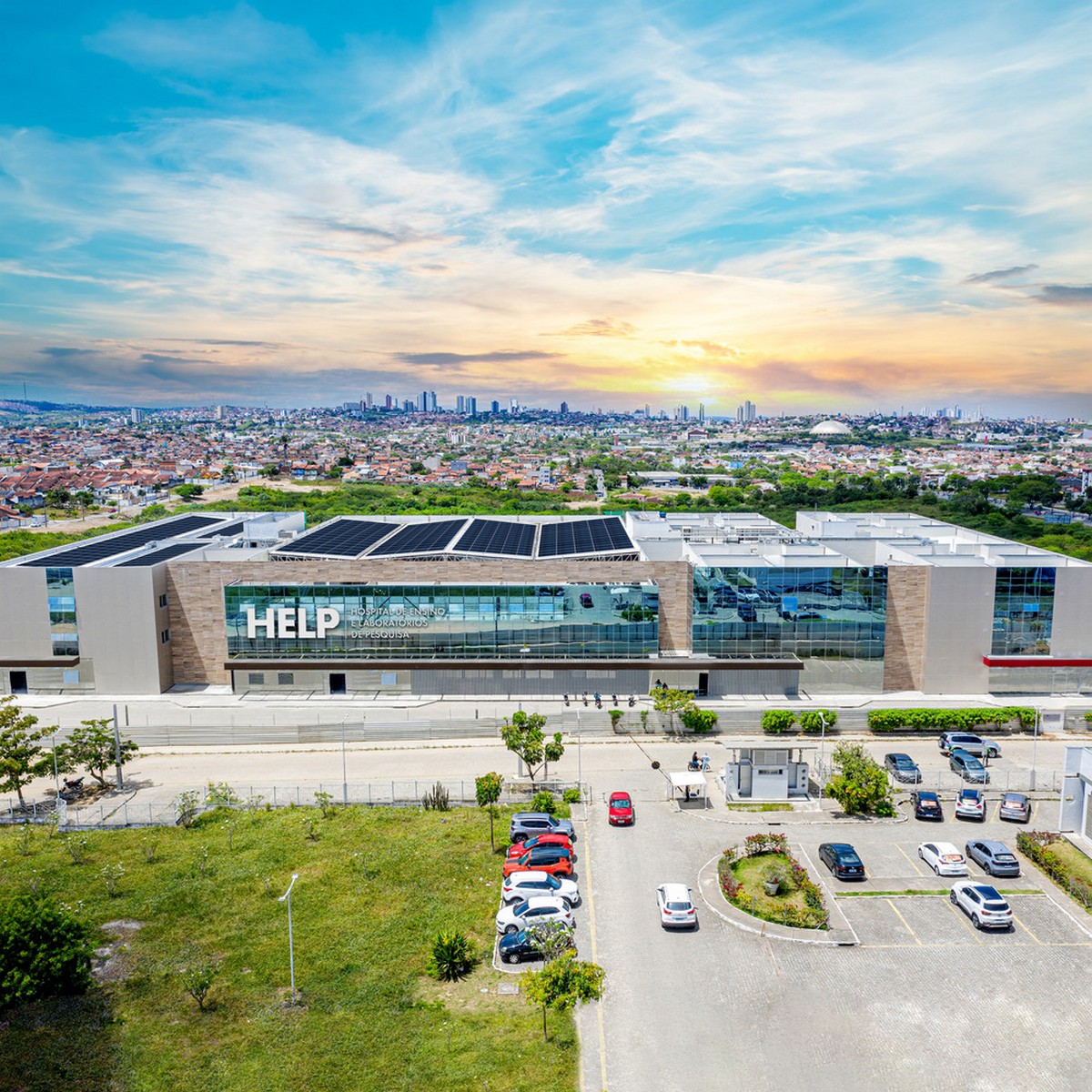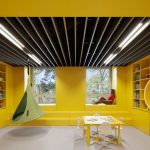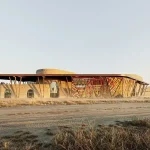Grosshadern LMU Clinic Campus, Munich, German Real Estate Architecture Images
Grosshadern LMU Clinic Campus in Munich
17 Feb 2021
Grosshadern LMU Clinic Campus
Design: C.F. Møller Architects and HENN
Location: Munich, Germany
C.F. Møller Architects and HENN win first prize for the new Grosshadern LMU Clinic Campus. The architects secured the unanimous vote of the jury for their design, thereby prevailing against 17 other planning teams. For the new campus they plan to transform the existing structures completely and create a green, connected and friendly environment for future-proof medical care, research and teaching.
“The jury’s unanimous decision for the team HENN | C.F. Møller Munich/Aarhus design means that it is undoubtedly worthy of the first prize. The design meets the high expectations in terms of functionality, section-by-section realisation, commercial viability and technical feasibility in full.
The structure of the work is robust and spacious enough to allow future adjustments and development without the loss of the fundamental concept. Simultaneously, the design succeeds in terms of its external and internal structuring through the chosen colour and material concept in meeting the requirements of patients, visitors and staff for a comfortable and person-focused atmosphere within the hospital.” says Markus Hammes, BDA (Federation of German Architects) freelance architect and chairman of the jury.
The largest public construction project in Bavaria
The Grosshadern Campus is part of the Ludwig Maximilian University clinic (LMU), one of the leading national and international medical sites. The new building comprises a total of six new clinical centres and is the largest public construction project in Bavaria since the hospital was built in the 1960s/70s.
The current planning competition encompasses the first construction phase of the large-scale project, and involves the realisation of three centres, the cardiopulmonary vascular centre, the oncology centre and the new diagnostic centre, which will be built on an area totalling around 140,000 m². This initial construction stage will constitute around 60 percent of the total construction volume of the new hospital and will be financed by the State of Bavaria with around one billion euros. An abdominal, pelvic and transplant centre, a head centre and a musculoskeletal centre, as well as additional facilities for research, teaching and logistics will be built in subsequent construction stages.
“We are very proud to have been announced as the winning team and we are looking forward to continuing our work in collaboration with HENN and the rest of the team as well as LMU to realise a new building and a campus which meet the structural demands and requirements of a university hospital of the future and at the same time enhance the urban image based on Healing Architecture principles and by putting people in the centre, says Klavs Hyttel, architect and partner at C.F. Møller Architects.
Green spaces and high amenity quality
While the primary focus is on medical excellence, the park forms the core element of the design, serving as a meeting place for visitors, patients, scientific staff and students. The intertwining of the park – the lung of the site – and the spine – the logistical heart of the hospital – is what makes this masterplan special. By greening the roof of the main axis and including numerous terraces, natural elements are systematically brought into the structural core of the hospital. The landscape concept is intended to promote atmospheric diversity as well as patient well-being and recovery. This idea is in line with a basic principle of contemporary healthcare architecture: the focus is on the human being.
A modular and permeable building ensemble on a human scale
The existing buildings will be successively demolished after completion of the 1st construction phase and will make way for a coherent and accessible ensemble of buildings. A smaller-scale silhouette similar to that of surrounding buildings transforms the existing uniform “healthcare factory” so that it has a varied, urban and human appearance. The total volume of the new large structure is made up of modules which, despite a high degree of spatial efficiency, convey the image of an open, permeable development. The modular masterplan can be easily expanded as needed, ensuring a high degree of flexibility and sustainability for the campus. Inner courtyards and gardens allow for maximum daylight and very good ventilation, resulting in high amenity quality.
“The extremely cooperative collaboration between the offices of C.F. Møller and HENN, as well as the specialists from the various disciplines, makes this outstanding design for the creation of tomorrow’s medicine possible. The well thought-out structure represents flexibility and usage variance and promotes exchange and communication.
In addition, the integration of nature as a healing element as well as ecological sustainability is of particular importance to us. The new approaches will have a noticeably positive impact on every patient’s stay and will raise the working conditions in nursing and research, and thus medical care, to a new level. We look forward to continuing the jointly developed ideas and concepts for shaping the university hospital of the future.” says Marcus Fissan, Partner at HENN.
A clear masterplan for a high-quality site
The masterplan focuses on short distances, clear orientation and an attractive design. The new building for the LMU Klinikum at the Großhadern Campus will comprise a total of six new clinical centers. The oncology and the research/teaching building form the eastern and western endpoints of the spine, which is the main connecting element for all the medical centres. The generously-sized entrance area opens up perpendicularly to this main axis, giving expression to the new, high-quality site.
The new Campus Grosshadern is characterised by maximized amenity quality with accentuated green spaces and lighting, as well as short distances and a modular site-layout system that will allow the hospital to develop both sensibly and sustainably.
Grosshadern LMU Clinic Campus in Munich, Germany – Building Information
Design: C.F. Møller Architects and HENN
Competition: 1st Prize
Client: Bayerisches Staatsministerium für Wissenschaft und Kunst
Consultants
HT Hospitaltechnik Planungsgesellschaft
Klett Ingenieure
Wetzel & von Seht
HHP Nord/Ost
Büro Heinekamp
SINAI Gesellschaft von Landschaftsarchitekten Berlin
City: Münich
Area
140.000 m2 Gross floor area, Phase 1.
280.000 m2 Gross floor area, Phase 1-4.
Images: C.F. Møller Architects / HENN
Grosshadern LMU Clinic Campus, Munich images / information received 170221 from C.F. Møller Architects and HENN
Location: Munich, Bavaria, Germany
Munich Buildings
Munich Buildings – selection of contemporary architectural designs:
Munich Architecture Design – chronological list
Munich Architecture Tours
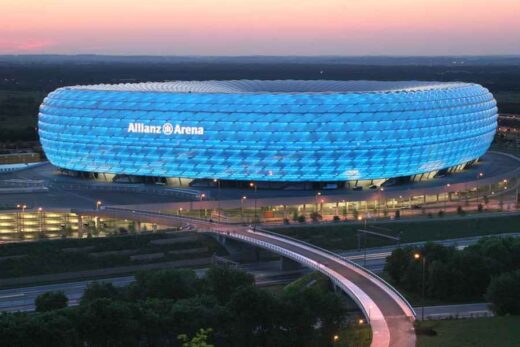
photo : Ulrich Rossmann-Arup
Munich Architecture Walking Tours
Design: Hierl Architekten, München
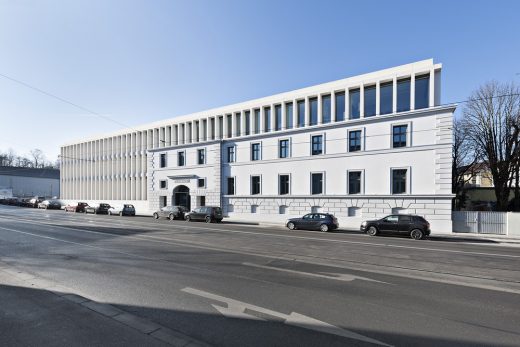
photo : Edzard Probst
Paulaner Headquarter Munich Building
Design: Herzog & de Meuron Architects with ArupSport
Allianz Arena
Design: Coop Himmelb(l)au
Munich building : BMW Welt
Design: Foster + Partners
Lenbachhaus Museum
Design: schmidt hammer lassen architects
Munich Hotel Buildings
Comments / photos for the Grosshadern LMU Clinic Campus, Munich design by C.F. Møller Architects and HENN page welcome

