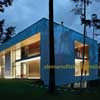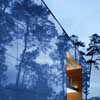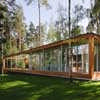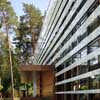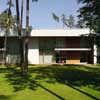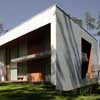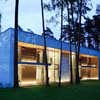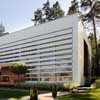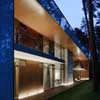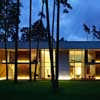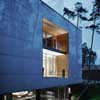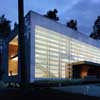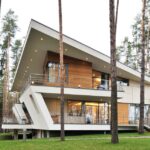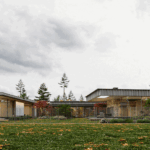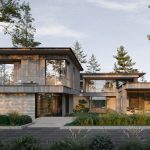Barvikha House, New Russian Property, Anton Mosin Architect
Barvikha Village House : New Moscow Residence
Property : New Residential Building in Russia – design by Mossine & Partners
30 Mar 2011
Barvikha Village House
Moscow, Russia
–
Architect: Anton Mosin – Mossine & Partners
Photos: Alexey Naroditskiy
The estate is situated in Barviha, near Moscow. It is placed on a green, а little sloped plot, which area is 0.5 hectares.
Barvikha Houses
Three buildings are situated on the plot in one line: the black one (garage block finished with slate), the white one (actually the house, finished with white glass panels) and the wooden one (the bath complex with open pool).
The main house is a two-storied building with a basement floor. It is faced with the light glass blocks. The massy wooden entrance porch turns into a wardrobe inside the house. The main facade is almost solid stained- glass window, covered with white glass lamellae. The back façade is completely open, with stone-faced fireplace in the middle.
Total area of the house is 1400m2. Plan is almost symmetrical, with large living-room in the middle and bedrooms and kitchen – dining room on the sides. In the basement there is a pool with a bath complex and a home theatre. The interior is simple, clear and very light with massy built-in wooden furniture.
The regular plan, light glossy exterior and beautiful environment make this house a perfect place to live.
Barvikha Village House information from Mossine & Partners
Barvikha Village House is shortlisted for the LEAF Awards 2011
LEAF Awards : Shortlisted Buildings + Architects
Another Barvikha Village house:
Barvikha Villa
Moscow, Russia
–
Zaha Hadid Architects
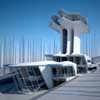
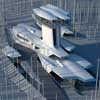

Barvikha Villa Moscow images : Zaha Hadid Architects
The project is located on a north-facing hillside in Barvikha, Russia, within the pine and birch forest where the trees can reach a height of 20m.
The programme of the villa is divided into two main components. The first, lower component is merged with the sloped landscape, while a separate volume floats, 22 meters above the ground to benefit from the panoramic views above the treetops of the Barvikha forest.
Barvikha Village House by Anton Mosin – images from Alexey Naroditskiy
Location: Barvikha Village, Moscow, Russia
Moscow Architecture Developments
Contemporary Moscow Buildings
Moscow Building Developments – chronological list
Russian Architecture Tours by e-architect
Moscow Architecture – Selection
Crystal Island
Foster + Partners
Crystal Island Tower Moscow
Moscow School of Management, SKOLKOVO
Adjaye Associates
Moscow School of Management
“Aeroflot – Russian Airlines”
Architect: Vladimir Plotkin
Aeroflot Offices Moscow
Russia Tower
Foster + Partners
Russia Tower
Moscow Architecture Competition
Comments / photos for the Barvikha Village House Moscow page welcome

