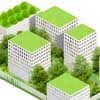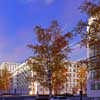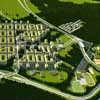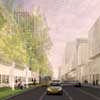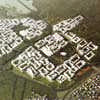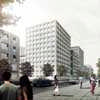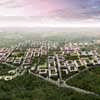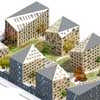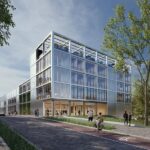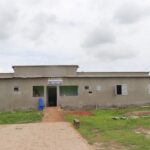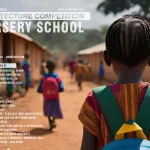A101 Urban Block Competition, Architecture Contest News, Building Design
A101 Urban Block Competition : Design Contest
A101 Urban Block Architecture Contest : Information
Outsider and insider win the A101 Block City Competition
5 Jan 2011
A101 Urban Block Competition Winners
A101 Block City is the first phase of a huge 13.000 ha. development south of Moscow by the Masshtab company, owner of much of the land in the area. Author of the urban planning concept for the whole A101 area is a team led by Maxwan architects from Rotterdam.
The Block City area of 157 ha and 12 million sqm. of housing is the first part of the A101 project be realized. For the design of this area two competitions have been organized: a closed competition for the design of a masterplan and an open competition for the design of an urban block.
The Block City Concept
The basis for the masterplan design is the Block City concept. This urban design instrument was developed 2009 by the competition’s curator Bart Goldhoorn in the framework of the International Architecture Biennale in Rotterdam. It envisions the introduction of standard sizes for urban blocks.
This enables a simultaneous development of the project on the level of architecture and urban design. Moreover, since blocks are interchangeable it offers flexibility in the typology and the phasing of the project at each stage of its realization.
The closed A101 Masterplan Competition
In the summer of 2010 a call for portfolios was announced aiming at selecting four participants for the closed masterplan competition.
From 42 applicants a jury headed by Hans Stimmann selected KCAP+ Next architects (Netherlands), Hilmer Sattler Albrecht Architekten (Germany), MVRDV (The Netherlands) and EDDEA (Spain). They were asked to design a masterplan using standard block sizes for 80% of the blocks.
Standard block sizes were defined as 75 x 100, 75 x 125, 75 x 150, 75 x 175 m. Moreover, they were asked to work out a block design with possible modifications. The fee for the work was 80.000 USD for each participant.
The open A101 Urban Block Competition
Simultaneously, an open competition for the design of an urban block was announced. The block size was defined as 75 x 125 m.. Participants had the choice of two densities: 14.000 or 28.000 sqm. of housing with 80/160 parking places to be realized within the block. A prize fund of 40.000 USD was available for the winners.
Jury
The Jury of both competition consisted of Hans Stimmann (former Building Director of Berlin), Dick van Gameren (architect, Professor of Housing Architecture in Delft, the Netherlands), Bart Goldhoorn (curator, publisher of PROJECT RUSSIA magazine, Amsterdam/Moscow), Nikolai Lyzlov (architect, Moscow), Vladimir Plotkin (architect, Moscow), Eugene Asse (architect, Moscow), Sergey Kuznetsov (architect, Moscow), Alexander Chapanyan (chief architect of the Leninsky region (Moscow oblast) where the A101 area is located) and on behalf of Masshtab Vadim Moshkovich, Valery Manukyan, Dmitri Losyev and Vladimir Sorokin.
Masterplan competition result
The masterplan competition was won by probably the firm that is least known among the four participants: EDDEA from Spain. (http://www.eddea.es/ ) According to the jury, the project was the only one that had seriously considered the relation of the project with the A101 area as a whole. Moreover, the jury was impressed by the amount of work the participant had done to research and the possibilities offered by the Block City concept. The jury believed that this approach would be best to supply the client with instruments to fulfill the complicated task of constructing a new city in contemporary Russia.
Urban Block competition result
The competition organizers received 210 projects: around 75 from Russia, the rest from some 30 other countries. The jury decided to divide the prize fund over projects for high density and for low density. In the high-density category two projects were awarded 10.000 USD each, in the low-density category one project 10.000, one 5.000 and two 2.500 USD.
When the envelopes of the winning projects were opened, it appeared that 3 of the 6 prizes were won by one participant: the combination De Architekten Cie/SVESMI from the Netherlands. This is particularly remarkable because de competitions’ curator Bart Goldhoorn had worked with SVESMI on the development of the Block City concept at the Rotterdam Biennale. Goldhoorn commented on this subject as follows:
“After the Rotterdam Biennale SVESMI and I decided to stop our cooperation. However, when I announced the competition I got an email from SVESMI with the question whether they could participate. After consulting with the client I answered they could, since they were not involved in the organization of the competition. Moreover, the Urban Block competition didn’t require any specific knowledge on the Block City concept that could have given SVESMI an advantage – in the end it was about designing a generic housing block.
Of course I have mixed feelings on them winning three of six prizes – the more different winners you have in a competition, the better. But the competition was completely anonymous and we had a very serious jury. I can only say that they obviously were very motivated and formed a strong team together with the Architecten Cie. I probably should have limited the maximum number of prizes one team could win, but that’s always easy to say in hindsight. I just didn’t think of this scenario beforehand.”
Other winners are Tsymailo Lishenko & partners and Mossinepartners, both from Moscow and Koschany+Zimmer Architects from Essen, Germany.
Just like SVESMI/ArchitektenCie all these offices combine Russian and European experience – obviously a plus idf one wants to to succeed in finding innovative solutions in the specific context of Russian housing development.
First Block City designs and first Urban Block Catalogue
For the first time 4 masterplans and 210 blocks have been designed on the basis of the Block City concept. Bart Goldhoorn:
“ The masterplan designs show that it is possible to make a good cities based on a limited number of block sizes. Some participants even used 100 % standard block sizes instead of the 80% required in the brief. The urban block designs show a large number of possible variants within one block size.
This illustrates that using a block size standard is not the same as a proposing standard blocks. Each time the block standard is applied in a masterplan, all these projects can be considered for realization. And with each new block design, the knowledge of possible variants will increase.”
EDDEA is invited by the client to work out the masterplan for realization. The winners of the Urban Block competition are invited by the client to present their portfolio. The competition results were exhibited in Moscow until December 20.
In future they will be exhibited in other locations in Russia and abroad. From May 13 to September 11, 2011 the urban block projects will be shown in Frontiers of Architecture II: LIVING in the Louisiana Museum near Copenhagen, Denmark.
Projects for the Masterplan competition in high resolution
EDDEA
HSA
KCAP
MVRDV
Results of the Urban Block Competition
Category A Low density
prize of 10.000 USD: ArchitectenCie/SVESMI – The Netherlands
prize of 5.000 USD: Koschany+Zimmer Architects – Germany
honorable mention of 2.500 USD: Mossinepartners – Russia
honorable mention of 2.500 USD: ArchitectenCie/SVESMI – The Netherlands
Category B High density
prize of 10.000 USD: Tsymailo Lishenko & partners – Russia
prize of 10.000 USD: ArchitectenCie/SVESMI – The Netherlands
CLOSED MASTERPLAN COMPETITION
EDDEA
Previously:
A101 Urban Block Competition
An open international competition with a total prize fund of 40.000 USD
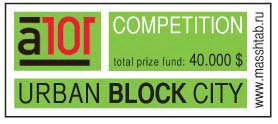
image from the organisers
Masshtab Development Company is announcing a competition for the design of urban blocks for the A101 urban development: a new town of around 150.000 people and 13 million sq m of housing located south of Moscow. The design for this town will be based on the Urban Block concept, developed by curator Bart Goldhoorn. 80% of the blocks in the A101 project will have a standard size. During the development of the area over 500 blocks of these blocks will be built.
At this moment, four well-known architecture firms are working in competition to design a masterplan for the first phase of this development:
MVRDV (NL), KCAP/Next architects (NL), EDDEA (ES) and Hilmer, Sattler, Albrecht (GER)
In the open international Urban Block competition architects are invited to develop a block design that can be used on the plots in the A101 project. A jury will choose winning projects for which a total prize fund of 40.000 USD is available.
All projects that fulfill the minimum requirements of the program will become part of an Urban Block Catalogue and will be considered for realization depending on the location and the stage of development of the project. These projects will be exhibited together with the Masterplan projects in the Museum of Architecture in Central Moscow from December 3 to December 31 2010.
A101 Urban Block Competition information from Curator
Project A101, Moscow, Russia
Largest European New Town Restarts
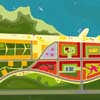
image from architects
Project A101
Location: Moscow, Russia
Architecture Competitions
Panama Canal Design Contest, by Isthmus School of Architecture, Central America
Panama Canal Competition
Wine’s Museum on Cerro San Cristobal Design Competition, Chile
Wine’s Museum Design Competition
Miami Seaplane Terminal Contest – DawnTown Architecture Competition
Miami Seaplane Terminal Contest
Warsaw Concert Hall Contest, Poland
Warsaw Concert Hall Contest for Sinfonia Varsovia Orchestra
Brussels Courthouse Architecture Contest, Belgium
Brussels Courthouse Architecture Competition
eVolo Skyscraper Competition 2011
eVolo Skyscraper Competition 2011
Taichung Gateway Park Design Contest, Taiwan
Taichung Gateway Park Competition
Global Design Competition of Seattle, Architecture Contest
Global Design Contest of Seattle
Building Competitions : Archive
Architecture Design
Contemporary Building Designs – recent architectural selection from e-architect below:
Comments / photos for the A101 Urban Block Competition page welcome

