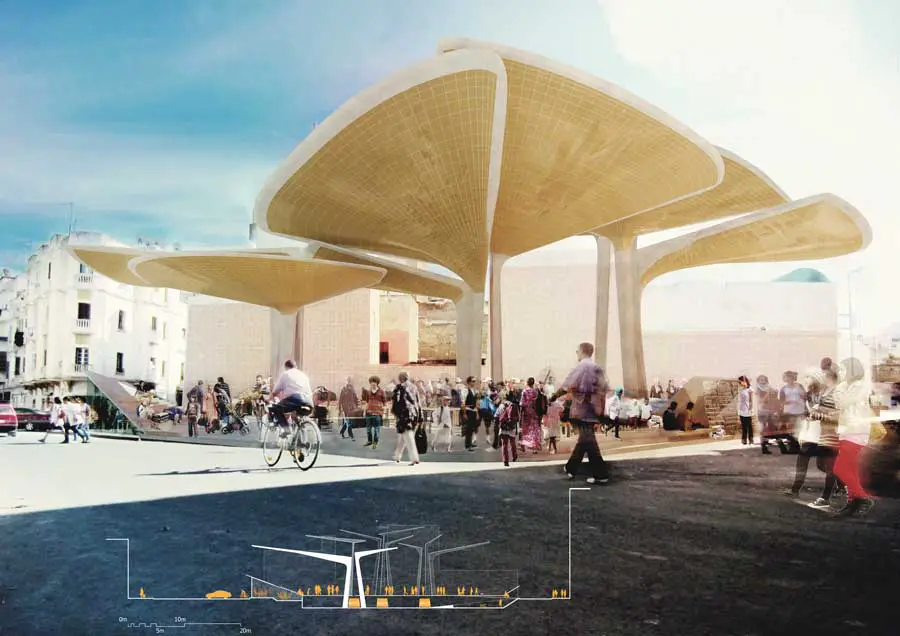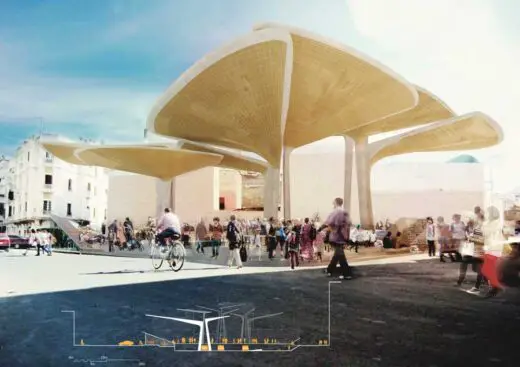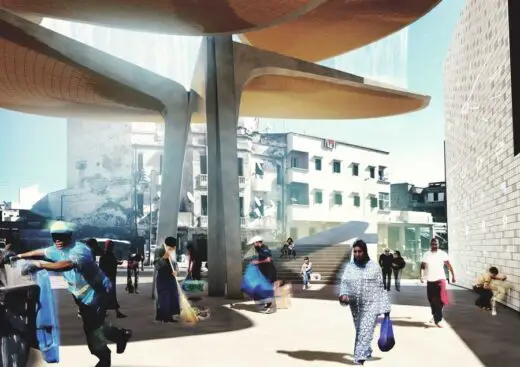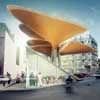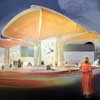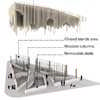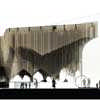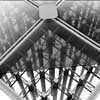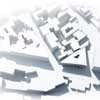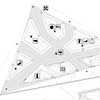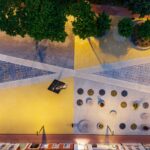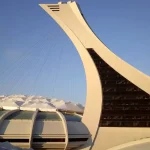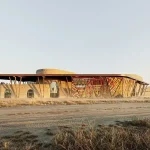Market Square in Casablanca Architecture Competition, Moroccan Design Contest, Canopy Building Images
Sustainable Market Square in Casablanca
Morocco Architectural Competition – Design Contest won by Tom David Architects, The Netherlands
26 + 21 Nov 2012
Casablanca Design Contest News
Tom David Architects wins 1st prize in international architecture competition [AC-CA] Casablanca
Casablanca Architectural Competition Winner
With their design for a durable market square in Casablanca, TomDavid Architects brings sustainability to an unexpected context.
The Rotterdam office received the first prize in the prestigious [AC-CA] competition for their design.
The Jury for this International Competition comprised of the following professionals:
– Ahmed Belamine – Architect (Moroccan)
– Christina Yessios – Architect (American)
– Alan Flood – Architect (Irish)
Market Square Casablanca – WINNER
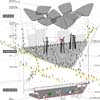
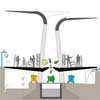
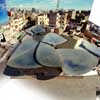
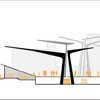
pictures from [AC-CA]
Tom Van Odijk, Alexine Sammut, David Baars
The Netherlands
SECOND
Monique Bastos Nunes Hervé, Pierre-Henri Baudar, Guillermo Lumbreras
France
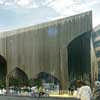
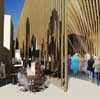
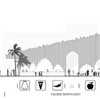
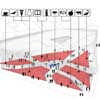
pictures from [AC-CA]
THIRD
Florent Chagny, Soufia Louzir, Thomas Sponti, Florian Chazeau
France
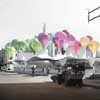
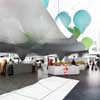
pictures from [AC-CA]
EVALUATION AND JUDGING PROCESS
The Jury reviewed the submitted proposals based on the competition objectives and from the shortlisted competition entries selected the competition winners with an [AC-‐CA] consultant overseeing each stage of the process.
EVALUATION CRITERIA
Proposals were evaluated based on the following 5 main criteria:
– Intelligent and appropriate use of all design principles.
– Use of space and perceive traffic flow within the space.
– The Design’s aesthetics and originality.
– The use of sustainable material.
– Clarity and comprehensibility of the design.
NUMBER OF PARTICIPANTS
268 proposals submitted.
[AC-CA] Casablanca Sustainable Market Square – Winning entry by TomDavid Architects
Context
The site is situated right next to the Medina and in consequence interwoven with the indispensable social and economic structures of the Old City.
Both legal and illegal markets dominate the streetscape and are vital to the local economy. The downside of this density of commercial street business is the pollution and the decay of the public space. The design will have to serve as an example on how to improve the practical aspects of the market but leaving the existing social economic structures intact.
Concept
We combine indigenous techniques for shelter and heat control, the accountability of it’s residence and innovative low-maintenance materials. In this way, we create an efficient and pragmatic icon for the next generation market which serves as a catalyst for improvement.
Design
The shape of the canopy refers to nature, providing shade and shelter like a tree. The overlapping of the canopy-leaves ensures the cascading drain of the rainwater and allows air circulation.
The curved concrete forms of the design are both a tribute to modern Casablanca architecture from the 50s as an endorsement of the beauty of the female form, as a nod to the dominant male culture on the street.
Sustainability / Positive development
How to define sustainability in the broader context of the reality of Casablanca?
Besides solely as a design-tool, in this case sustainability should be a societal journey. This journey brought about by acquiring new awareness and perceptions, by generating new solutions, activating new behavioural patterns and, hence, cultural change. This process must be seen as a positive development under the responsibility of the local residents to increase economic, social and ecological capital.
In our design proposal therefore, our sustainable contribution is twofold. First by using low-tech techniques to collect and reuse rainwater to flush the toilets, clean the market-floor and applying evaporate cooling by using the heat of the sun and the wind to freshen the air under the roof.
Second, to be sure sustainability will be a collective agenda, negative environmental impact must be eliminated. By implementing a refuse and waste handling system for the market and using low-maintenance materials, liveability and durability will be improved.
12 + 11 Jul 2012
Casablanca Architectural Competition
Casablanca Design Contest
[AC-CA] Architecture Competition
Location: northwestern Morocco, north west Africa
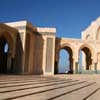
picture from competition organisers
[CASABLANCA 05]
A Market square is a public open area where market stalls are traditionally set out for trading, commonly on particular days.
Sustainable Architecture is a general term that describes environmentally conscious design techniques in the field of architecture.
Casablanca is a young and dynamic city in Morocco with a population estimated at approximately 4 million habitants. It is the largest city in the Maghreb and the fourth largest in Africa.
Being an important economic centre, its architecture is a combination of different styles which gives it a unique architectural beauty.
The aim of this International Competition is to design a New Sustainable Market Square in Casablanca.
This is an open international competition hosted by [AC-CA] to generate progressive contemporary design ideas.
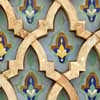
picture from competition organisers
Casablanca is an important business hub with 60% of the country’s economic activities.
The center comprises of some interesting buildings from the 1930s, a Medina and a collection of narrow streets. There is also the Hassan II Mosque which is the largest in the Maghreb and one of the finest example of Islamic Architecture.
Casablanca has a very mild cool Mediterranean climate and is strongly influenced by the cool currents of the Atlantic Ocean with little seasonal temperature variation and a lack of extreme heat and cold. Rainfall is negligible from May to September.
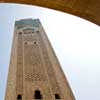
picture from competition organisers
The site is strategically located a manageable distance from the Medina along Boulevard Tahar El Alaoui and the Hassan II Mosque.
The proposed Sustainable Market Square will be situated off Driss El Jay Avenue across the road from a school.
Total Proposed Area: 790m2
Market Square in Casablanca Architecture Competition Awards
Winning participants will receive prizes totaling US$ 6,000 with the distribution as follows:
1st PRIZE: US$ 3,500 (THREE THOUSAND FIVE HUNDRED US DOLLARS)
2nd PRIZE: US$ 1,700 (ONE THOUSAND SEVEN HUNDRED US DOLLARS)
3rd PRIZE: US$ 800 (EIGHT HUNDRED US DOLLARS)
There will also be 7 honorable mentions.
PUBLICATION
1st Prize, 2nd Prize and 3rd Prize will be published in a number of magazine press and blogs as well as on the [AC-CA] website.
Please see the list on [AC-CA] website.
Market Square in Casablanca Competition Schedule
Competition Officially Announced – 10 Jul 2012
Start of Competition and Early Bird Registration – 15 Jul to 31 Aug 2012
Late Competition Registration – 1 Sep to 31 Oct 2012
Deadline for Questions – 18 Oct 2012
Closing Date for Submissions – 5 Nov 2012
Jury Evaluation – 09th November – 16 Nov 2012
Announcement of Winners and Publication at www.ac-ca.org – 20 Nov 2012
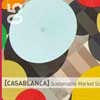
picture from competition organisers
There are no plans for the Sustainable Market Square to be built.
New Sustainable Market Square in Casablanca Architectural Competition images / information from [AC-CA]
Location: Casablanca, Morocco, Northwest Africa
Casablanca Architecture
New Casablanca Buildings on e-architect:
Gapi Food and Beverage Villa
Design: Lotfi Sidirahal Architects
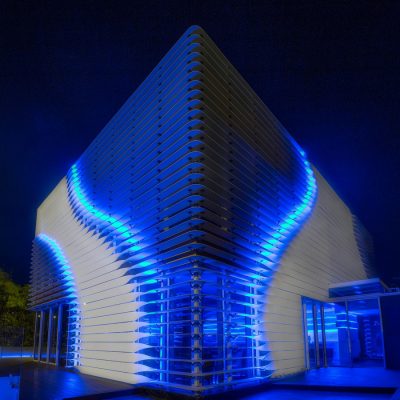
photograph : Valentina Marchant Photographer
Gapi Food and Beverage Villa Casablanca
Villa Zevaco Restaurant
Design: Andy Martin Architects
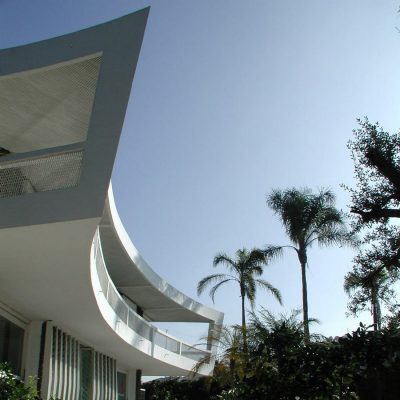
photo from architects
Villa Zevaco Restaurant Casablanca
Casablanca Twin Center
Architect : Ricardo Bofill – ‘Taller de Arquitectura
Casablanca Twin Center
Anfa Place
Foster + Partners
Anfa Place
Morocco Architecture Developments
Morocco Architecture Designs – chronological list
Contemporary Morocco Buildings – selection:
Design: Galal Mahmoud, GM Architects
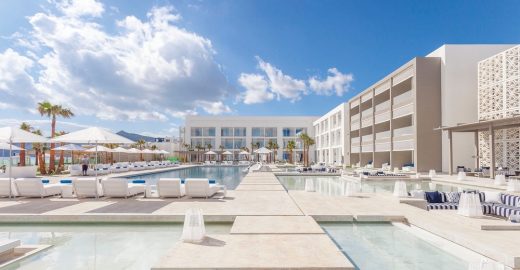
image from architects
The Sofitel Tamuda Bay in Morocco
Radisson Blu in Marrakech
Design: Atelier Pod
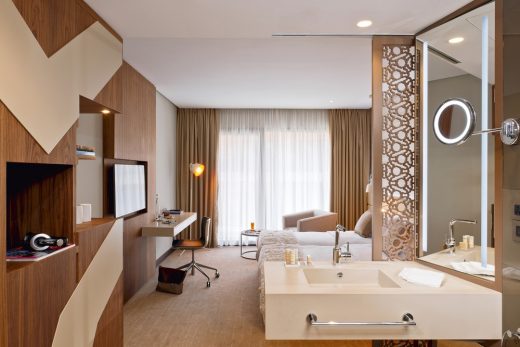
image from architecture firm
Radisson Blu in Marrakech
Fobe House, Tassoultante, Marrakech
Guilhem Eustache studio
Moroccan House
Place Lalla Yeddouna, Fez, north eastern Morocco
Place Lalla Yeddouna
BMCE Regional Headquarters Buildings, Rabat + Casablanca, northern Morocco
Foster + Partners
Moroccan Bank Building
Rabat Grand Theatre, northern Morocco
Zaha Hadid Architects
Rabat Grand Theatre
Tangier Passenger Terminal, northern Morocco
Odile Decq Benoît Cornette – Khalid Molato
Tangier Passenger Terminal
[AC-CA] Architectural Contest – Recent Design Competitions
Buenos Aires Architectural Competition, Argentina
[AC-CA] Architecture Competition
Pedestrian Bridge Architecture Competition, The Netherlands
[AMSTERDAM 03] – Iconic Pedestrian Bridge Architectural Competition
Comments / photos for the New Sustainable Market Square in Casablanca Architecture Competition page welcome
[AC-CA] – Morocco Architectural Competition – Website: www.ac-ca.org

