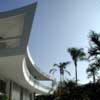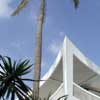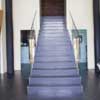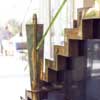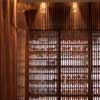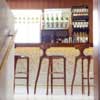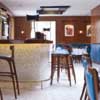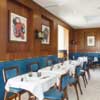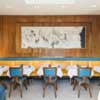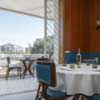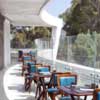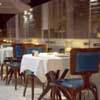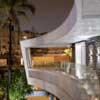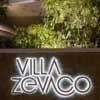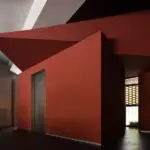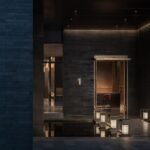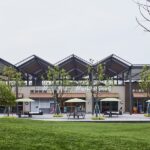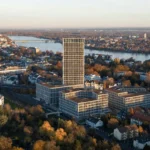Villa Zevaco Anfa District, Building, Moroccan Restaurant, Morocco Architecture, Sami Suissa
Villa Zevaco : Casablanca Restaurant
Casablanca Building Interior – design by Andy Martin Architects
1 Oct 2013
Villa Zevaco Restaurant Casablanca
Design: Andy Martin Architects
Location: Anfa District, Casablanca, northern Morocco
New Restaurant in Casablanca
Andy Martin Architects were selected from a shortlist of acclaimed British restaurant designers to restore and convert a classic 50s villa, situated in the elegant Anfa District, fancy heart of Casablanca, Morocco’s most cosmopolitan city. Villa Zevaco, formally called Villa Sami Suissa, was built in 1947 by Jean Francois Zevaco for the builder Sami Suissa and soon became an iconic building because of its beauty, modernity and originality.
ama have approached the project with the utmost respect to the existing design; working within the original framework of the villa, the architects created a series of spaces which pay homage to Zevaco and the Moroccan building tradition enhanced by contemporary British design values. The most important challenge, retaining the original structure of the building and its domestic scale, has been the creation of a complex which includes restaurant, bar, boulangerie, tea house, library, gardens and terraces. Starting from what was a three bedroom house, ama managed to create a tranquil heaven away from the bustle of the city.
Villa Zevaco is located at the intersection of the Boulevard d’Anfa and the promenade, which leads the Casablancans to the seafront. A new build grand rotunda entrance with a dramatic central skylight echoes Zevaco’s trademark use of the spiral, whilst elements of his interior styling are being enhanced to add a contemporary yet retro edge to the building. Andy Martin Architects worked closely with landscape designers to bring the plant life and running water, which plays such an important part inside and outside Zevaco’s building, into the overall design.
ama also designed furniture and fittings for the villa and gardens, marrying classical British styling with traditional Moroccan materials and techniques. Discreet use of screens and trellises create areas of natural shade and light that change as the sun moves throughout the day. By night seating areas in the gardens are lit with table lamps and low level lights guide visitors along garden paths which link the rotunda with the restaurant. Visitors can chose between the elegance of the first floor dining room, the bar with its gardens, cushioned seating and terraces or the quieter space of the library.
The main concern for Andy Martin Architects was to find the essence of the building’s architecture- the way things feel, touch and smell and how to perceive material reality. The architecture of the Villa is seen as a timeless capsule, a sensitive container for enjoying the perfect dining experience.
Villa Zevaco Casablanca – Building Information
Jean-François Zevaco
Jean-François Zevaco was a French-Moroccan architect. Born in Casablanca, he studied at the École nationale supérieure des Beaux-Arts, graduating in 1945. After his studies he established a private practice in Morocco where he has designed educational facilities, government buildings, industrial buildings and sport facilities.
Sami Suissa
For those who have experienced the Golden Age of Casablanca, the Coq d’Or, Sami Suissa is an emblematic figure of that time. He came from a humble family of the old medina from where he managed to climb into the high spheres of Casablanca’s society and soon to become a wise and respected representative of it. Although the aristocracy did not always look at him with a good eye and did not lose the opportunity to remind him of his modest origins. After gaining more and more professional success, Sami Suissa decided to build his own house at the doors of the aristocratic district Anfa, commissioning the design to one of the most important architects of that time. Villa Sami Suissa, also called ‘La Pagoda’ or ‘The Butterfly Villa’, it has soon become one of the emblems of the neighbourhood.
Villa Zevaco Restaurant Casablanca Morocco images / information from Andy Martin Architects
Location: Anfa District, Casablanca, Morocco, North Africa
Morocco Architecture Developments
Contemporary Morocco Buildings
Morocco Architecture Designs – chronological list
Foster + Partners
Anfa Place
Rabat Grand Theatre, northern Morocco
Zaha Hadid Architects
Rabat Grand Theatre
BMCE Regional Headquarters Buildings, Rabat + Casablanca, northern Morocco
Foster + Partners
BMCE Regional Headquarters for Moroccan bank
Architect : Ricardo Bofill – ‘Taller de Arquitectura
Casablanca Twin Center
Kitchen + Restaurant in Casablanca – Gapi
Comments / photos for the Villa Zevaco Restaurant Casablanca – Morocco Interior Architecture page welcome
Website: n/a

