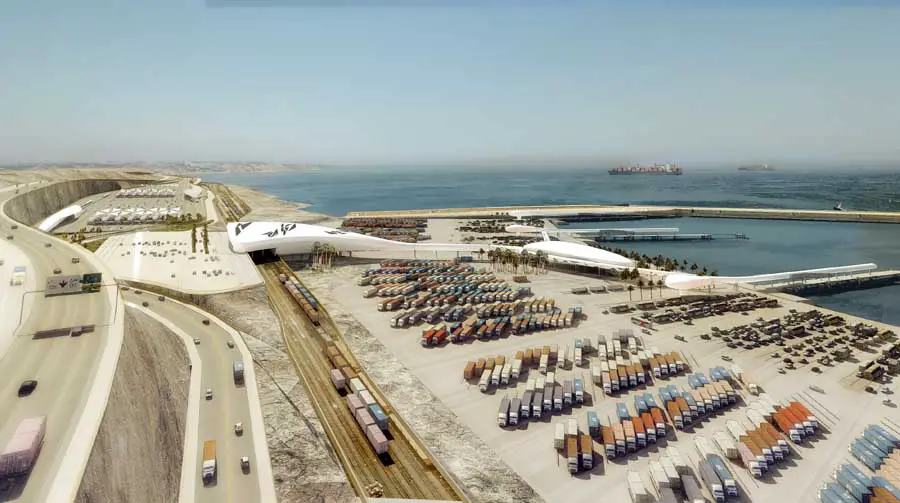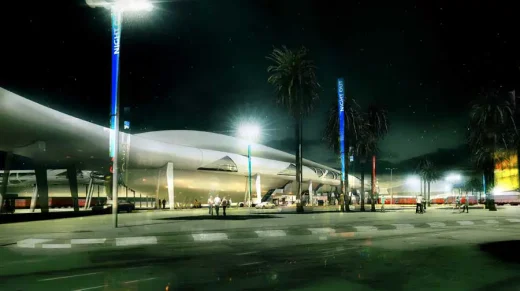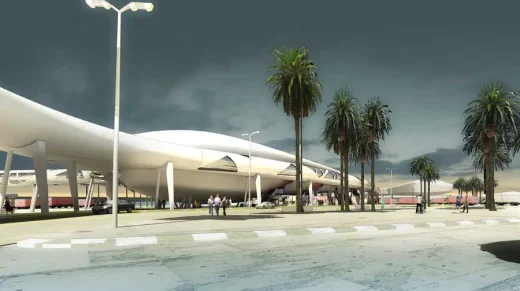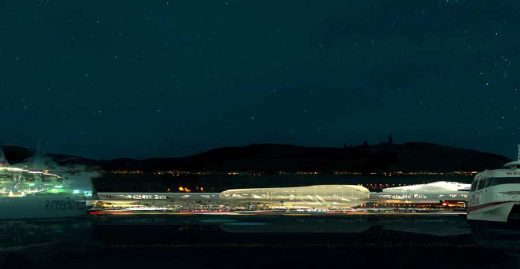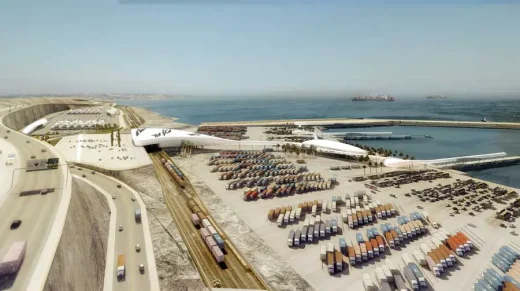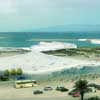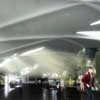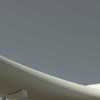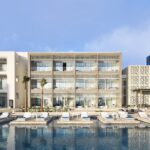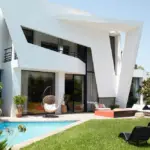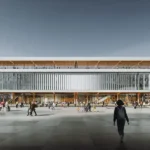Tangier Passenger Terminal architect, North African architecture images, Odile Decq design
Tangier Building – The Tanger Med
Moroccan Masterplan: Contemporary Project in Africa design by Odile Decq architect
Design: Odile Decq Benoît Cornette – Khalid Molato
14 Sep 2008
Tangier Passenger Terminal
The Tanger Med is a passenger harbour, dimensioned for traffic increasing up to 10 million passengers/year by 2020. It is inside a general harbour masterplan for the first harbour of the Mediterranean area, containing equipment and amenities for all categories of passengers and traffic.
The project is founded on the very rich and strong economic and cultural interactivity linking both sides of the Strait of Gibraltar and is the occasion to assert and experiment a new and uncomplex form of relationship between them, translated in an ultramodern terminal. The project proposes to turn the symbolic value of its subject and site into a strong but friendly architecture, concerned by its environment as well as by the comfort of its different categories of users.
The project has to deal with powerful natural elements: sea, wind, sun; and is inserted in a site that is radical both for the bold natural beauty of its surroundings as for the violent presence of human genius; a harbour gained on the sea and the mountains.
Therefore the architectural project is gentle: expressing in its shape the complex flux of travellers, cars, trucks and trains, protecting by its curves the migration movements from the elements. Curves of the main terminal, offering a bright and efficient shelter for queueing, check in and control; curves of the boarding lounge, detached from the former to shorten distances and enhance psychological comfort; curves of the passerelles, linking amenities and ships, allowing a total protected and horizontal passengers system in comfortable conditions.
The choice of construction materials is guided by environment constraints: sea atmosphere obliges to concrete construction. Then, the building process, based on precise geometrical definition, allows generalization of precasting on site. Waterproof is realized with high resistant concrete topping, combining local craftmanship’s know-how and technology transfer.
The terminal and boarding lounge are conceived with a double shell, allowing dynamic insulation through fresh air circulation between the outer concrete shell and the inner plaster shell.
The vast parking areas easily allow to install geothermic pipes.
These two elements combined delete needs for airconditioning, assuring larger part of climate inside the building by passive ressources. Complementary energy is partly produced by the wind through equipments installed for the needs of the harbour area.
The clear interior spaces limit articial lighting. The exterior lighting deals with the presence of bird migration: uplights are strictly avoided; the different areas are enlightened in colours chosen in the spectrum of sun dawn; light is always close to the ground, the different colours allow easy identification of each area.
Tangier Passenger Terminal Building images / information from Odile Decq Benoît Cornette
Location: Tangier, Morocco, North Africa.
Morocco Architecture Developments
Contemporary Morocco Buildings
Morocco Architecture Designs – chronological list
Morocco Architecture – Selection
Design: Foster + Partners
Anfa Place
Rabat Grand Theatre, northern Morocco
Design: Zaha Hadid Architects
Rabat Grand Theatre
Design: Architect Ricardo Bofill – ‘Taller de Arquitectura
Casablanca Twin Center
New African Architecture Design
Contemporary African Building Designs – selection from e-architect:
Comments / photos for the Tangier Passenger Terminal Building design by Odile Decq architect page welcome.

