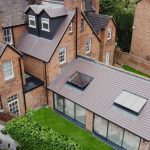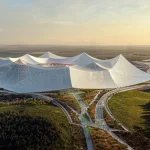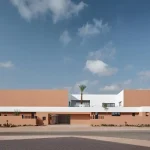BMCE Morocco Building, Moroccan Regional Headquarters, Project, Photo, Design
BMCE Regional Headquarters Morocco
BMCE Regional Headquarters Development design by Foster + Partners in Morocco, Africa
25 Mar 2011
BMCE Regional Headquarters
Foster + Partners completes first project in Africa with BMCE branches in Morocco
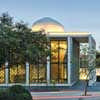
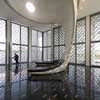
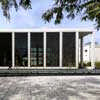
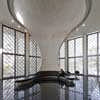
images : Nigel Young_Foster + Partners
The first regional headquarters branches for Moroccan bank, BMCE (Banque Marocaine du Commerce Exterieur) have opened in Rabat and Casablanca, with a further branch in Fez due to complete shortly – they are the first buildings by Foster + Partners to be completed in Africa. The banks’ contemporary interior is wrapped by a traditional, energy efficient envelope and their design is based on a modular system, which utilises local materials and craftsmanship to create a striking new emblem for BMCE.
The design follows a ‘kit-of-parts’ approach, with variations in colour and scale according to the bank’s location. Each building comprises a concrete frame, with an entrance colonnade and a series of bays repeated on a modular grid. The bays are enclosed by glazed panels and 200mm-deep screens, which provide shade and security. The screens are cut from sheets of stainless steel – a special low-iron mixture that does not heat up in the sun – which are curved to create a geometric design, based on traditional Islamic patterns.
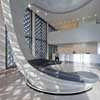
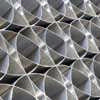
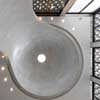
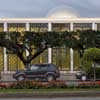
images : Nigel Young_Foster + Partners
The branches are designed to be highly energy efficient and use locally-sourced materials, such as black granite and grey limestone. All BMCE flagship branches feature an ‘earth tube’, an electricityfree cooling system: fresh air is drawn into an empty pipe that encircles the building underground, where it is naturally cooled by the earth and released into the branch.
The dome, a recurrent element in each bank, is a reference to the design of a number of new schools in Morocco, which have received philanthropic support from BMCE Bank Foundation. The interior of the dome is rendered in tadelakt, a local plaster technique, while the exterior is clad in zellige, traditional ceramic tiles. The dome form sweeps down into the banking hall to create a sculptural curved bench.
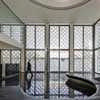
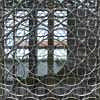
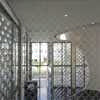
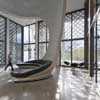
images : Nigel Young_Foster + Partners
BMCE Regional Headquarters Morocco images / information from Foster + Partners
BMCE Regional Headquarters Morocco design : Foster + Partners
Location: Morocco, North Africa
Morocco Architecture Developments
Contemporary Morocco Buildings
Morocco Architecture Designs – chronological list
Another Moroccan building design by Foster + Partners:
Design: Foster + Partners
Anfa Place
Bank Building Design – Discussion by Professor Gary J. Coates for e-architect
Rabat Grand Theatre
Design: Zaha Hadid Architects
Rabat Grand Theatre
Centre de Formation aux Métiers du Développement Durable, Marrakech
Design: Mikou Design Studio
Chwitter Marrakech
Casablanca Twin Center
Architect : Ricardo Bofill – ‘Taller de Arquitectura
Casablanca Twin Center
Buildings by Foster + Partners
Key Buildings by Foster + Partners – Selection
BMCE Regional Headquarters Morocco architect : Foster + Partners Architects
Comments / photos for the BMCE Regional Headquarters Morocco Architecture page welcome
Website: www.bmcebank.ma

