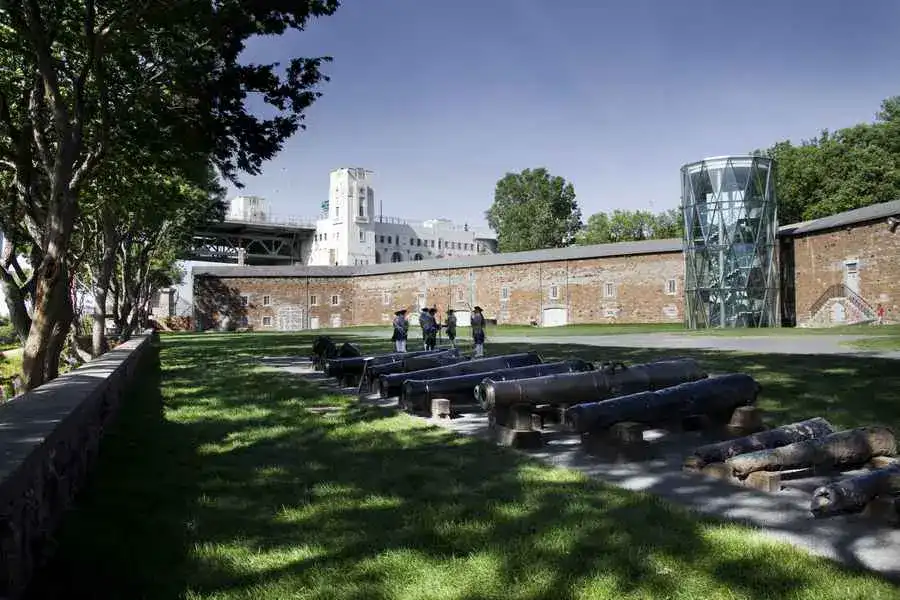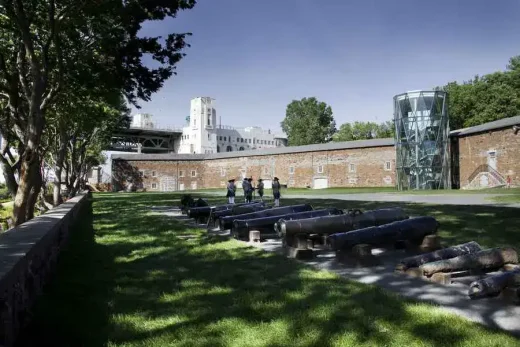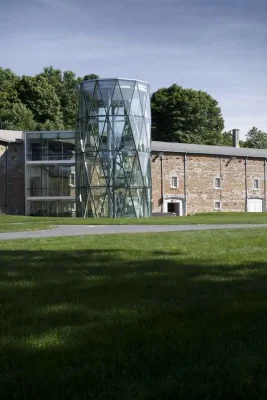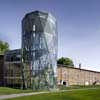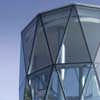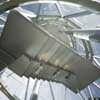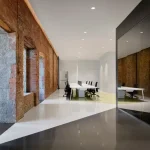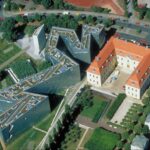Stewart Museum of Fort de l’Île Ste-Hélène, Montreal building photo, Design image
The Stewart Museum, Montreal
Arsenal of Fort Saint Helena Island, Quebec, Canada design by Les architectes FABG
Design: Les architectes FABG
Address: 20 Chemin du Tour de l’îsle, Montréal, QC H3C 0K7, Canada
Phone: +1 514-861-6701
31 Jan 2012
The Stewart Museum Montréal
Montreal, January, 2012 – Originally scheduled to serve as a warehouse for ammunition and artillery, the arsenal of Fort Saint Helena Island was built between 1820 and 1824. It was converted into a military museum in 1956, now the David M. Stewart Museum. The Stewart Museum presents with a large collection of over 30,000 objects and artifacts in the history of New France and the European influence in North America.
Montreal, January 27, 2012 – The Arsenal at the Fort on Île Sainte-Hélène, a warehouse for training ammunition and guns, built between 1820 and 1824 and was converted into a military museum in 1956. The Stewart Museum has a large collection of over 30.000 objects and artifacts of New France and the European influence in North America.
For this project, the architecture firm performed initially a revised master plan for site development of the Arsenal and a feasibility study which included a functional and technical program. The museum’s redevelopment program was developed to meet the following requirements:
– Gather as much as possible similar functions in areas better defined; – Facilitate the visitor route and improve the visitor experience; – Allow easier to ensure the maintenance of conditions necessary and spaces comfort; – Improving the safety of goods and people: alarm system, sprinkler, compliance issues; – Improve accessibility to disabled people and the equipment; – Improve mechanical and electrical systems: efficiency, compliance and security.
The project involves the construction of an elevator in the courtyard and a staircase architecture to improve universal accessibility and operation of the museum in serving the three levels in the middle of the trail museum creating two separate loops. The elevator is covered with mirrors to create a kaleidoscope effect of promoting the integration of the new construction in historical context.
For this project, the architects revised the master plan of the site development and did a Feasibility Study which included a functional and technical program. The museum’s transformation program was developed to meet the following requirements: – Grouping functions Which Were similar; – Facilitate the movement and Improve the visitor’s experience; – Improve Climatic comfort; – Improve the safety of people and goods: alarm system, sprinkler, emergency exit; – Improve accessibility for disabled people; – Improving the mechanical and electrical systems: efficiency, Conformity and security.
The project involves the installation of an elevator in the courtyard and year architectural staircase to improve universal accessibility and the flow-through the museum ‘s The Three Levels. The elevator is covered with mirrors to create the effect of a kaleidoscope Which binds the new building to it’s historical context.
The Stewart Museum – Building Information
Official Name of Project: Stewart Museum of Fort de l’Île Ste-Hélène
Location: 20 Tour-way de l’Isle, Montreal
Name of Client: Société du parc Jean-Drapeau
Architects: Éric Gauthier, André Lavoie
Team: Marc-Antoine Fredette, Dominique Potvin, François Verville
Engineers: Pasquin St – Jean & Associates, Roche
Contractors: Procova Inc.
Project Area: 32,000 sqft
Construction costs: $ 7 million
Project completion date: May 2011
Source: v2com.biz
Address: Musée Stewart museum, 20 chemin du Tour de l’île Musée Stewart, Montreal, QC H3C 0K7, Canada
Contact: (514) 861-6701
David M. Stewart Museum Montréal images / information from Les architectes FABG
Location: 20 chemin du Tour de l’île Musée Stewart, Montreal, QC H3C 0K7
Montréal, Quebec, Canada
Montréal Architecture Developments
Contemporary Montréal Buildings
Montreal Architecture Designs – chronological list
Montreal Architecture Tours – North American architectural tours by e-architect
Les architectes FABG – Faucher Aubertin Brodeur Gauthier, Architects studio based in Montréal, Québec, Canada.
Buildings in Montréal by Les architectes FABG on e-architect:
Design: Les architectes FABG
Théâtre de Quat’sous Montréal
Design: Les architectes FABG
L’Assomption College
Théâtre la Licorne, 4559 avenue Papineau, central Montréal
Design: Les architectes FABG
Théâtre la Licorne Montréal
Montreal Buildings – Selection
Claire and Marc Bourgie Pavilion, Montreal Museum of Fine Arts
Design: Provencher Roy + Associés architects
Claire and Marc Bourgie Pavilion
McGill University Schulich School of Music – New Music Building, Montreal
Design: Saucier + Perrotte
McGill University Schulich School of Music
Palais des Congrés, Place Jean-Paul Riopelle
;
Palais des Congrés Montreal
Canadian Architectural Designs
Canadian Building Designs – architectural selection below:
Isabella Stewart Gardner Museum, Boston
Design: Renzo Piano Building Workshop (RPBW)
Comments / photos for the David M. Stewart Museum Montreal page welcome
Website: www.stewart-museum.org

