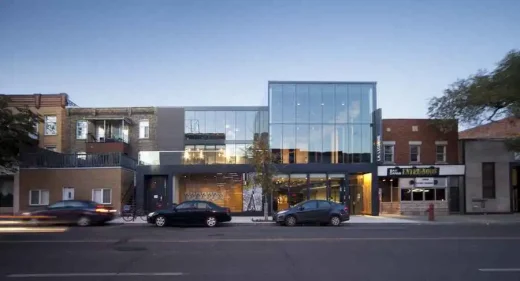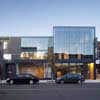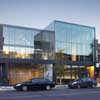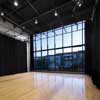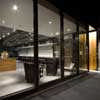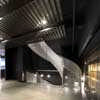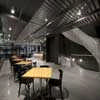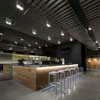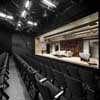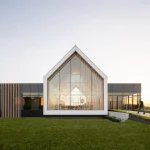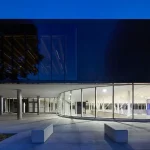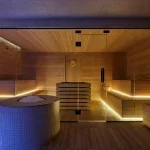Théâtre la Licorne Montreal, Québec Arts building photo, Design image
Théâtre la Licorne, Montréal
Québec Building: Canadian Arts Venue design by Les architectes FABG, Canada
Design: Les architectes FABG
Address: 4559 Papineau Ave, Montréal, QC, Canada
Phone: +1 514-523-2246
Théâtre la Licorne
Photos: Steve Montpetit
English text (scroll down for French):
20 Jan 2012
Théâtre la Licorne Montréal
Montreal, January 2011 – The new building of Théâtre la Licorne like the theater company that runs it, La Manufacture, has a strong bond with its surrounding area. It tends to communicate with the city and reflects the type of theater that it produces: straightforward and urban. Aesthetic choices made during the design phase also reflects the idea of “manufacture”: Simplicity of form and the use of raw materials: glass, metal, concrete, brick… Apparent structure, ventilation ducts and plumbing. Elements borrowed from industrial buildings: cable trays, concrete floors.
The project is designed like a compact machine combining two theaters (la Grande and la Petite Licorne) and a rehearsal room that are organized around a unifying hall. The latter includes ticketing services and a bar where the public can stop before or after performances. Its dimensions commonly found in bars located on the ground floor of duplex and triplex of Plateau Mont-Royal district and it reuses typical architectural elements of this neighborhood: brick walls, spiral metal staircase.
Spaces of representations and productions have been thought of as neutral spaces, as black boxes. The two theaters are fully independent and two shows can be presented simultaneously. La Petite Licorne has a capacity of 90 to 114 seats while La Grande Licorne has 176 to 227 seats. The performance spaces are equipped with removable bleachers that can be organized according to the various scenic needs. La Grande Licorne has a motorized technical grid facilitating stage montage and managing . Located upstairs and overlooking the avenue Papineau, the rehearsal room can eventually be turned into a studio. It is adjacent to a terrace aligned with those of neighboring buildings.
French text:
Montréal, le janvier 2011 – Les nouveaux espaces de La Licorne se veulent ouverts sur la ville, à l’image de la compagnie de théâtre qui en assure la direction, La Manufacture et, bien sûr, le reflet du type de théâtre qui y est présenté: un théâtre direct et urbain. Les choix esthétiques traduisent aussi l’idée de la “manufacture” : Simplicité des formes et matières conservées à l’état brut : verre, métal, béton, briques… Structure, conduits de ventilation et de plomberie apparents. Éléments empruntées au langage industriel : chemins de câbles, planchers en béton.
Le projet est conçu comme une machine compacte combinant 2 salles de spectacles (la Grande et la Petite Licorne) et une salle de répétition qui s’organisent autour d’un foyer unificateur. Ce dernier comprend les services de billetterie et un bar où le public pourra s’arrêter avant ou après les représentations. Il reprend les dimensions typiques des bars installés aux rez-de chaussées des duplex et triplex des rues commerçantes du Plateau Mont-Royal et réutilise les éléments architecturaux communs de ce quartier : murs de briques apparents, escalier métallique en colimaçon.
Les espaces de représentations et de productions ont été pensées comme des lieux neutres, des boîtes noires. Les 2 salles sont entièrement indépendantes et deux spectacles peuvent y être présentés en même temps. La Petite Licorne dispose d’une jauge pouvant varier de 90 à 114 placeset la Grande Licorne comptera de 176 à 227 places. À géométrie variable, les salles sont équipées de gradins entièrement amovibles qui permettent de configurer l’espace en fonction des divers besoins scénographiques. La Grande Licorne est pour sa part dotée d’une grille technique motorisée facilitant ainsi les montages et entrées en salle. Située à l’étage et dominant l’avenue Papineau, la salle de répétition toute en lumière peut éventuellement se transformer en studio. Elle est attenante à une terrasse qui prolonge celles des immeubles voisins.
Théâtre la Licorne – Building Information
Nom officiel du projet: Théâtre la Licorne
Localisation: 4559 avenue Papineau
Nom du client: direction artistique la Manufacture
Architectes: Éric Gauthier
Équipe: Steve Montpetit, André Lavoie, Dominique Potvin, François Verville
Ingénieurs: mécanique électricité: Aecom structure: SNC Lavalin
Consutants en scénographie: Go Multimédia
Acousticiens: Legault et Davidson
Entrepreneurs: groupe TEQ
Superficie du projet: 20 000 pi2
Coût des travaux: 5.2 M $
Date de finalisation du projet: Sep 2011
Photographe: Steve Montpetit
Source: v2com.biz
Théâtre la Licorne architectes
Les architectes FABG – Faucher Aubertin Brodeur Gauthier, Architects:
Architecture studio based in Montréal, Canada
Les architectes FABG have collaborated over the last 50 years to the success of numerous significant projects in several fields of the architectural practice. The firm regroups about 15 persons with diversified and complementary competences.
Théâtre la Licorne Montréal images / information from Les architectes FABG
Location: 4559 avenue Papineau, Montréal, Quebec, Canada
Montréal Architecture Developments
Contemporary Montréal Buildings
Montreal Architecture Designs – chronological list
Montreal Architecture Walking Tours – North American architectural tours by e-architect
Another Montreal theatre building design by Les architectes FABG on e-architect:
Les architectes FABG
Théâtre de Quat’sous Montréal
Les architectes FABG studio based in Montréal, Québec
Led by André Brodeur MOAQ, Éric Gauthier MOAQ, IRAC and André Lavoie, MOAQ
Claire and Marc Bourgie Pavilion, Montreal Museum of Fine Arts
Provencher Roy + Associés architects
Claire and Marc Bourgie Pavilion
Moshe Safdie, Architect
Habitat 67
McGill University Schulich School of Music – New Music Building, Montreal
Saucier + Perrotte
McGill University Schulich School of Music
Les architectes FABG
L’Assomption College
Canadian Architectural Designs
Canadian Building Designs – architectural selection below:
Comments / photos for the Théâtre la Licorne Montreal page welcome
Website: theatrelalicorne.com
