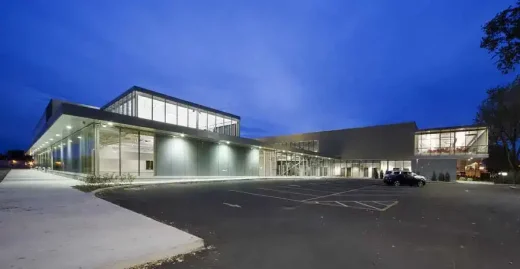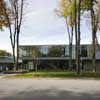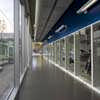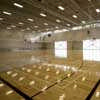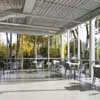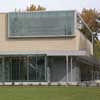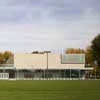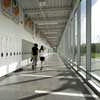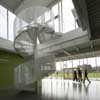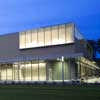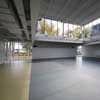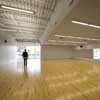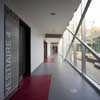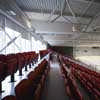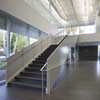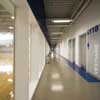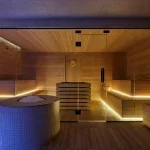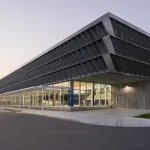L’Assomption Sports Complex Montreal college building, Canadian further education design image
L’Assomption College Montreal Education Building
Education Development in Quebec design by Les architectes FABG, Canada
Design: Les architectes FABG
Project Description
Photos: Steve Montpetit
26 Mar 2010
L’Assomption College Montréal
L’Assomption College is a private High school founded in 1884 in a small town near Montreal. This college, that hosts 1250 students, has become the heart of the social, cultural and sportive life of the Lanaudière region.
It sponsored the construction of Hector-Charland theater, a 600 seats performance center on the Labelle boulevard and is next to the 1300 students CEGEP (general and professional college) including the regional archive center. The crumbling municipal hockey arena that was also built alongside the college needed to be replaced. It led to the decision to build a new sport center including a double gymnasium, workout and dance rehearsal rooms and a new ice rink. This project was the occasion for the municipality and the college to form a partnership for the common occupancy of the new building that led to a private funding campaign that mobilized the entire community.
The existing hockey arena was demolished to reorganize the site, clearing a large space for a new football field and race track along the sport center. It also cleared views on the existing Amédée-Marsan pavilion, gave a distinctive entrance to the new arena allowing that it operates independently and helped reorganize the students arrivals and departures area that was originally chaotic. A wide corridor containing students lockers links the existing college with the new sport facility and the parking area.
The formal strategy used in this project takes advantage of the level difference between the ground floor of the existing college and the construction site to establish a continuous horizontal datum at mid height between these two levels all along the perimeter of the new building. The lower half is largely glassed while the volumes of the arena and gymnasium, the glass box of the green roof access and the dance rehearsal room emerge above this base. The roof which is at the same level as the ground floor of the existing College gives a privileged point of view to watch events taking place on the sport field.
L’Assomption College photos : Steve Montpetit
Les architectes FABG – Faucher Aubertin Brodeur Gauthier, Architects:
Architecture studio based in Montréal, Canada
Théâtre de Quat’sous Montréal – design by Les architectes FABG
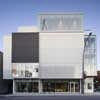
L’Assomption College Building images / information from Les Architectes FABG
Location: Montréal, Quebec, Canada
Montréal Architecture Developments
Contemporary MontréalBuildings
Montreal Architecture Designs – chronological list
Montreal Architecture Walking Tours – North American architectural tours by e-architect
Moshe Safdie, Architect
Habitat 67
McGill University Schulich School of Music – New Music Building, Montreal
Saucier + Perrotte
McGill University Schulich School of Music
Palais des Congrés, Place Jean-Paul Riopelle
;
Palais des Congrés Montreal
Canadian Architectural Designs
Canadian Building Designs – architectural selection below:
Comments / photos for the L’Assomption Sports Complex Montreal Architecture design by Les architectes FABG page welcome.
