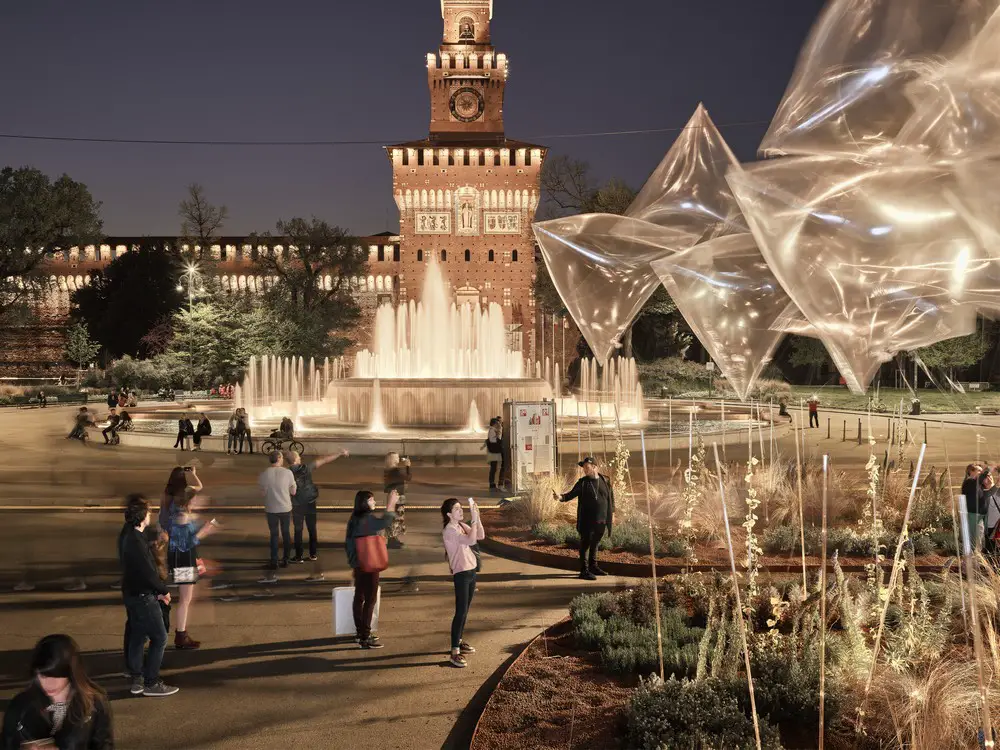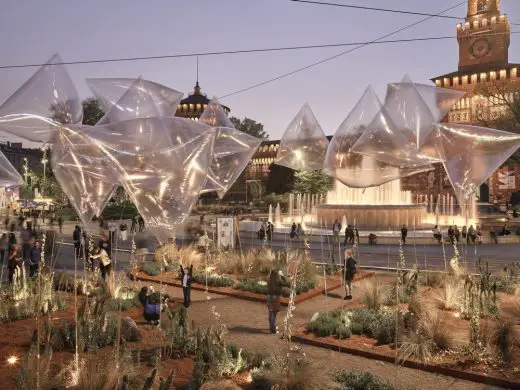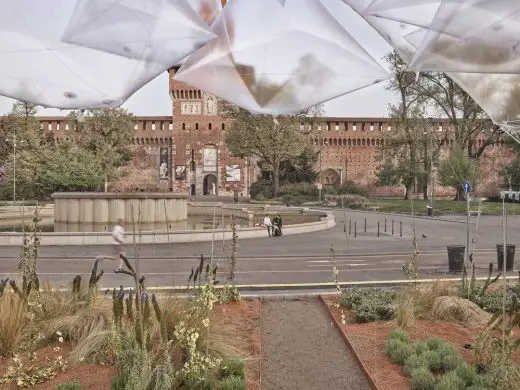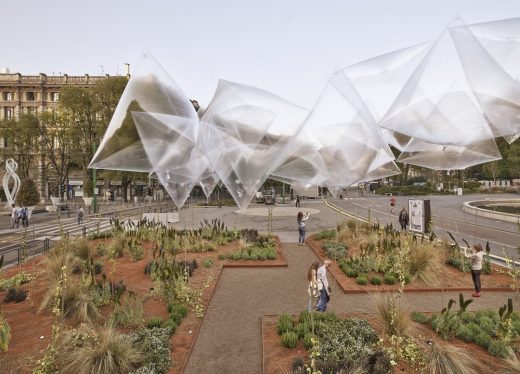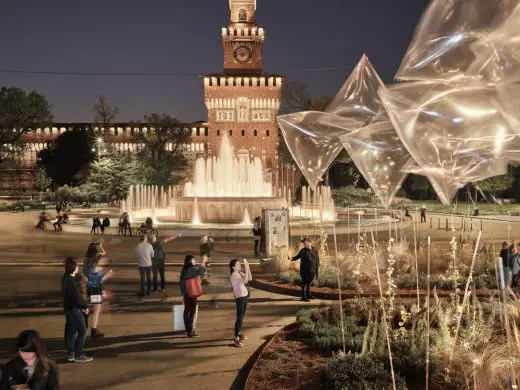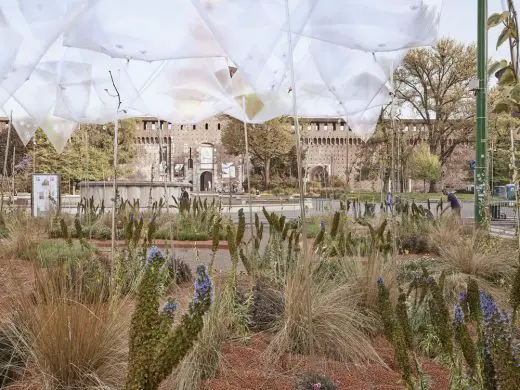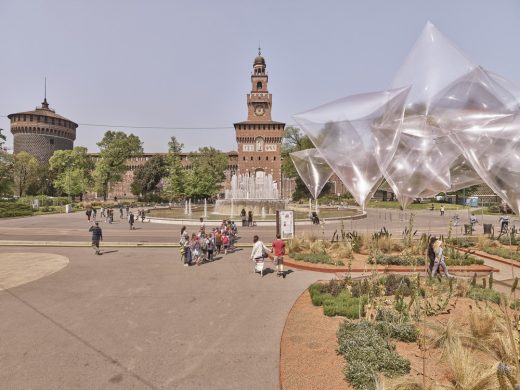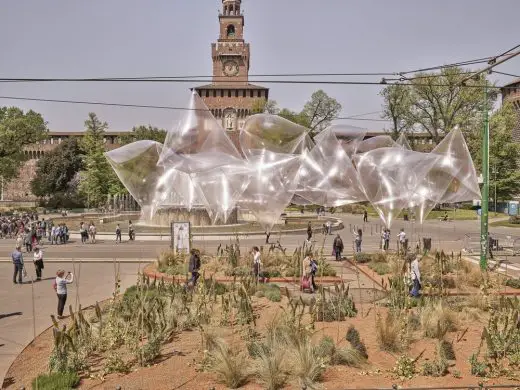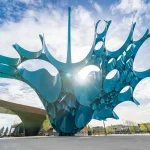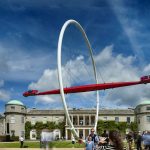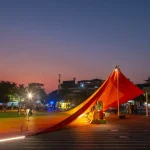agrAir installation Milan Inhabits Event 2018 News, Installation by Italian architects Piuarch
agrAir installation Milan Inhabits Event 2018
Contemporary Architectural Installation in Milan, Italy design by Piuarch Architects
2 May 2018
agrAir installation – Inhabits Event at Milan Design Week 2018
Design: Piuarch
Drawing on the past to set the lifestyles of the future: that was the mission of agrAir, the installation designed by Piuarch for “Inhabits” event at Milan Design Week 2018.
Located in the middle of piazza Castello in Milan, the project was conceived as an opportunity to re-think about the traditional setting of the urban fabric and to recover its values in the city of tomorrow.
The key features of the projects – lightness, brightness, careful use of resources, eliminating the boundaries between interior and exteriors, between natural and artificial spaces – are outlined in a balanced relationship between the elements of earth and air. This relationship was thus figured out by two horizontal layers, parallel to each other.
The lower section, at ground level, consisted of a rust colored expanded clay platform, made by Laterlite, which set a dialogue with the brick walls of the Sforza Castle. It included two pedestrian crossing and it was almost entirely covered by herbs: a sort of botanical garden, designed by the landscape designer Cornelius Gavril and enriched by colorful flowers and perfumes, that acted as a symbol of agriculture’s recovery in the city center.
Parallel to the green basement, a multitude of transparent balloons danced gently, following the movement of the air. It was a cloud, metaphor of a forest but also of the city itself, whose reflections changed color in daytime; at night, it was turned into a fluctuating lantern by the artificial lighting designed by Rossi Bianchi Lighting Design and made by Platek.
Between the two horizontal layers, some connections were drawn: the acrylic glass rods were used as support for creepers reaching to the balloons, making the indissoluble between natural and artificial.
The quality for living in the future outlined by agrAir is like a field of connections with impalpable contours, a space where links between the past, the present and the future are generated and where everything could flow without any interruption, in a set of gentle movements, lights, shadows, fragrances and colors.
Founded by Francesco Fresa, Germán Fuenmayor, Gino Garbellini and Monica Tricario, Piuarch is a team of forty architects and engineers from all over the world. Piuarch develops public buildings, office complexes, residences, commercial spaces, boutique and urban plans, with a great attention to sustainability, the interaction between architecture and context and the relationship with art, use of natural materials and a focus on energy saving.
Awarded with the “2013 Italian Architect of the Year” prize and with two Gold Medals for “Honorable Mention” at the Milan Triennale, and several times exhibited at the Venice Biennale of Architecture, Piuarch’s portfolio includes numerous architectural and interior design projects internationally built.
Images – copyright Giovanni Hanninen
INHABITS is organized by Design Diffusion World
Design Diffusion World is a Milan-based Publishing Group established in 1989. The published magazines – including the renowned DDN – promote Italian and international design on the global markets. Every year, Design Diffusion attends over 50 international fair trades around the world, and organizes B2B events involving enterprises, designers, architects and professionals in the industry.
Furthermore, in 2017, Desigtn Diffusion decided to further improve its digital offer, developing a blogger platform, renovating its corporate website in which, alongside with a large amount of news uploaded on a daily basis, on Thursday is uploaded the Design Television News, the first news broadcast on the internet entirely devoted to design and architecture. The digital platform also includes a dedicated YouTube channel, the DDN TV, Facebook, Instagram, Twitter and Pinterest.
www.designdiffusion.com
Technical sponsors
Laterlite
Laterlite is the leading company in the expanded clay market and supports construction professionals choosing lightweight insulating building materials. Laterlite was established in 1966 with the Rubbiano di Fornovo factory, in the Province of Parma, and the sales office in Milan, successfully starting to spread Leca brand in the construction market and progressively widening its applications to geotechnics and road construction. Since then Laterlite has grown along with the culture of thermal insulation and structural lightening through Leca expanded clay.
www.leca.it
Platek
Platek was founded in 1988 by Luigi Donati, initially as a division of the Donati Group dedicated to the production and marketing of aluminium “plates” for switches and sockets. In the following years Platek specialised in much more than just that first product category, initially with a decorative catalogue for outdoor lamps and then with more complex architectural lighting systems both for indoor and outdoor in collaboration with renowned designers. Today Platek is a company that is expanding greatly and that is now in an internationalization phase, with products characterized by high technological know-how, innovation, high design content and certified quality.
www.platek.eu
9 Apr 2018
agrAir installation
Architects: Piuarch
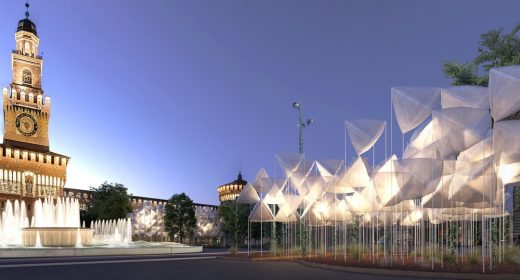
image from architecture office
agrAir installation Milano
As part of the Inhabits program at Milan Design Week 2018, the agrAir project by Piuarch outlines the elements which will hopefully be valued for living in the future – lightness, luminosity, careful use of resources, dissolution of contrasts between interiors and outdoors, between natural and artificial spaces – in a balanced relationship between earth and air
Location: Piazza Castello in Milan, Milan, Lombardy, northern Italy
Milan Architecture
Contemporary Milanese Architecture
Milan Building Designs – chronological list
Milan Architecture Tours – city walks by e-architect
Milan Architects Offices – architectural firm contact details on e-architect
Salone Internazionale del Mobile Milan 2018 News
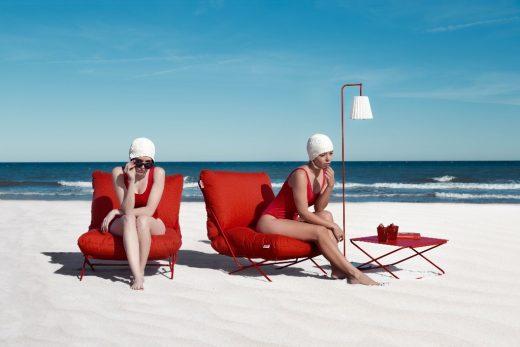
photo courtesy of designers
Salone del Mobile di Milano 2018
Milan Design Week 2018
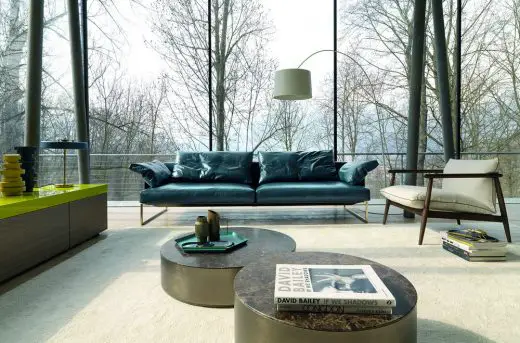
photo courtesy of designers
Salone Internazionale del Mobile Milan 2018
Salone del Mobile Milan 2017
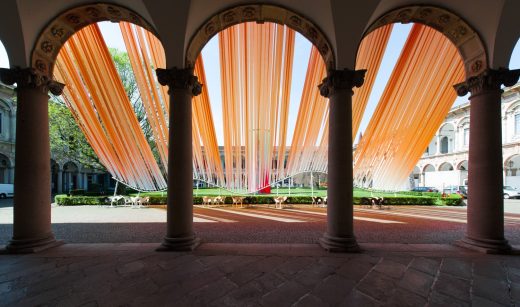
photo : Moreno Maggi
Invisible Border Installation in Milan
Design: MAD
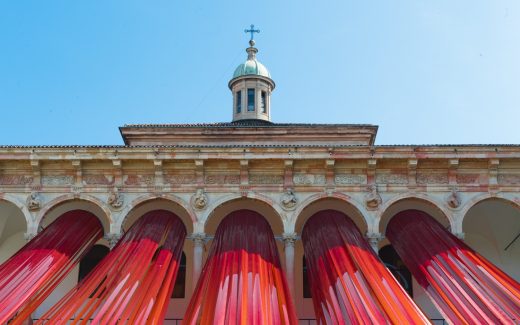
New Milan Architecture Designs
Milan Architecture – Selection
Salone di Mobile Milan Architecture
Aarhus School of Architecture exhibits at Milan Design Week 2016
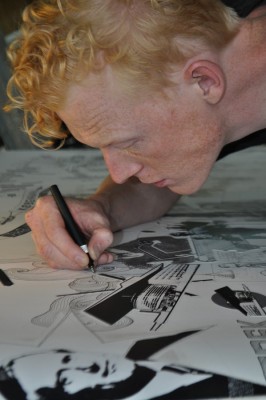
photo : Asbjørn Staunstrup Lund
Aarhus School of Architecture Milan Design Week
Corian Lounge, Milan
Design: Amanda Levete Architects
Corian Lounge Milan
Salone Internazionale del Mobile – 2008
Design: Zaha Hadid Architects
Milan Furniture Fair
Salone di Mobile Milan pavilion
Design: Mecanoo architecten
Salone di Mobile Milan
House of Stone at Salone del Mobile, Milan 2010
Design: John Pawson, architect
House of Stone Milan
Design: Massimiliano e Doriana Fuksas Architects
New Trade Fair Milan
Website: Milan Furniture Fair (Italian: Salone Internazionale del Mobile di Milano)
Invisible Border Installation in Milan
Comments / photos for the agrAir installation Milan Inhabits Event 2018 page welcome
Website: Salone del Mobile

