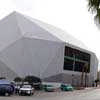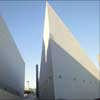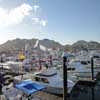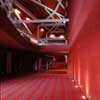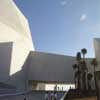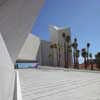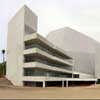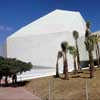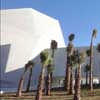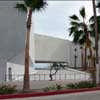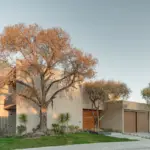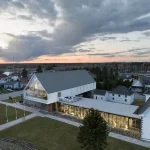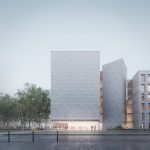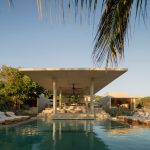Pabellón Cultural de la República Los Cabos, Baja California Sur Building, Mexican Design
Pabellón Cultural de la República, México : Los Cabos Building
Mexican Cultural Building – design by SerranoMonjaraz Arquitectos
13 Jan 2012
Pabellón Cultural de la República
Location: Los Cabos, Baja California Sur, México
Design: SerranoMonjaraz Arquitectos
Pabellón Cultural de la República, Los Cabos
This amazing group of buildings was designed by Juan Pablo Serrano Orozco and Rafael Monjaraz Fuentes in association with Serrano Arquitectos Asociados. The construction started in 2009 and it is located in Los Cabos, Baja California Sur, México, located in front of the bay in an area of 55,700 sqm.
It’s a cultural space of five buildings connected by grand corridors the visitors can use, to get from one building to another, or just to go for a walk. The different spaces of the complex were located surrounding the central garden. The museum is a magnificent box of 200 meters long. The theater is a grand volume and its shape is related to the geology of the mountains in the background. It also has an agora for open air activities.
The library is an inclined building. The pavilion celebrates the culture of Mexico and the world. Its first phase – the theater – was completed in December of 2010 and for the inauguration ceremony shows were presented both in the agora and inside the theater. The international artists that performed in the theater rated it as one of the best concert halls worldwide.
Pabellón Cultural de la República México – Building Information
Project: Pabellón Cultural de la República
Location: Los Cabos, Baja California Sur, Mexico
Year: 2008
Architectonic project: Serrano Monjaraz Arquitectos
In association with: Serrano y Arquitectos Asociados
Design Team: Arq. Juan Pablo Serrano O., Arq. Rafael Monjaraz F., Arq. J. Francisco Serrano, Arq. Susana García, Arq. Loraine Smith, Arq. Rosa Martha Belmont Hernández, Arq. Akemi Sato
Area: 24,275 sqm
Construction: 39,905 sqm
Constructor: GRAVI
Lighting design: Luz + Forma
Photographs: Juan Pablo Serrano O.
Renders: Rafael López Corona
Materials: Pamacón, Ardex, stone, glass, concrete, steel, drywall, ceiling, Hunter Douglas softwave metal, polished concrete, anti-fatigue floor, carpet hard color, dust control mat, ecocreto, dust cátcher carpet, wood.
Pabellón Cultural de la República Los Cabos images / information from SerranoMonjaraz Arquitectos
Location: Pabellón Cultural de la República, Los Cabos, Baja California Sur, Mexico
Mexico City Architecture Walking Tours
Another Baja California Sur building on e-architect:
Casa Gavión, San Jose del Cabo, México
ColectivoMX
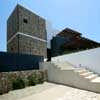
picture from architect
Baja California Sur House
Mexican Architecture – Selection
Chapel in Zamora, Michoacán
Di Vece Arquitectos
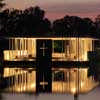
photo from architects
Chapel in Zamora
Ciudad Gobierno del Estado de Zacatecas
Arditti + RDT Architects
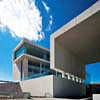
photo : Arq. Arturo Arditti
Ciudad Gobierno del Estado de Zacatecas
Museo Soumaya
FREE | Fernando Romero EnterprisE
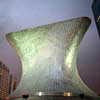
image from architect
Museo Soumaya
Mexican Waterfront Architecture – Selection
Sunset Chapel, Acapulco
Bunker Arquitectura
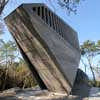
picture : Esteban Suárez
Sunset Chapel
Casa Negra, Valle de Bravo
bgp arquitectura
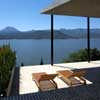
photograph : Rafael Gam
Casa Negra
Arango Residence, Acapulco
John Lautner
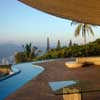
photo : Sara Sackner
Acapulco house
Comments / photos for the Pabellón Cultural de la República – Baja California Sur Building page welcome

