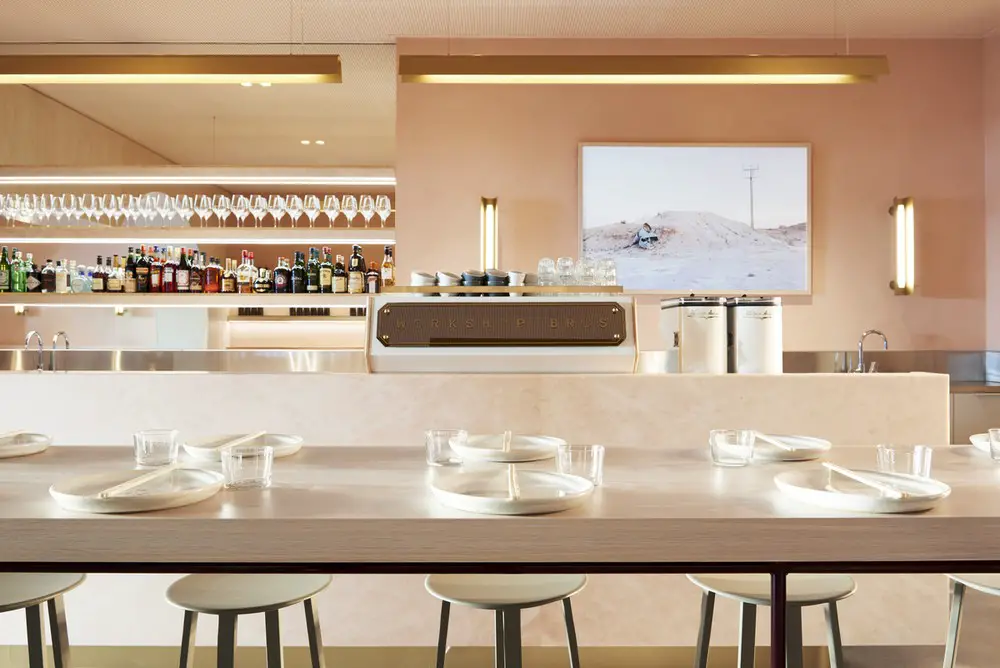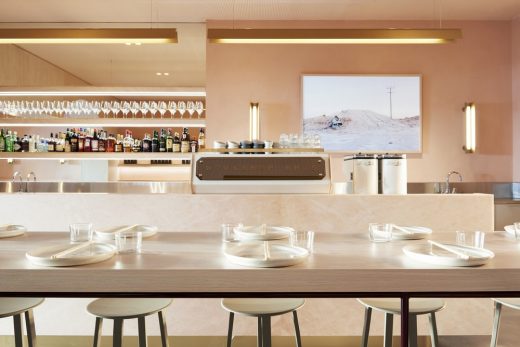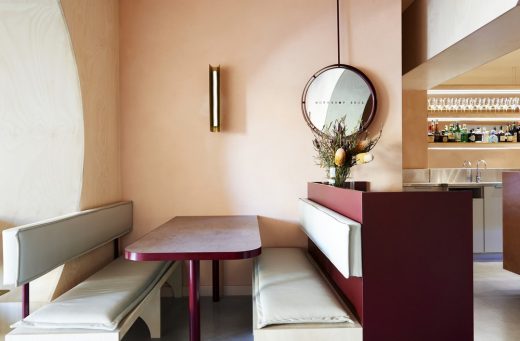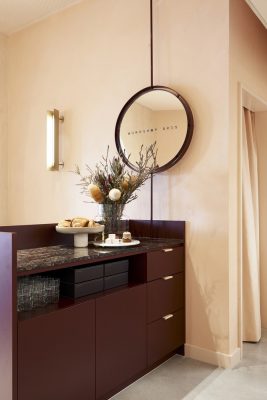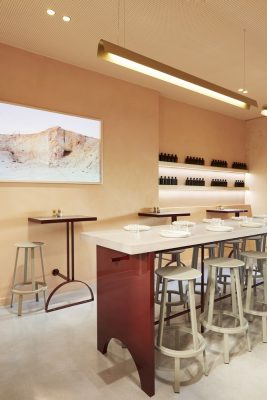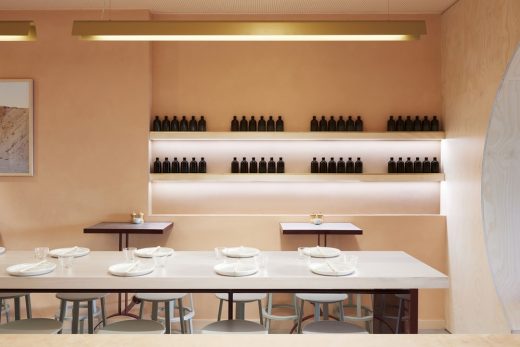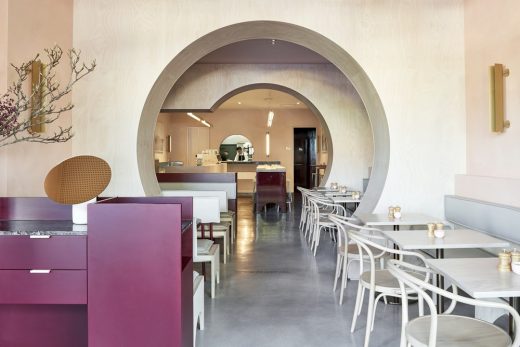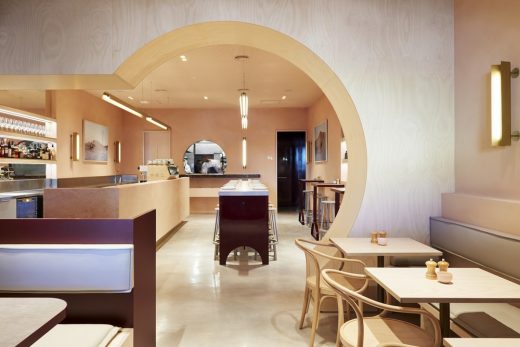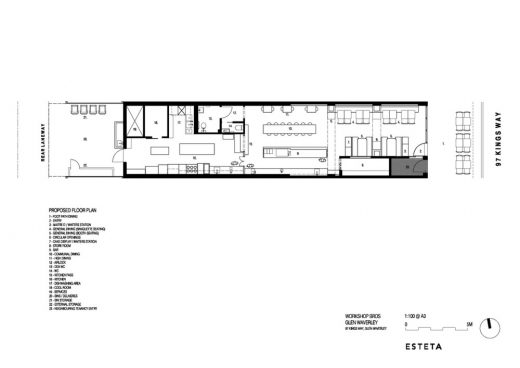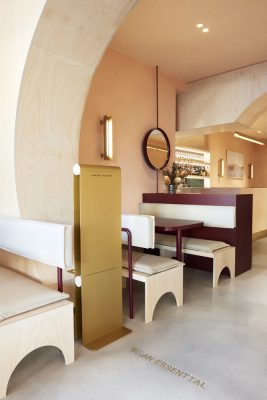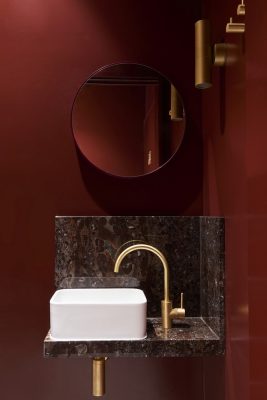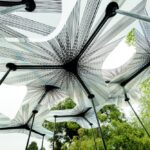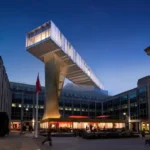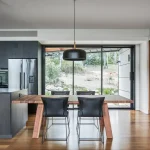Workshop Bros in Glen Waverley, Melbourne Restaurant Building, Commercial Interior Architecture Images
Workshop Bros in Glen Waverley, Melbourne
Contemporary Restaurant Interior in Victoria design by Studio Esteta, Australia
25 Oct 2018
Workshop Bros in Glen Waverley
Architect: Studio Esteta
Location: Glen Waverley, Melbourne, Victoria, Australia
Workshop Bros
Workshop Brothers Glen Waverley transforms a dilapidated eatery into a Chinese inspired all day café and restaurant. The Client’s brief was to create a dining experience that could seamlessly transition from day to night with a design language that personified the contemporary Asian menu.
The design response draws upon and celebrates the Chinese heritage of our Clients and the playful clichés and nostalgic memories of retro Chinese eateries. The traditional and significant meaning of the circle in Chinese culture became a reoccurring theme in the design approach. Rich in meaning and symbolism, the circle represents oneness, perfection and unity.
The light palette consisting of pink hues with highlighted plum and brass accents maintains a level of sophistication whilst allowing an ease of transition of the venue from café to restaurant.
Custom light fixtures were designed by Studio Esteta, to further accentuate the retro playfulness of the design. The idea of family, heritage and food uniting the two is reflected through the design, in particular through a series of circular ply openings that divide the elongated space into dining, bar and B.O.H zones.
The openings create a gradual unravelling of the design, framed views and draws focus to the heart of the design, the central communal table, that in action reflects unity; the unity of people through food. The layout enables a fluid and seamless spatial flow for staff and patrons.
Patrons are welcomed by a maitre d’ station that defines a holding zone, this and the central cake display and waiter’s station encase the general dining zone. To manage budgetary constraints the existing kitchen was retained with the new bar and kitchen pass positioned adjacent, enabling a central service zone.
Workshop Brothers advances contemporary hospitality design practice as it demonstrates a holistic approach to programmatic requirements partnered with an aesthetic approach that inherits nostalgic Chinese tradition and showcasing its stylistic significance, in a refined and meaningful resolution.
Opposed to an unnecessarily overembellished approach, the design response is simple, refined but rich and layered with conceptual rationale that challenges past perceptions of the retro Chinese restaurant.
Circular symbolism was accentuated through detailing and intricate joinery details. Elements previously perceived ugly have been embraced and reinvigorated, vinyl clad chairs, chunky granite-like marbles, glossy surfaces, pink textures and plum and brass accents. In essence aesthetics and functionality are addressed simultaneously to create a space that is timeless and in turn a sustainable design outcome.
Photography: Tessa Ross-Phelan
Workshop Bros in Glen Waverley, Melbourne images / information received 251018
Location: Glen Waverley, Melbourne, Victoria, Australia
Architecture in Melbourne
Contemporary Victoria Architectural Projects
Melbourne Architecture Designs – chronological list
Architecture Walking Tours Melbourne by e-architect
Eagle Arthurs Seat on Mornington Peninsula
Design: McGann Architects
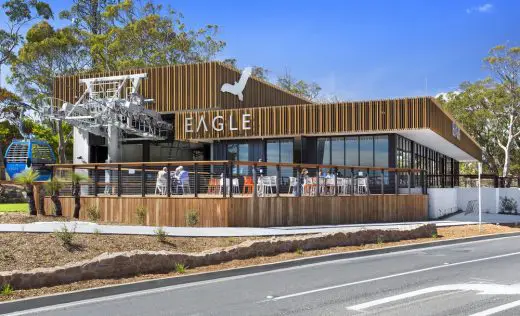
photograph : Melanie Smith
The Geoff Handbury Science and Technology Hub
Architect: Denton Corker Marshall
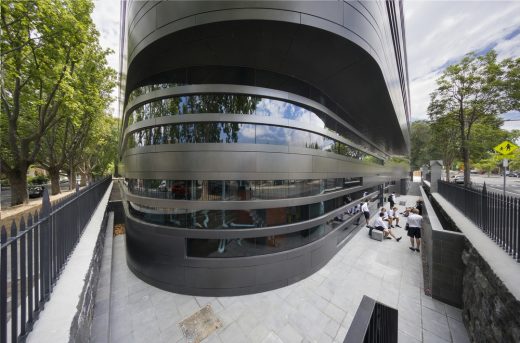
photograph : John Gollings
Olinda House
Architects: BENT Architecture
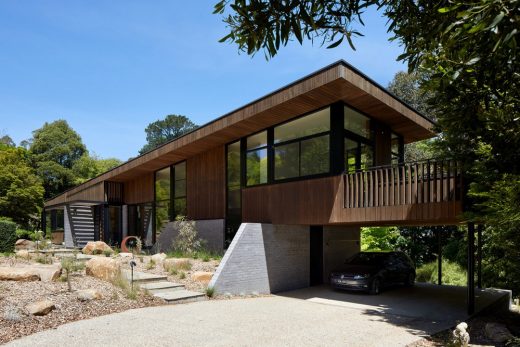
photograph © Tatjana Plitt
Olinda House in Melbourne, Victoria
Camberwell House
Design: AM Architecture
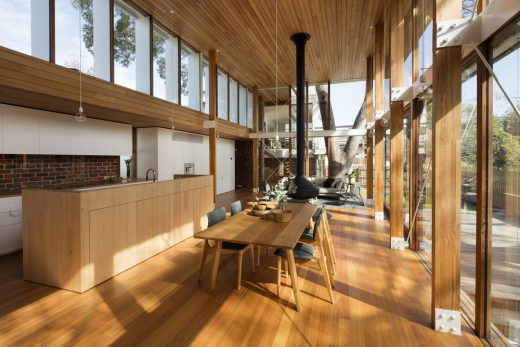
photography : Dianna Snape
McArthur House in Melbourne
Architects: Bryant Alsop
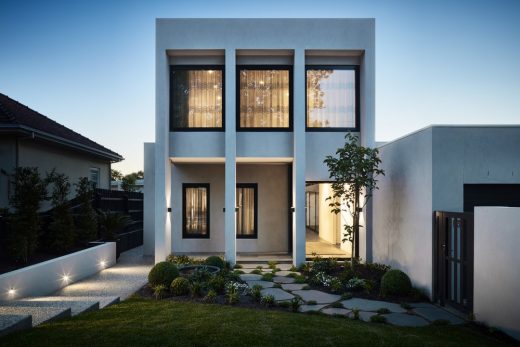
photo : Rhiannon Slatter
Comments / photos for the Workshop Bros in Glen Waverley, Melbourne page welcome
Website: Studio Esteta

