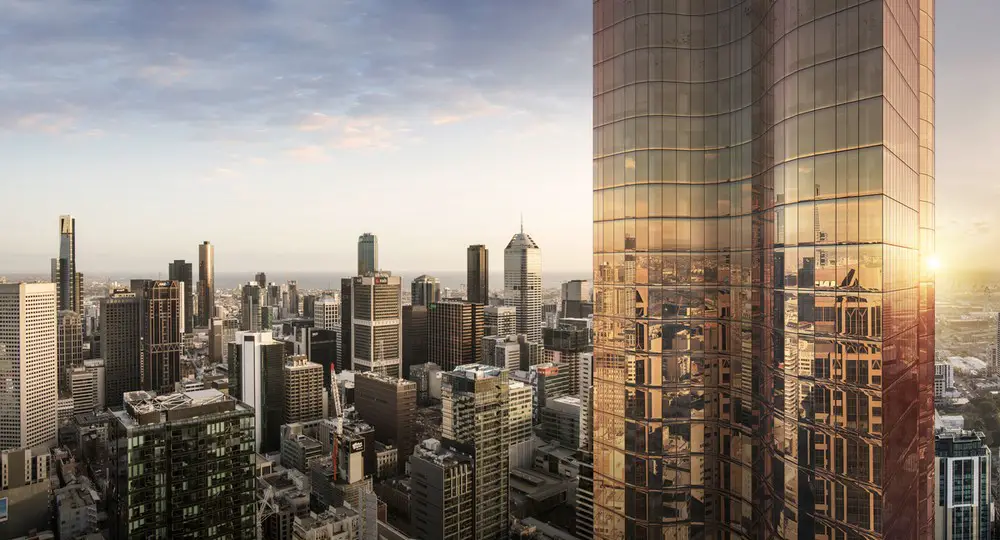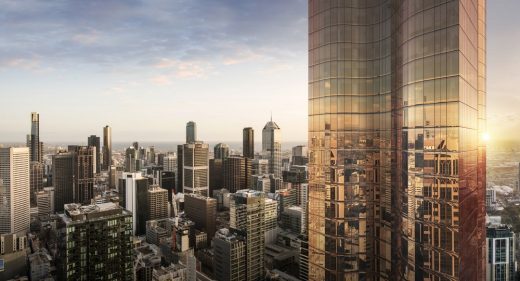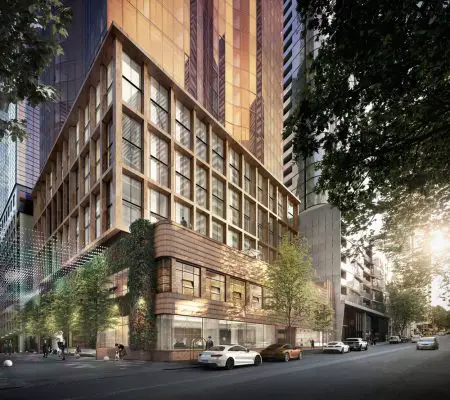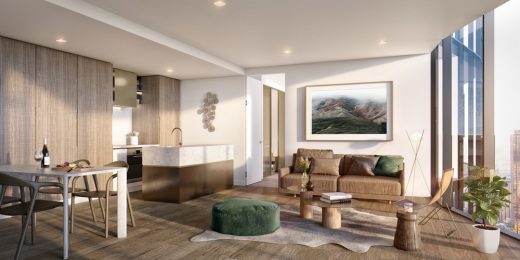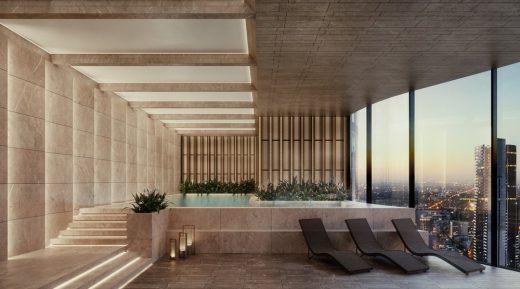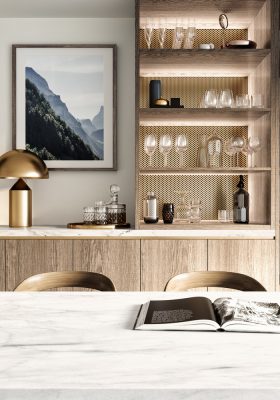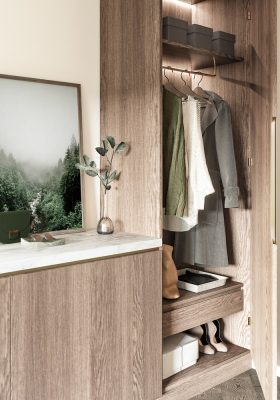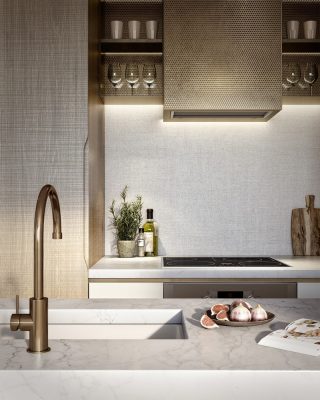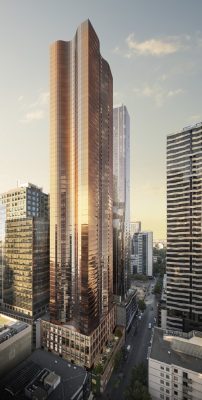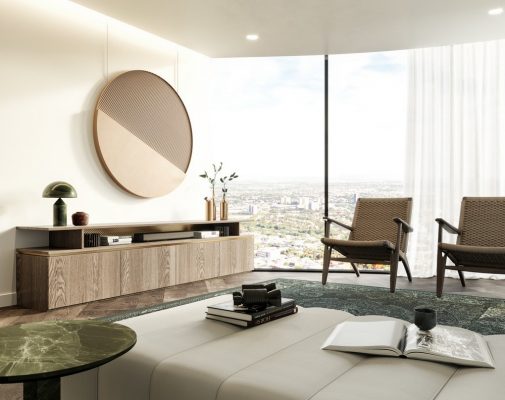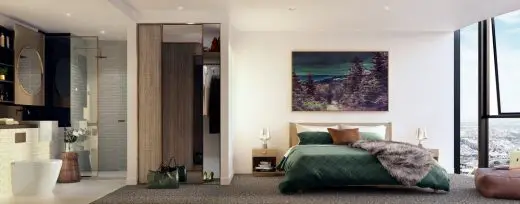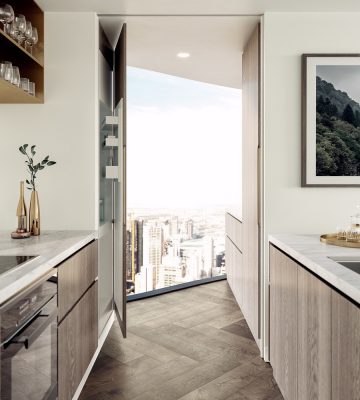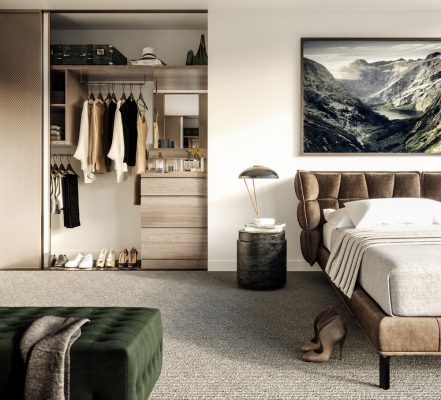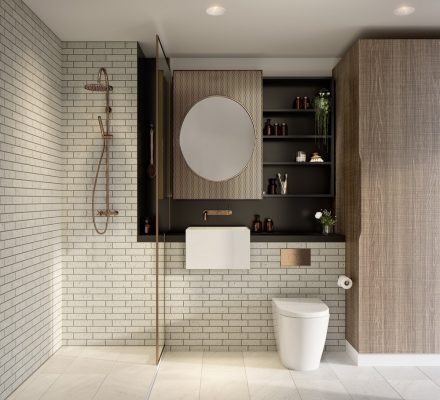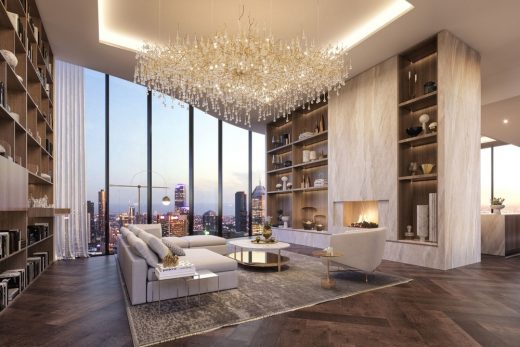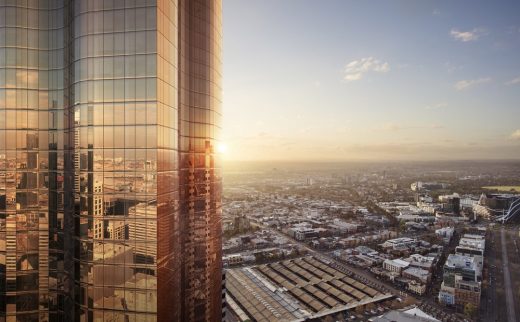Uno Tower, Melbourne Apartment Development, Real Estate Project, Australian Architecture Images
Uno Tower in Melbourne
Mixed-Use Building Project in Victoria, Australia – design by Elenberg Fraser, Architects
12 Sep 2019
Uno Tower
Design: Elenberg Fraser
Location: 111-125 A’Beckett Street, Melbourne, Victoria, Australia
Uno Tower, 111-125 A’Beckett St, located in Melbourne’s CBD is a 65 storey mixed use development. Encompassing a heritage building, the podium houses ground floor retail, foyer space, a childcare centre, and car parking with residences activating the aspect towards A’Beckett St. 54 levels of tower then rise out of the podium, housing the remainder of the residential apartments, with residential amenities located on levels 1 and 9.
The site is located on the northern fringe of Melbourne’s CBD. It enjoys immediate access to all of central Melbourne’s retail, recreation and employment opportunities, remaining animated yet distanced from the intensity of the busy city centre.
The site is home to a heritage building which is architecturally significant at a state level. The building is a prime representative example in Victoria of the ‘Streamlined Moderne’ style, popular in the 1930s, having horizontal emphasis with accents of curves. Taking cues from this streamline modern period, our building grows from its heritage foundations into the future, embracing sustainable and technological architectural advancements in design.
The design of the tower responds a desire to design vertical communities where sustainable living and technology find balance. This is expressed through the tower façade, which reflects its environment and creates an ever-changing appearance according to the changes in the surrounding environment. A high-performance colour-shifting dichroic glass transitions between copper and sandstone colours depending on the angle it is viewed from. These colours reflect the palette of the brick and terracotta on the heritage building, but updated to reflect the current state-of-the-art in architectural technology. The effect gives the tower a shimmering, ethereal appearance; displacing the perception of form to dissolve into its context.
The curved, concave floorplate shape expressed in the tower form is a direct result of the urban context of the site. The building was shaped from the inside out in order to maximise and optimise the view angles for every apartment. The tower applies these forces to the geometry of the cuboid, expressing the curves as a pure extrusion adorned with highlights of shadow, colour, and reflection over the undulating facades. The vertical articulation of the building’s volume allows it to sit asymmetrically on the site, allowing for a maximised separation with its high-rise neighbours, whilst still providing a singular design expression.
The podium is a key design element in the link between the past and the future. The fenestrated box provides a solid base to the tower, grounding the building in a block of stone carved with over-scaled apertures. Each of these apertures is the width of a single hotel room and has a differently shaped and profiled opening, providing a disruption that blends the different scales of order between the horizontal streamline and the vertical tower.
The outcome is true harmony – the city’s future and its past coexisting together, not as discrete entities but as a unified whole.
‘Designing vertical communities where sustainable living and technology find balance.’
Uno exhibits an internal vertical community where the habitat and the balance of life are aligned. Taking cues from the five essential elements (Wu Xing) we aim to create a new harmony where people can affordably eat, socialise and look after their wellbeing within a sustainable environment.
The design strategy of the five elements has been implemented within the design of the apartments to ignite the harmony between nature and man. The design has been refined in a way that gives residents the opportunity to create their place and ownership of the apartment within a beautiful surrounding. The material palettes within the apartments reflect the rough, the raw and the geometric forms found within nature to ignite a sensory experience.
Uno creates a unique future living model that challenges our perception of ‘home’. The communal facilities and services have been tailored to dissolve this distinction and provide residents with a new way of living that has both physical and social benefits.
The entry into the building is the introduction into the design and social innovation embedded within the building. Residents can utilise the lobby area as a meeting ground, to relax and enjoy other’s company, while utilising the services provided.
Residents can look after their physical and mental wellbeing on the level 9 facility level. Residents can enjoy working out in the gym and pool areas, or relax and be rejuvenated within the body therapy zones.
On level 1 the communal facility focusses on the social wellbeing of the residents. Featuring teppanyaki private dining rooms, lounge/ bars, entertaining spaces, a media room and a library. These spaces create the perfect environment for socialising and entertaining within the building.
Throughout the design of these facilities the alignment of particular elements and technologies create a balance of habitat and life.
Uno Tower, Melbourne – Building Information
Architect: Elenberg Fraser
Town Planner: Urbis
City Council: DPTLI/ City of Melbourne
Client: SP Setia Bhd Group
Images: Binyan Studios, Pointilism and Lucernal
Uno Tower in Melbourne images / information received 120919
Location: Melbourne, VIC, Australia
New Melbourne Architecture
Contemporary Melbourne Architecture
New Melbourne Buildings : current, chronological list
Melbourne Architecture Tours by e-architect
Abode318 Apartments
Design: Elenberg Fraser
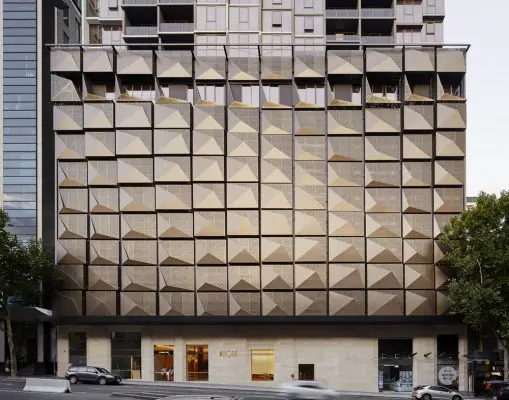
photo : Peter Clarke
Abode318 Apartments
Richmond Apartment
Architects: tsai design
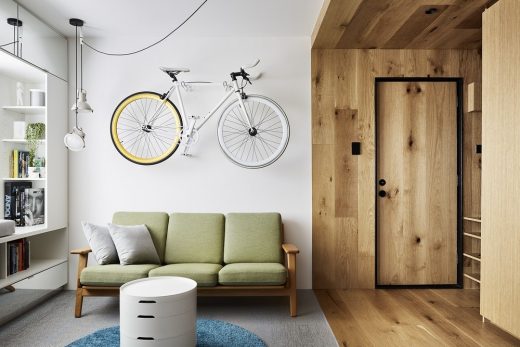
Photo © Tess Kelly
New Apartment in Richmond
Avenue Apartments
Design: Elenberg Fraser
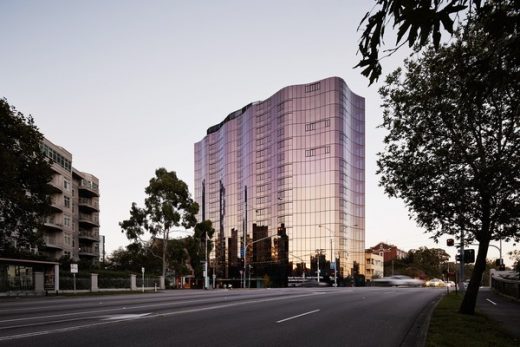
photograph : Peter Clarke
Avenue Apartments Building
Comments / photos for the Uno Tower in Melbourne – page welcome

