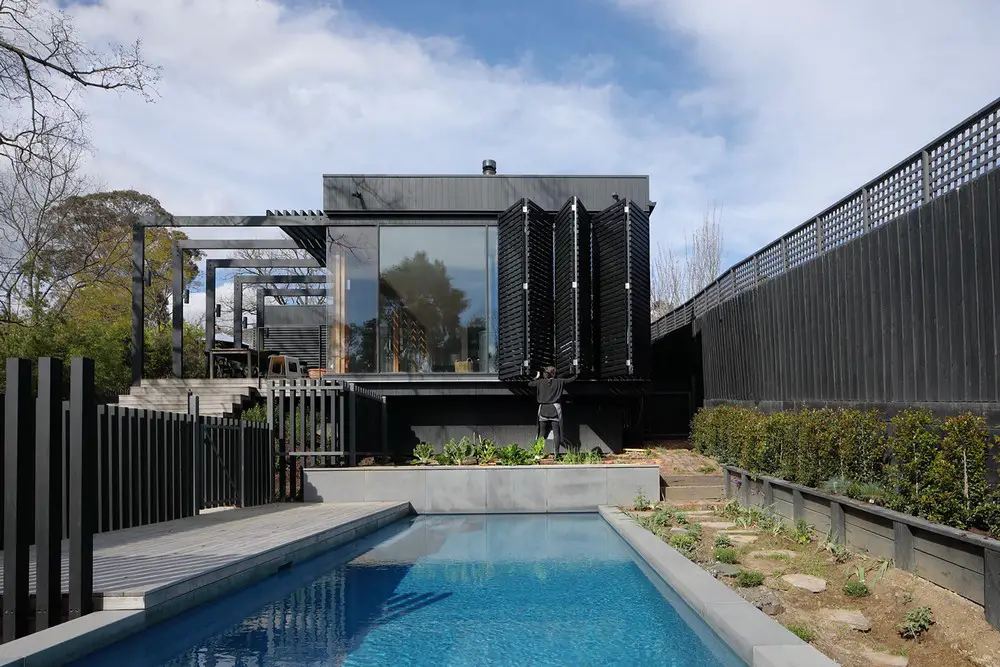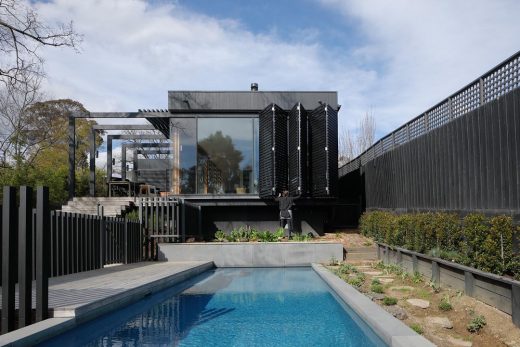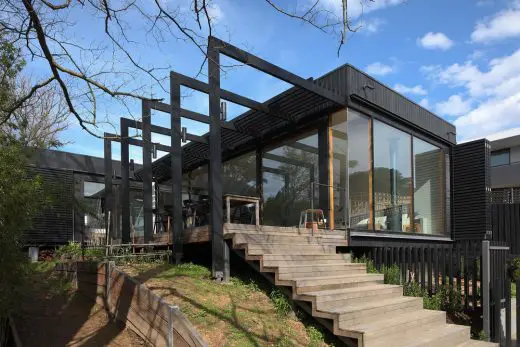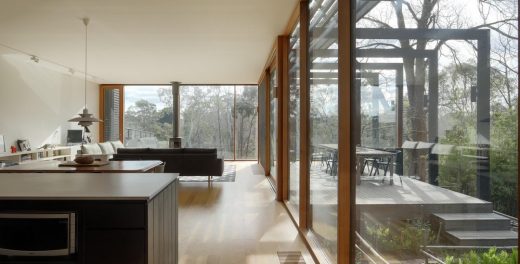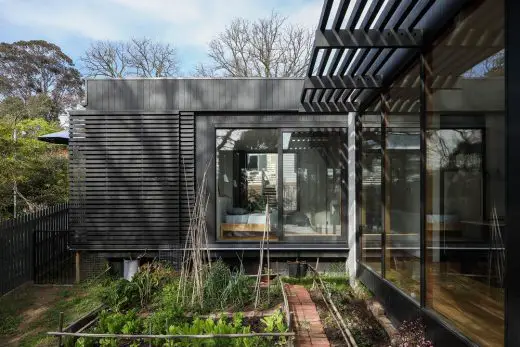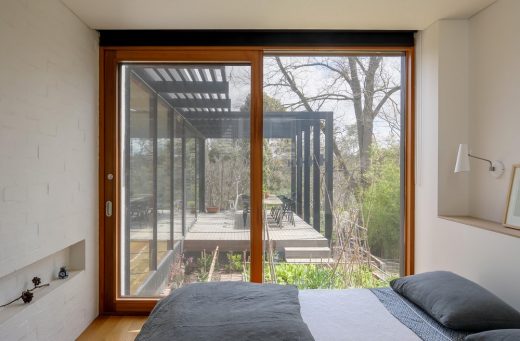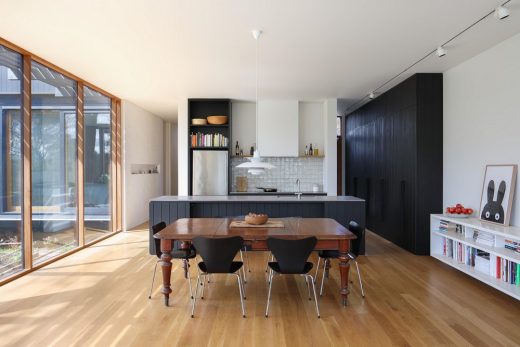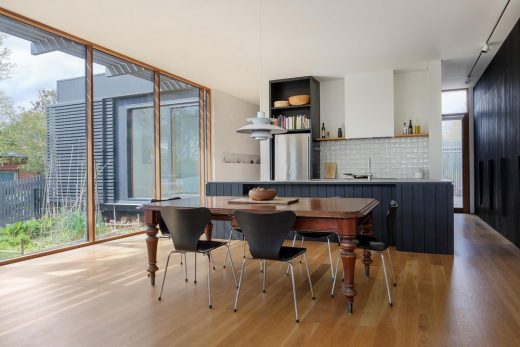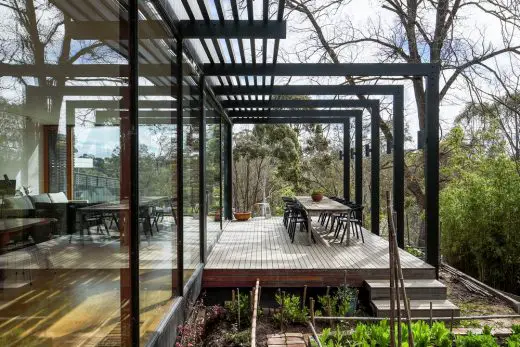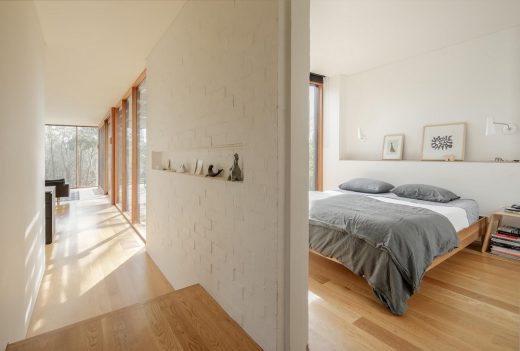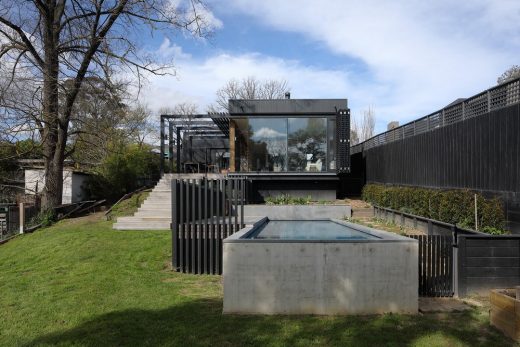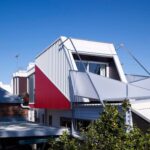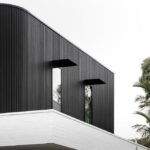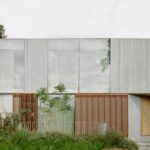Ivanhoe Black House, Melbourne Residence, Australian Home, Mid-Century Danish Modernism, Architecture
Ivanhoe Black House Melbourne
Extended Renovated Property in Victoria design by Chiverton Architects, Australia
24 Feb 2018
Ivanhoe Black House
Design: Chiverton Architects
Location: Melbourne, Victoria, Australia
Ivanhoe Black House design by Chiverton Architects
The client’s brief was to design an extension to a Victorian house that would work as a multi-generational home and make a better connection to the garden. ‘I grew up in a Merchant Builders house which was heavily influenced by mid-century Danish modernism’ notes the client ‘and I wanted the new house to be influenced by this’.
This translated itself into a building that uses simple forms, natural finishes and plenty of natural light. Exposed brickwork is used to give texture and warmth is gained by oak floors and cedar windows – all oiled with a matt finish.
Formally the house tumbles down the site to maintain a close connection to the garden so that it is possible to step out from the kitchen to grab some vegetables or go for a swim from the living area on a hot day. The result is an airy house that feels uncomplicated and light to be in.
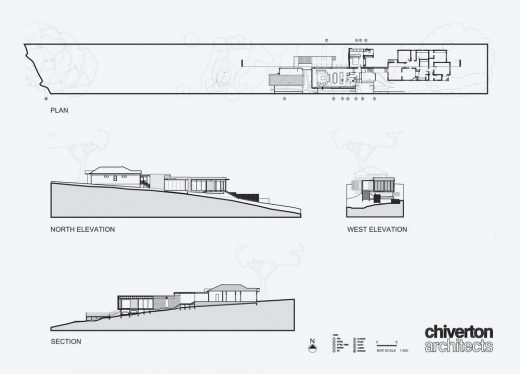
Key to the ethos of functionality was a focus on sustainability. The house is orientated to maximise solar gain in winter, yet it is shaded by moveable and fixed external screening in summer. The sun provides hot water and power, and rainwater is collected under the building for the pool, toilets, laundry and garden.
Ivanhoe Black House, Melbourne – Building Information
Architect’s Firm: Chiverton Architects
Lead Architects: Barnaby Chiverton
Project location: Melbourne, Australia
Completion Year: 2017
Gross Built Area (square meters or square foot): 303 sqm
Other participants
Builder: Andrew Pradel of Built Marc
Engineer: Keith Long and Associates
Building Surveyor: Anthony Middling and Associates
Sustainability: Fadi Shafiq of Keystone Alliance
Land Surveyor: Breeze Pitt Dixon
Cost Estimator: Percy Licen
Brands / Products
Roofing: Lysaght ‘Kliplok’ in zincalume
Roof capping: Colorbond in ‘Monument’
External cladding: Accoya boards with Porters ‘Palm Beach’ Stain
Internal walls: Plasterboard with ‘Natural White’ ecolour no VOC paint
Tiles: Tile lab ‘Satin white’, Bespoke Tile and Stone ‘Zephyr’, Perini ceramic floor tiles
Windows: Cedar with Treatex matt wax
Floors: American white oak with Treatex matt wax
Lighting: Italstyle
Kitchen: Miele oven and cooktop, Schweigen rangehood, Hafele waste bins, Scala sink mixer, Frranke sinks, Laminex joinery in ‘Black’, Pine joinery stained with Porters ‘Palm Beach Black’
Bathroom: Cygnet toilet suite, Scala sink mixer, shower mixer and toilet roll holder. Villeroy and Boch basins, Veitch stainless steel shower channel, Hansgrohe ‘Raindance’ shower.
Heating: Bosch hydronic boiler, Hurlcon hydronic heating, Morso
Joinery: Diulux 2-pack ‘Natural white’, Laminex ‘Oyster Grey’
Photographs: Tatjana Plitt
Ivanhoe Black House in Melbourne images / information received 240218
Location: Melbourne, Victoria, Australia
Architecture in Melbourne
Melbourne Architecture Designs – chronological list
New Properties in Melbourne
House in Elwood
Design: STAR Architecture
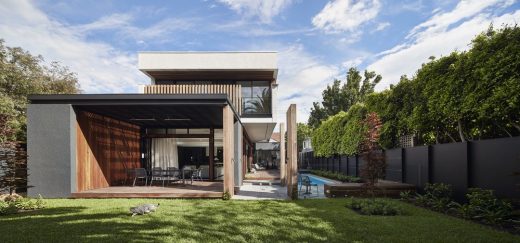
photograph : Peter Bennetts
Albert Park Black House in Melbourne
Design: Chiverton Architects
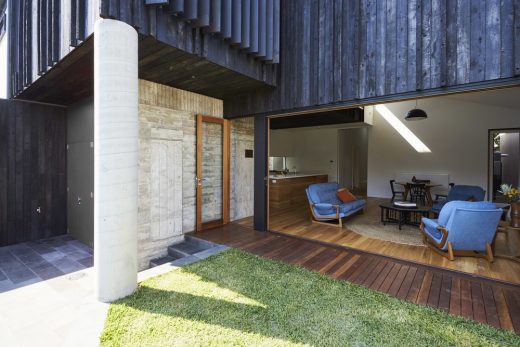
photograph : Garth Oriander
Old Be-al House, Camberwell
Design: FMD Architects
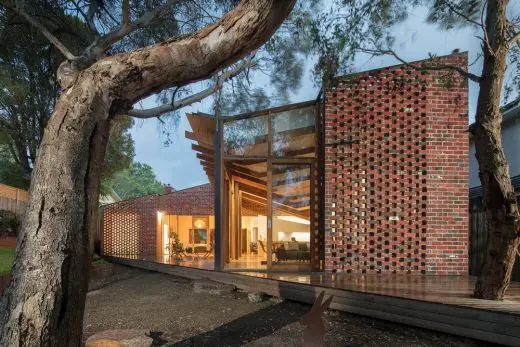
photo : John Gollings
Camberwell House
Design: AM Architecture
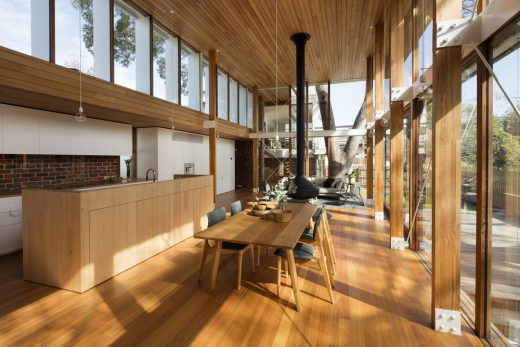
photography : Dianna Snape
McArthur House in Melbourne
Architects: Bryant Alsop
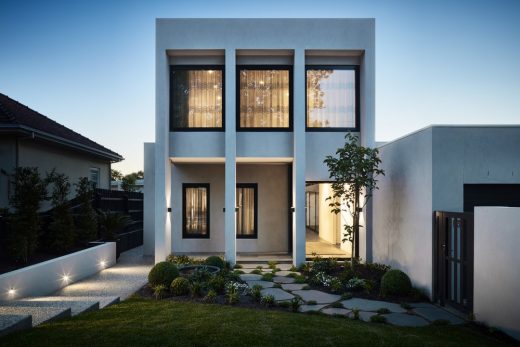
photo : Rhiannon Slatter
Comments / photos for the Ivanhoe Black House in Melbourne page welcome
Website: Chiverton Architects

