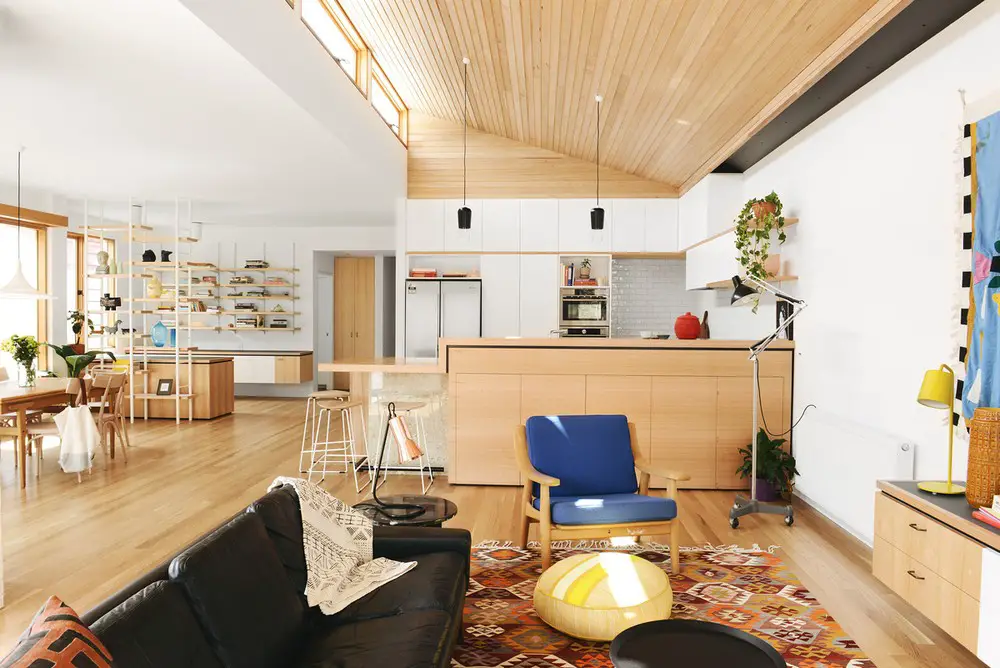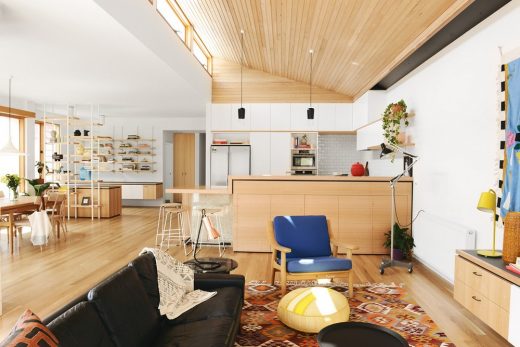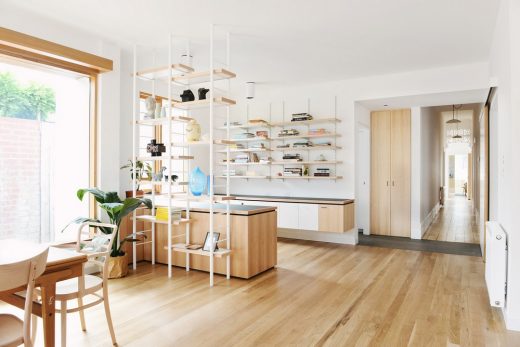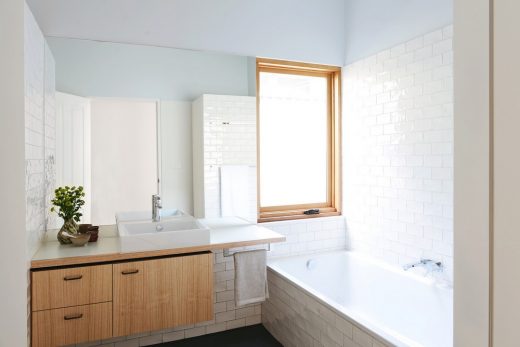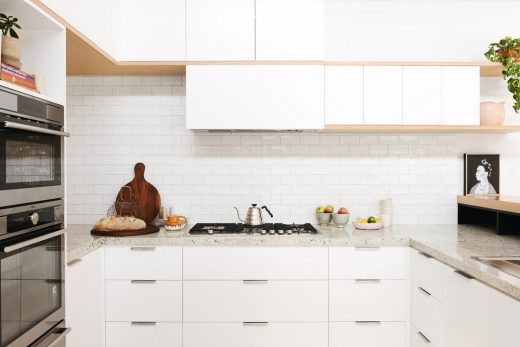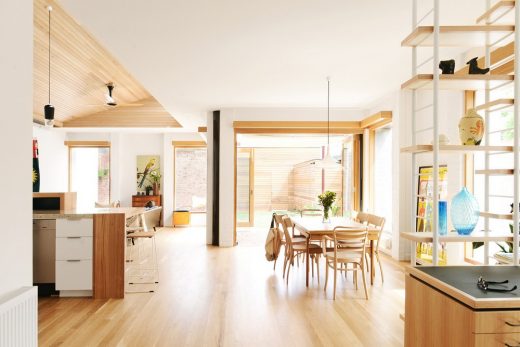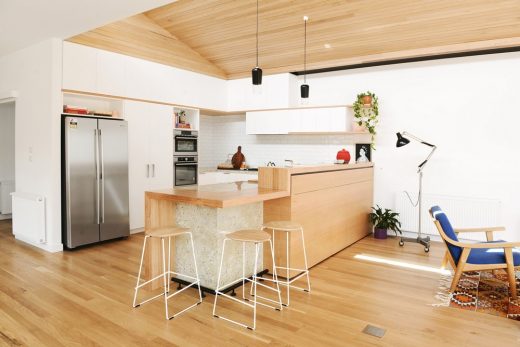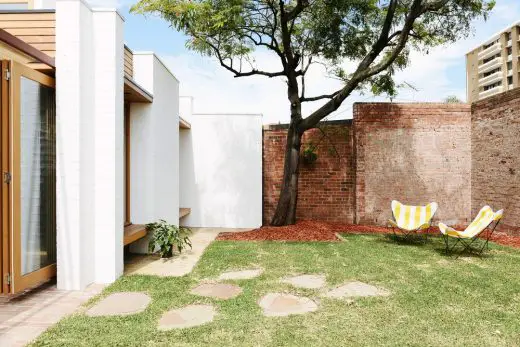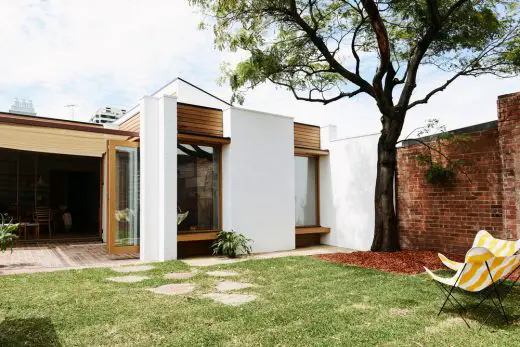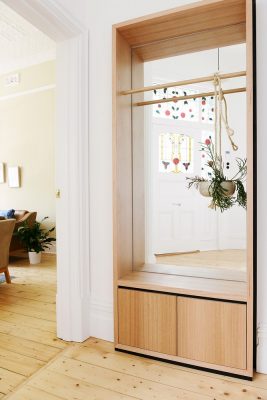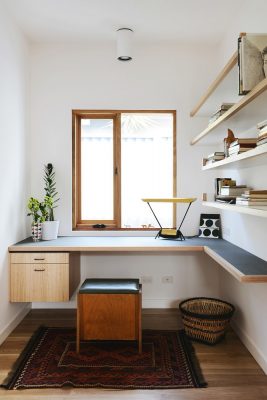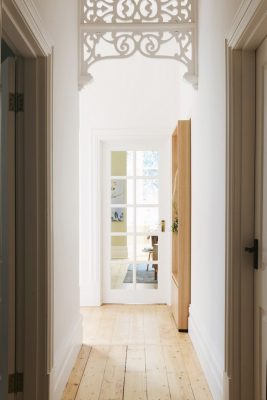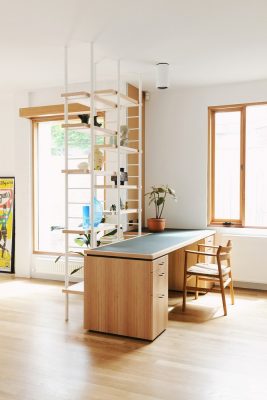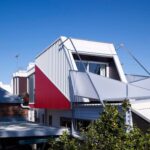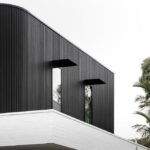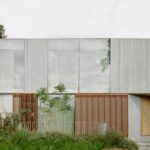Harold Street Residence, Melbourne Architecture Project, Melbourne Real Estate, Australian Property
Harold Street Residence in Melbourne
Home Extension Development in Victoria design by Nest Architects, Australia
7 Jun 2018
Harold Street Residence
Design: Nest Architects
Location: Melbourne, Victoria, Australia
Harold Street Residence
The clients really wanted the extension to this very typical inner-urban house in Melbourne to be timeless. No tricks, no gimmicks, just a great renovation that will never grow old. As a result Nest Architects used simple materials that never seem to go out of fashion, white painted bricks, timber floorboards and a beautiful timber lined ceiling.
The look of the new addition at the rear of the house has a slightly 1970’s feel about it due to the very heavy brick corners. The heaviness of the rear facade is then broken down slightly with the use of timber lining boards that act as both seats and eaves and clear glazing which links the house to it’s backyard.
Harold Street Residence, Melbourne – Building Information
Project size: 225 sqm
Completion date: 2014
Design: Nest Architects
Builder: TCM Building Group
Photographs: Lauren Bamford
Harold Street Home in Melbourne images / information received 070618
Nest Architects was founded in 2006 by Emilio Fuscaldo. The architecture practice reflects his personal beliefs in collaboration, environmental sustainability and inclusive design. Nest provides full architectural design, master planning, interior design and one-off furniture pieces, the end result for clients being a complete, all-encompassing package.
Location: Harold Street, Melbourne, Victoria, Australia
Architecture in Melbourne
Contemporary Victoria Architectural Projects
Melbourne Architecture Designs – chronological list
Architecture Walking Tours Melbourne by e-architect
Eagle Arthurs Seat on Mornington Peninsula
Design: McGann Architects
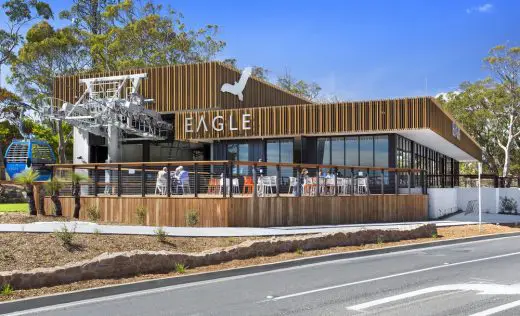
photograph : Melanie Smith
This contemporary reinstatement of the iconic Victorian tourist destination is bookended by a refined architecture that seeks to respond to the State Park setting, while providing a clear destination point. Both the Lower and Upper Stations have strong rectilinear forms and a minimal material pallet.
The Geoff Handbury Science and Technology Hub
Architect: Denton Corker Marshall
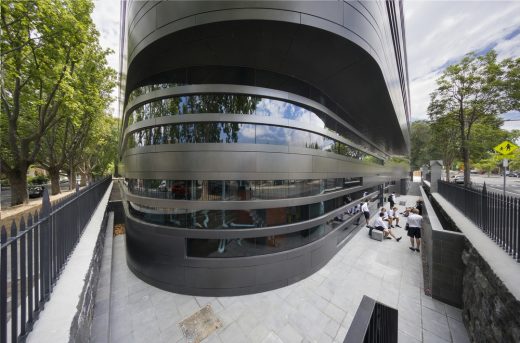
photograph : John Gollings
Melbourne Architecture – Recent Buildings
Camberwell House
Design: AM Architecture
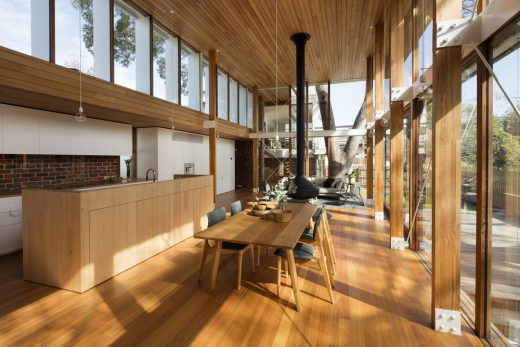
photography : Dianna Snape
McArthur House in Melbourne
Architects: Bryant Alsop
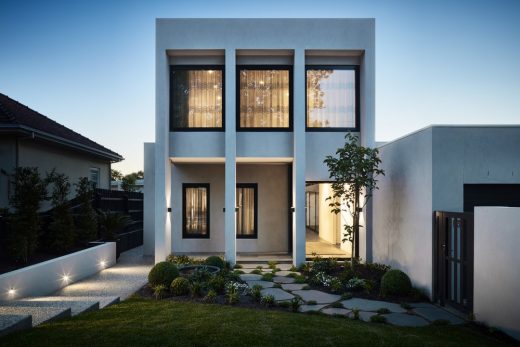
photo : Rhiannon Slatter
Old Be-al House, Camberwell
Design: FMD Architects
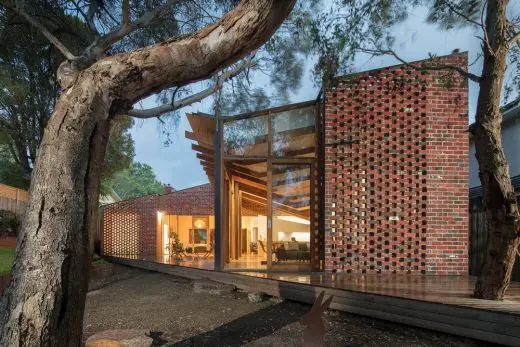
photo : John Gollings
Comments / photos for the Harold Street Residence in Melbourne page welcome

