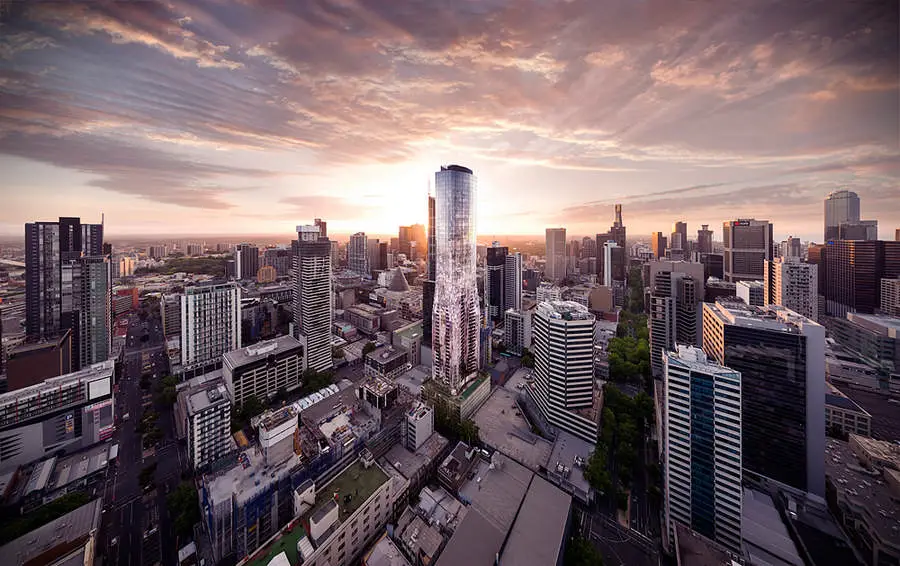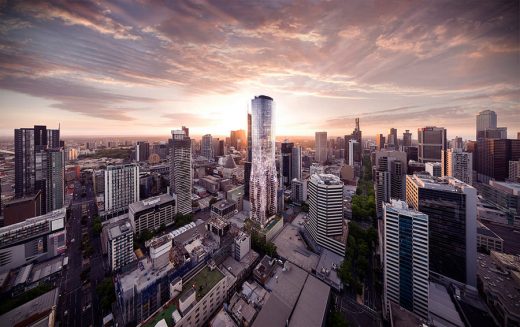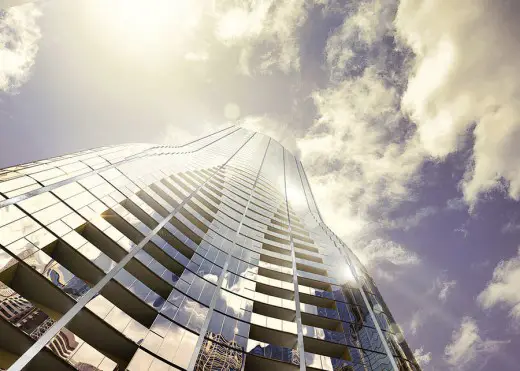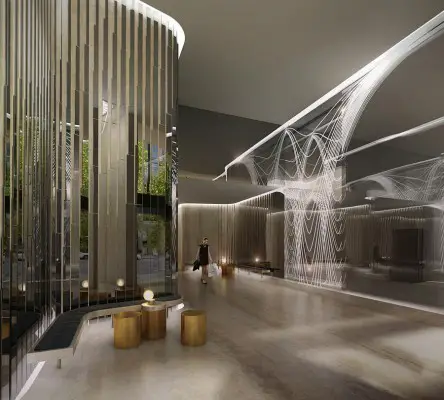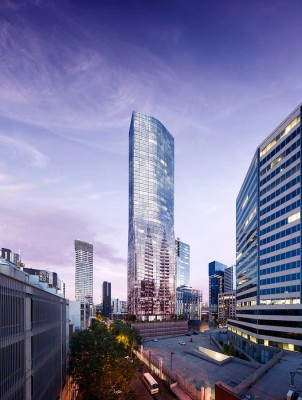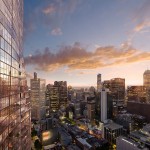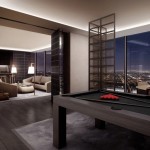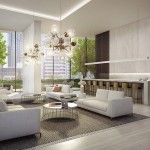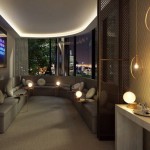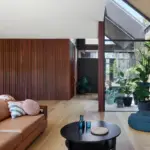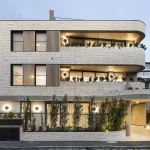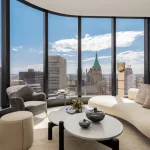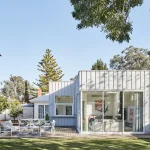Melbourne Mixed-use Development, Building, Architect, Project, Design
EQ. Tower Melbourne Building
Residential Tower Victoria, Australia – design by Elenberg Fraser
21 Mar 2014
EQ. Tower Melbourne
Location: Melbourne, Victoria, Australia
Design: Elenberg Fraser
A while ago we introduced Igor Kebel, our new Design Director – the time has come to introduce his first project, which we’re proud to announce represents a dramatic shift in the Elenberg Fraser design process into a completely parametric environment. Eq.Tower is a teaser for Melbourne’s urban future – this city has the potential to be a glittering star in the galaxy of South-East Asian cities and this project will be a catalyst for regeneration in the currently under-utilised north-western corner of Melbourne.
Our new parametric process ensures that each building is designed around its physical requirements, producing the best result for each specific site. For those who want to get technical we are now designing using the parameters of a scripting process. A series of small routines covers the main criteria: view lines/aspect, amenity/daylighting and interaction with wind frequency and oscillation.
The programs are run to resolve the design, which is tested in Ecotect software then further adapted by the team. At Eq.Tower, it’s resulted in the unique hourglass form, which stretches up to a diamond-shaped top: we know this is the shape that will provide the best outcomes in terms of wind and sun for this particular site.
Our research has also led to seamlessly integrated balconies, which depending on the height and wind velocity have been enclosed to create wintergardens. The internal life of the building – a vertical community – is also informed by our recent analysis – we have created a variety of social spaces on various levels that mean that residents’ apartments are only half the offering. From karaoke suites to pool rooms and private dining, this is a city in the sky.
Eq.Tower is publicly launching this weekend on 22 March 2014, so this is your opportunity to be a part of the future of Melbourne – and Elenberg Fraser.
EQ. Tower Melbourne – Building Information
Client: ICD Property
Council: Melbourne City Council
Project Manager: Sinclair Brook
Town Planner: Urbis Pty Ltd
Building Surveyor: PLP Building Surveyors and Consultants Pty Ltd
Land Surveyor: Bosco Jonson Pty Ltd
Quantity Surveryor: WT Partnership
Structural Engineer: Robert Bird Group
Civil Engineer: Robert Bird Group
Services Engineer: Murchie Consulting Pty Ltd
Fire Engineer: Omnii Pty Ltd
Traffic Consultant: Cardno Grogan Richards
Wind Engineer: MEL Consultants Pty Ltd
ESD Consultant: Ark Resources
Landscape Consultant: Oculus Consultants
Waste Management Consultant: Leigh Design
Heritage: Bryce Raworth
Acoustic Engineer: Vipac
3D Renderer: Pointilism
EQ. Tower in Melbourne images / information from Elenberg Fraser
Location: 127 – 141 A Beckett Street, Melbourne, Victoria, Australia
Architecture in Melbourne
Melbourne Architecture Designs – chronological list
Melbourne Architect – design studio listings
Premier Tower
Architects: Elenberg Fraser
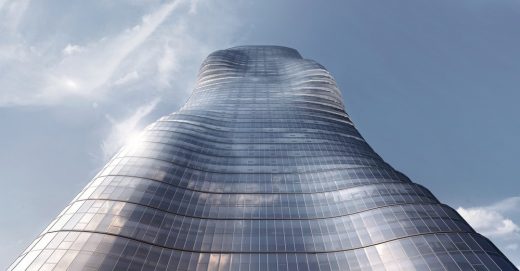
image : Peter Clarke
Premier Tower
Uno Tower, 111-125 A’Beckett St, located in Melbourne’s CBD is a 65 storey mixed use development.
Design: Elenberg Fraser
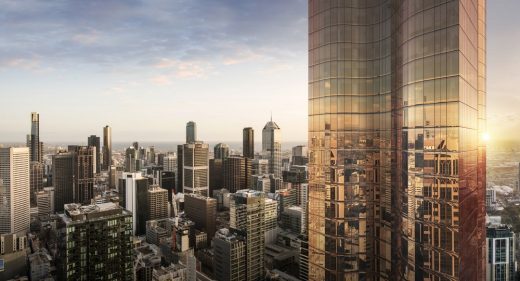
images : Binyan Studios, Pointilism and Lucernal
Uno Tower
Hilton South Wharf
Design: Woods Bagot
Hilton South Wharf
Crown Metropol Hotel
Design: Bates Smart
Crown Metropol Hotel
Monaco House
Design: McBride Charles Ryan
Monaco House Melbourne
Southern Cross Station Melbourne Building
Melbourne Centre of Nanofabrication
Comments / photos for the EQ. Tower in Melbourne page welcome

