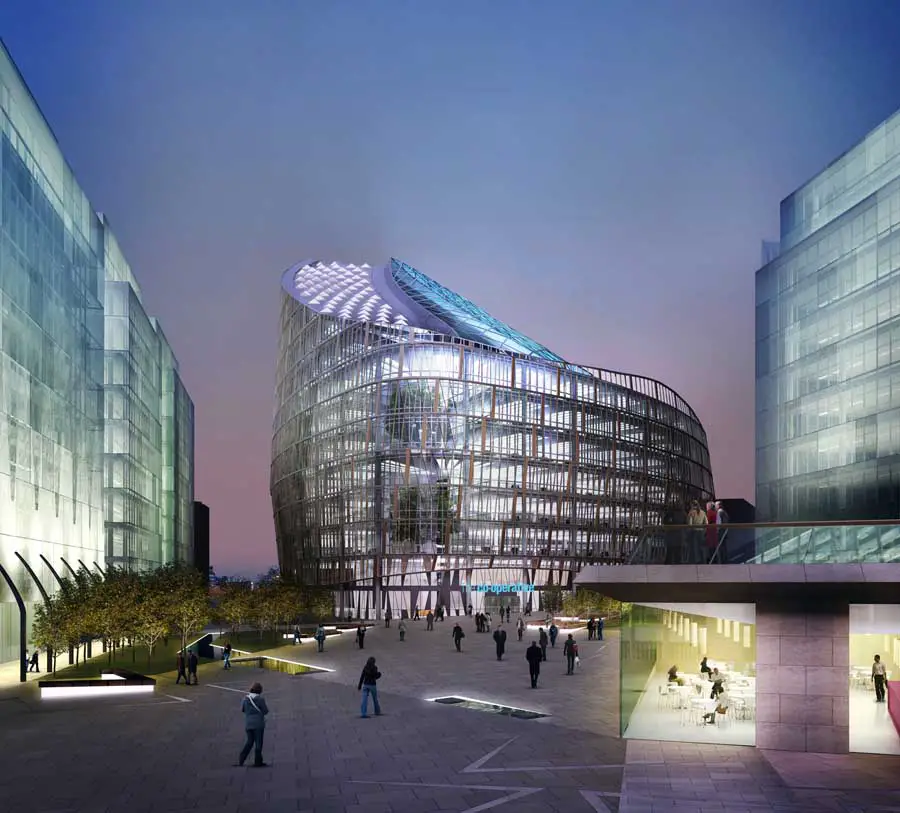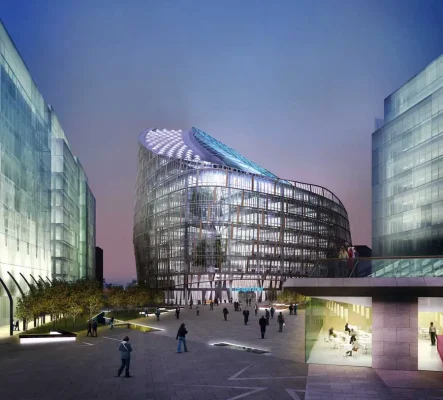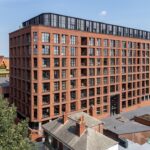Co-op Headquarters Manchester, Miller Street HQ building project design, Office Property Image
New Co-op Headquarters Manchester : Head Office Building
HQ Development in northwest England design by 3DReid architects
Location: Miller Street
3DREID Design For New Co-operative Headquarters Revealed
The Co-operative Group head office building
The 3DReid design for The Co-operative Group’s new head office building in Manchester has been revealed.
22 May 2009
Co-op Headquarters Manchester
The consultant team includes Buro Happold and Gardiner & Theobald, with Jones Lang LaSalle and WHR acting as commercial agents.
To be built on land on Miller Street, opposite the Co-operative Insurance tower, the new building will serve the UK’s largest mutual retailer which now has a turnover of over £13 billion.
The building will include around 320,000 sq ft of open plan office space on 16 storeys, providing a modern working environment and facilities which will allow greater freedom for flexible working by staff.
The Co-operative Group Chief Executive Peter Marks explained: “The Co-operative Group was born and raised in Manchester. Our decision to build our new headquarters here is another clear sign of the renaissance of our business and our confidence in the future. Our new head office will not only enable us to continue our commercial contribution to city life but will also play a part in helping to make Manchester a 21st century leader in sustainable development.”
Mike Hitchmough, Project Leader at 3DReid said, “This is such an important and exciting development for both us and our client the Co-operative Group. Central to the project is realising an architectural statement on this key site that also meets our client’s extremely high sustainability aspirations and achieves the highest possible BREEAM standard.”
Sir Richard Leese, Leader of Manchester City Council, said: “We are delighted that an organisation as closely associated with Manchester as the Co-operative Group remains so committed to the city. This welcome investment will act as a catalyst for further employment and regeneration opportunities in the surrounding area.
The new headquarters will represent the first phase in the redevelopment and regeneration of the Group’s 20-acre site, located at the city’s Northern Gateway and bounded by Miller Street and Corporation Street. The Group will be encouraging staff to make full use of the excellent public transport facilities close to the site and car parking provision will be reduced.
Mr Marks added: “We recognise the historic importance of our present premises and we occupy a number of buildings on the site. However, they do not provide the kind of working environment which we want for our business and our employees in the years ahead.
“The new building will be good for our business, good for our staff, good for the communities which surround it and good for Manchester.”
A planning application to Manchester City Council is expected in July. If planning permission is granted, work will start on the building at the beginning of next year with occupation scheduled for mid-2012.
New Co-op Headquarters Manchester image / information from 3DReid
Location: Miller Street, Manchester, Northwest England, UK
Manchester Buildings
Contemporary Manchester Architecture
Manchester Architecture Walking Tours
Manchester Buildings Photographs
Comments / photos for the Co-op Headquarters Manchester – Head Office Building Architecture design by 3DReid architects page welcome






