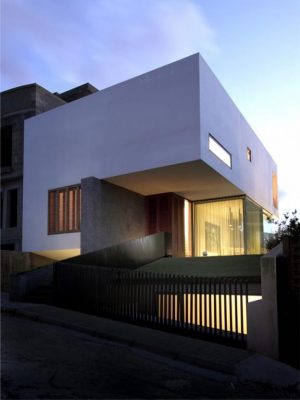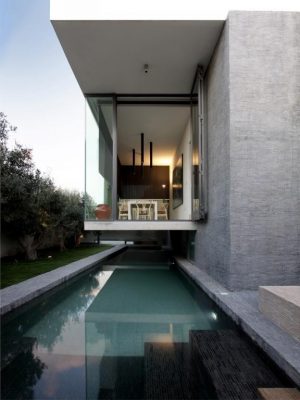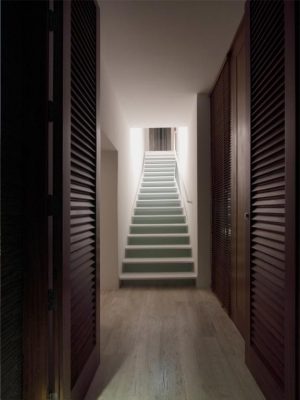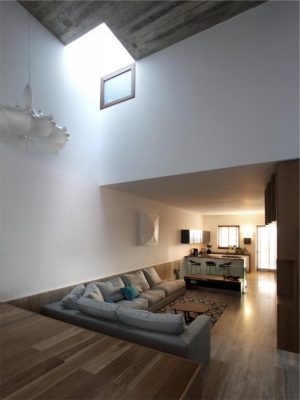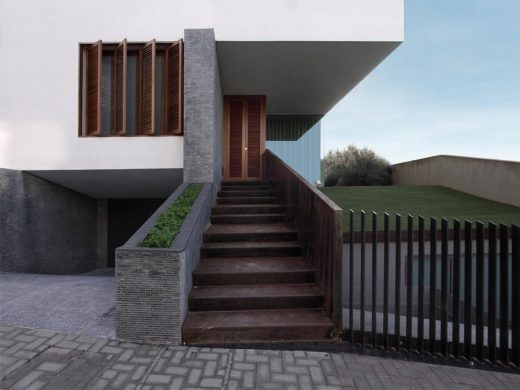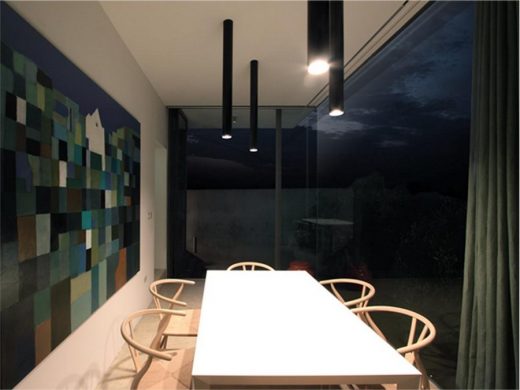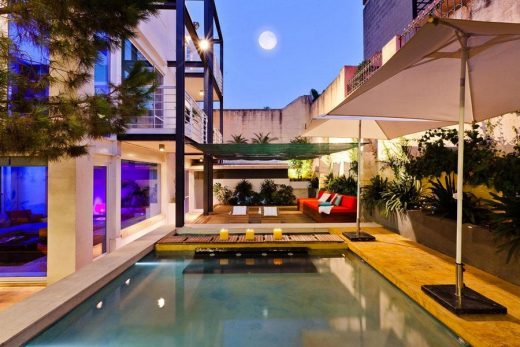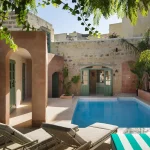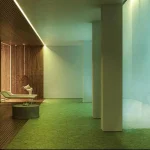Hanging Home, Naxxar Residential Building, Malta Architecture, Maltese Residence, Architect
Hanging Home, Malta : Naxxar Architecture
Maltese Residential Development design by Chris Briffa Architects
12 Apr 2013
Hanging Home Residence
Design: Chris Briffa Architects
Location: Naxxar, Malta
House in Naxxar
A sculptural, white cube seemingly floating above an olive garden was recently completed in the suburban village of Naxxar, Malta. The young family of three, wanted a jovial home to grow old in; framed within timeless, contemporary architecture.
Photos : David Pisani
The site: a modest 250 square meters where zoning regulations allowed only 40% built-up area, was the main challenge of the project. Briffa’s proposal suggested cantilevering half of the house over the pool in order to liberate more garden space. The resultant layout houses 366 square meters internal and 166 square meters external areas which satisfied the clients’ very demanding brief in terms of the different room requirements.
A raw, steel staircase bridges the front porch leading towards tall, timber doors akin to traditional persjani (louvered-windows). Once opened, an intimate hallway offers an unassuming composition of horizontal lines of glass, steel, timber, and travertine.
The glass-walled dining room – shaded by south – facing olive trees – sits on a cantilevered concrete slab. A dining experience that protrudes over the pool, it feels more like garden than indoors. Upstairs, a master bedroom cantilevers over the entire side of the house and is laid out in progressive degrees of personal privacy and light: from sun-terrace, to dressing and bathing areas, to sleeping.
Hanging Home is entirely naturally lit: including its basement and utility spaces; and enjoys cross-ventilation from opposing windows in every space. In the Mediterranean summer, the 3-storey void above the main staircase acts as a cooling tower, allowing heat loss while scooping the cool, NW breeze from its clearstory windows.
The low-energy, water-based under-floor heating keeps the house warm in winter. The clients moved in December 2011. With the balmy, cool feeling of being in a garden whilst indoors, the house proved to be a successful climatic design, on both physical and psychosomatic grounds.
House in Naxxar, Malta images / information from Chris Briffa Architects
Location: Naxxar, Malta, Southern Europe
Architecture in Malta
Contemporary Malta Architectural Projects
Maltese Architecture Designs – chronological list
Maltese Buildings – Selection
Design: Galea&Galea Architects
photo : Homeworks Malta
TreeHouse Malta
Pool Pavilion Malta
Design: Architecture Project (AP)

picture © Kurt Arrigo
Pool Pavilion
St. Barbara’s Bastion
Architecture Project
St. Barbara’s Bastion
Malta Maritime Authority Trade Centre, Marsa, south Malta
Architecture Project
Malta Maritime Authority Centre
Valletta Waterfront
Architecture Project
Valletta Waterfront
Comments / photos for the Hanging Home – Malta Residential Architecture page welcome
