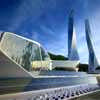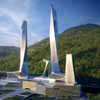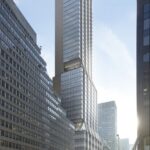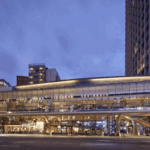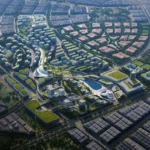Penang Global City Center Malaysia, PGCC Building, Asymptote Architecture, Images, Architect
Penang Global City Center Buildings
PGCC Towers: Malaysian Skyscraper Development, Southeast Asia design by Asymptote, Architects
19 Sep 2007
Penang Global City Center (PGCC)
Location: Penang, Malaysia, Southeast Asia
Design: Asymptote – Hani Rashid + Lise Anne Couture
Penang Buildings : PGCC Towers
Asymptote Architecture Announces the Design of Penang Global City Center (PGCC), an Expansive, Sustainable, Mixed-Use Development with Two Iconic Sixty-Story Towers
Penang, Malaysia—The award-winning, New York-based firm Asymptote Architecture under the leadership of architects Hani Rashid and Lise Anne Couture unveiled the design of the Penang Global City Center (PGCC) on September 12, 2007 at a ceremony conducted by Malaysian Prime Minister Abdullah Ahmad Badawi.
The PGCC is a one-million-square-meter highly mixed-use development that will turn Penang into the gateway for the multi-billion-dollar Northern Corridor Economic Region (NCER), a new governmental initiative that aims to accelerate economic growth and elevate income levels in northern Malaysia. Chief Minister Dr. Koh Tsu Koon will oversee the implementation of the project.
“The development of the Penang Global City Center will be a catalyst for the NCER and an important factor in the Malaysian economy as a whole,” said the Prime Minister. “Since Penang is the main entry point to the Northern Corridor, the city needs a high-caliber development that will attract a great deal of foreign interest, and I have no doubt that Asymptote’s project will exceed all expectations for excellence and success.”
Asymptote’s design for the PGCC includes two iconic, sixty-story towers housing luxury residential units and five-star hotels, the Penang Performing Arts Center (PenPAC), a high-end retail and entertainment complex, an observatory, a world-class convention center and a vast public arena in the form of a plinth that serves as an entrance to the PGCC and connects it to the city beyond.
The project is sited on Penang Hill and is a key component of the 256-acre development site that was
formally the Penang Turf Club. Abad Naluri, a subsidiary of Equine Capital, a Malaysian property firm, is developing the PGCC and the entire site under the guidance of a master plan designed by Atelier Seraji of Paris. The first phase of development will commence within the next twelve months.
Patrick Lim, Executive Chairman of Equine Capital states: “Our goal is that the PGCC will be a premier cultural tourism destination and an iconic architectural landmark for Penang. Asymptote’s revolutionary design will be a 21st-century symbol for Penang on both a local and global scale.”
PGCC – Design Concept
Asymptote’s design for the PGCC complex is centered on the idea of creating a new and powerful image for the city of Penang and the new initatives associated with the development of the Northern Corridor of Malaysia. The design achieves its elegance and stature through the simultaneous embrace of natural landscapes and contemporary urbanism.
The PGCC will become a vital new precinct that complements and enhances the unique characteristics that typify Penang as a remarkable island metropolis. The design of the iconic towers in particular draws inspiration from not only the lushness and drama of the surrounding mountains and seascapes, but also from the rich and diverse cultural heritage that makes up the Malaysian nation and Penang in particular.
The forms of the two towers are comprised of both horizontal and vertical elements: sculpted horizontal components move across the plinth, rise up and transform into articulated vertical structures. Set against the backdrop of the nature reserve of Penang Hill, the twisting, glass façades of the towers “perform” various surface effects—reflecting, refracting and distorting views of Penang, the surrounding landscape and the seascape beyond.
The vast, cascading plinth, which functions as a public plaza with multiple gathering spaces, are venues for the performing arts
center, convention center and various facilities for residential, office and urban life.
PGCC – Program
The PGCC project is remarkable for its monumental proportions and programmatic diversity as well as its innovative design. The main components of the program include:
• Retail Complex: 400,000 sqm
• Convention Center: 100,000 sqm
• Penang Performing Arts Center (PenPAC): 75,000 sqm
• Condominiums: 70,000 sqm
• Hotel and Service Apartments: 50,000 sqm
• Offices: 25,000 sqm
• Observatory: 1,500 sqm
• Parking: 190,000 sqm
Many aspects of the PGCC incorporate the latest in sustainable design and engineering technologies including building-integrated wind turbines; high-performance façade engineering and design with integrated, thin-film photovoltaics; high-efficiency central mechanical systems utilizing trigeneration; comprehensive storm water management and water recycling. The incorporation of these site-wide strategies into Asymptote’s design represents the highest commitment to the creation of energy-efficient and environmentally conscious architecture.
Penang Global City Center Malaysia images / information from Asymptote Architecture 190907
Location: Penang, Malaysia, Southeast Asia
Architecture in Malaysia
Malaysia Architecture Designs – chronological list
Design: SPARk Architects
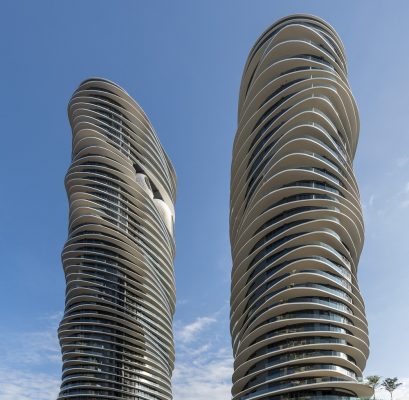
photograph : Lin Ho
Arte S George Town Penang
Design: FBEYE International Architects
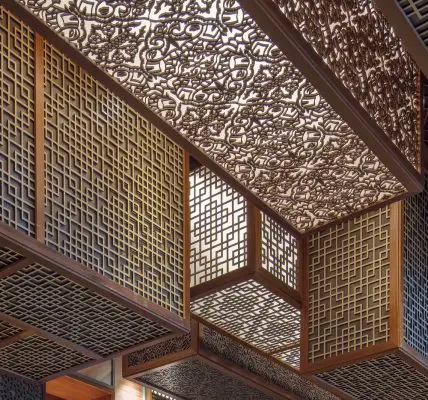
image from architects
Amari Johor Bahru Hotel
Petronas Towers, Kuala Lampur
Cesar Pelli
Petronas Towers
Singapore Architecture Designs
Comments / photos for the Penang Global City Center – PGCC Towers Malaysia Architecture page welcome

