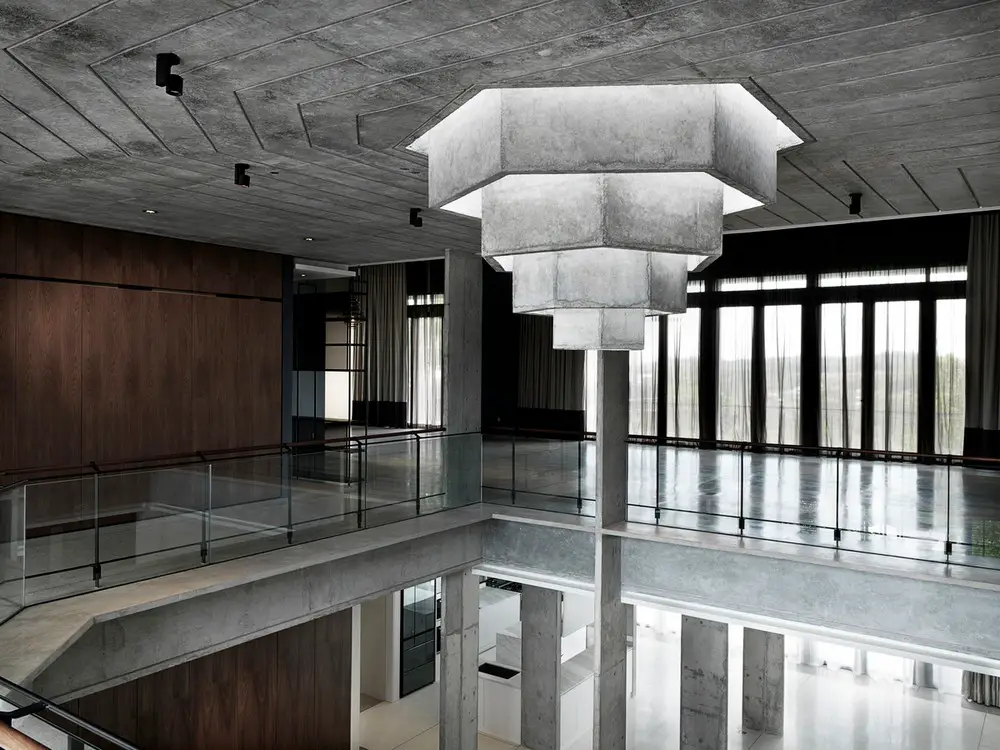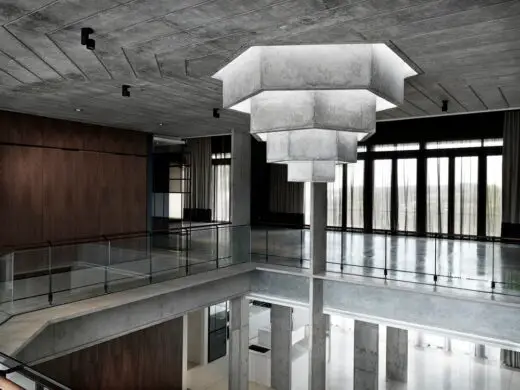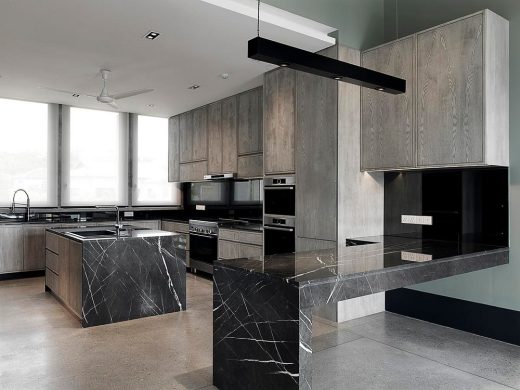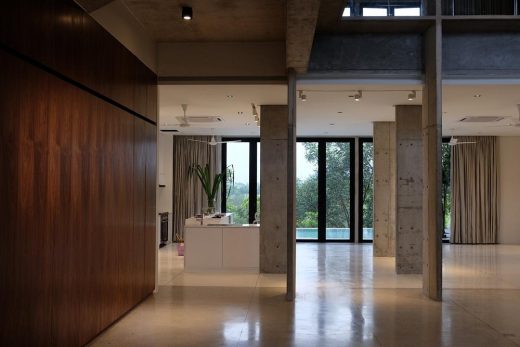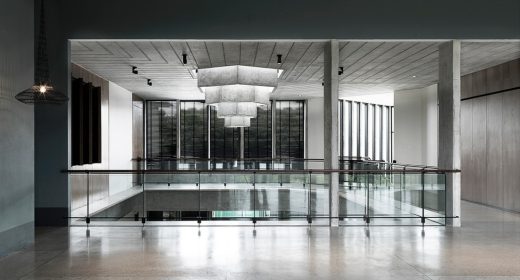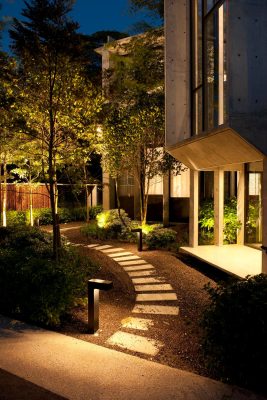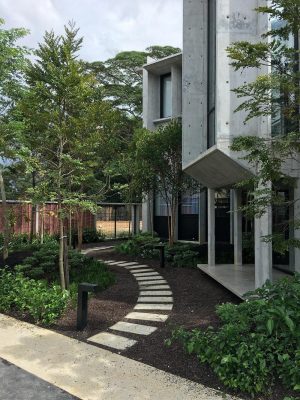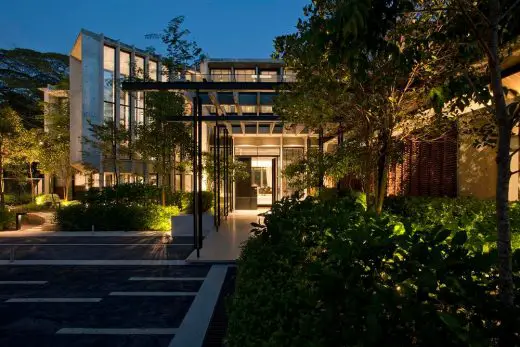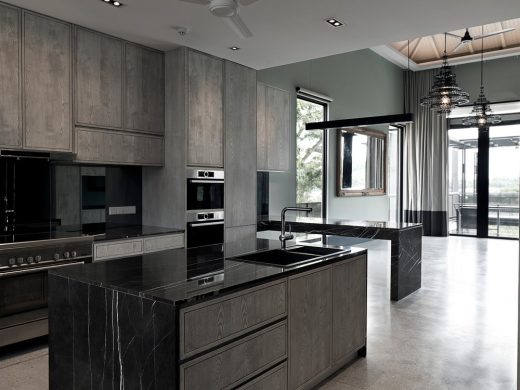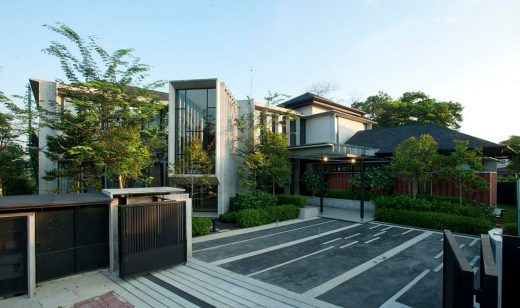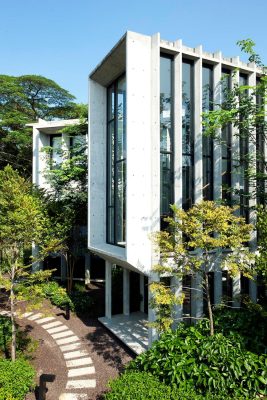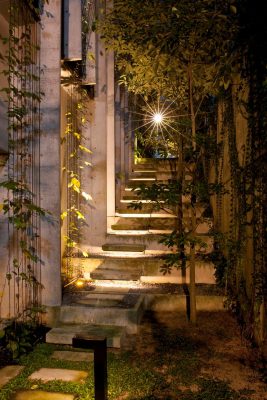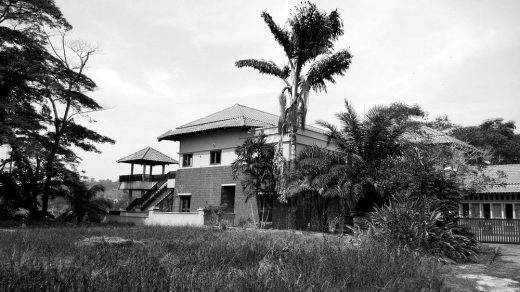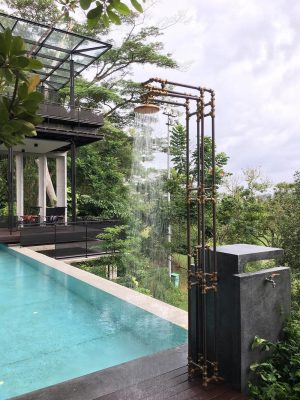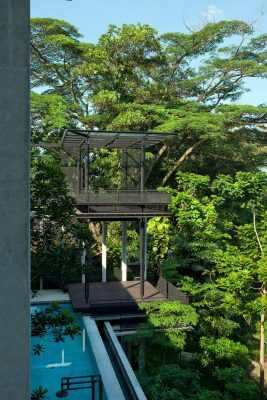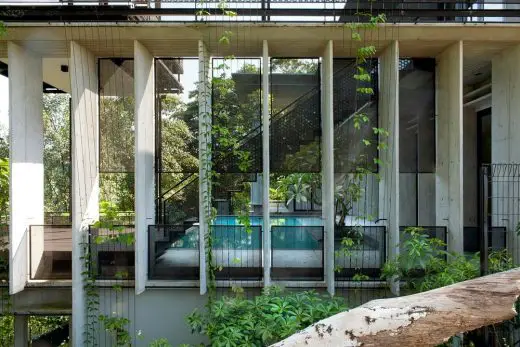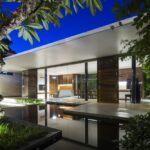Monterez House, Selangor Real Estate Building, Malaysia, Malaysian Residential Design Images, Architect
Monterez House in Shah Alam, Selangor
26 Feb 2023
Design: Studio Bikin
Location: Shah Alam, Selangor, Malaysia
Photos by Gerry Chin and Studio Bikin
Monterez House, Malaysia
The alterations and additions to the Monterez Bungalow presented us with a few challenges to tackle up front. Located on a steep slope facing an impressive view over a golf course in a suburban area outside Kuala Lumpur, the house was built over inadequate foundation, with weak retaining support. Secondly, 60% of the elevation of the house was covered in garish volcanic lava rock cladding with plaster walls in yellow.
Its saving grace fortunately, was the interesting existing layout considering the stunning views this site presents over the golf course.
The previous owners with their original architect had the foresight to cleverly plan their living, kitchen and dining areas on the top floor and located their private bedrooms and study on the ground floor. We have maintained that layout for the alteration works as we felt the configuration worked remarkably well within its current context despite its sheer scale.
The main design alteration to the house was to remove the central existing staircase that was built in the atrium lobby that we felt hindered the main entrance’s natural flow of space. We relocated the staircase where the existing angled main entrance was thus freeing the new foyer into the house and highlighted the new dramatic entrance with a concrete sky light and chandelier that is suspended over the ground floor lobby and bring much needed natural light into the space below.
The concrete ‘chandelier’, cast in-situ and integral with the new rc flat roof over the double-volume space of the entrance foyer is a key focal point within the central space, allowing natural light to sift through its staggered fins during the day and providing lighting via an external spotlight through its glass roof at night.
This required close collaboration between the structural engineer and the builders both in finalising the construction details and sequence of construction.
The new concrete- finned cantilevered staircase serves as one of the features within the house, also bringing in filtered light and affording glimpses into the garden.
We also removed a bedroom on the ground floor to allow the client to access the pool front through a private living and pantry that serves the four bedrooms that reside on the ground floor as this provided for better space planning and circulation for the house.
It’s new brutal facade serves to reinstate and elevate its original formidity through the improved spatial configuration.
With the layout finally reconfigured to allow for a smooth spatial transition within the house, we were left with the issue of tackling the elevation that enveloped the house in desperation. Its markedly handsome yet brutal concrete experimentations such as the cantilevered staircase and concrete chandelier, hopefully serves to elevate its original formality yet achieve a balance in proportion using raw concrete to transform its spirit.
Monterez House in Selangor, Malaysia
Architecture: Studio Bikin – https://www.studiobikin.com/
Project size: 12000 ft2
Site size: 14000 ft2
Completion date: 2017
Building levels: 3
Photographers: Gerry Chin and Studio Bikin
Monterez House, Shah Alam, Selangor residential design images / information received 270223 from Studio Bikin
Location: Kuala Lumpur, Malaysia, Southeast Asia
One Mont Kiara Kuala Lumpur
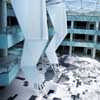
photos © Milk Photographie
Malaysia Buildings
Contemporary Malaysian Architecture
Malaysian Architecture Designs – chronological list
DIGI Technology Operation Centre, Selangor, Kuala Lumpur
Architect: T.R. Hamzah & Yeang Sdn Bhd, Selangor
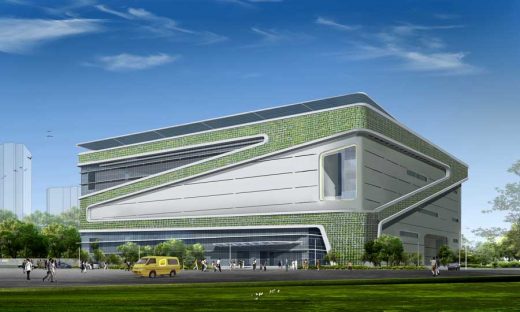
image from architects office
DIGI Technology Operation Centre Selangor
Greenfield Residence, Bandar Sunway, Kuala Lumpur
Design: ONG&ONG
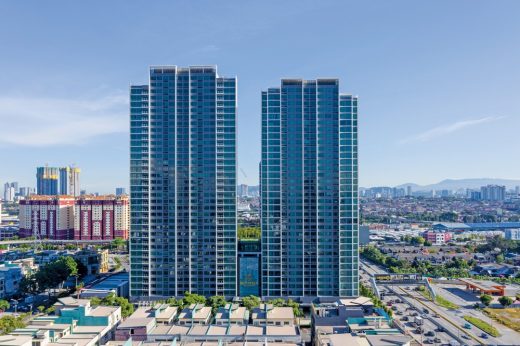
photography : ONG&ONG
Greenfield Residence, Bandar Sunway KL
Cerrado Suites, Southville City, Kuala Lumpur
Design: ONG&ONG
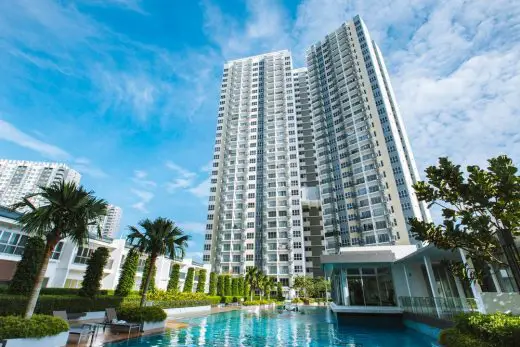
photograph : ONG&ONG
Cerrado Suites, Southville City KL
Country Garden Forest City
Architects: LAVA
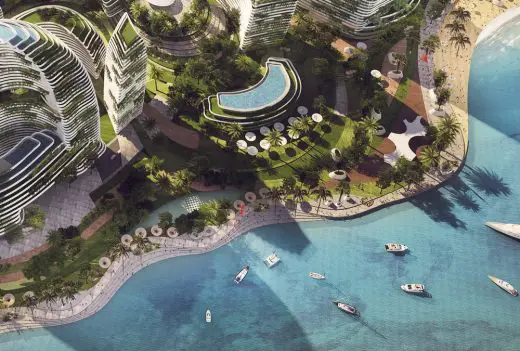
image from architecture office
Country Garden Forest City in Malaysia
Petronas Towers, Kuala Lampur
Design: Cesar Pelli
Kuala Lumpur Twin Towers
Singapore Architecture Designs
Kuala Lumpur Architecture Photos
Malaysian University of Technology
Comments / photos for the Monterez House, Shah Alam, Selangor by Studio Bikin page welcome

