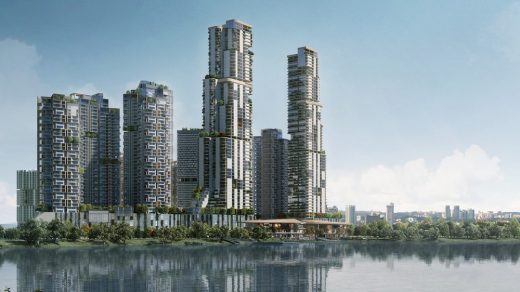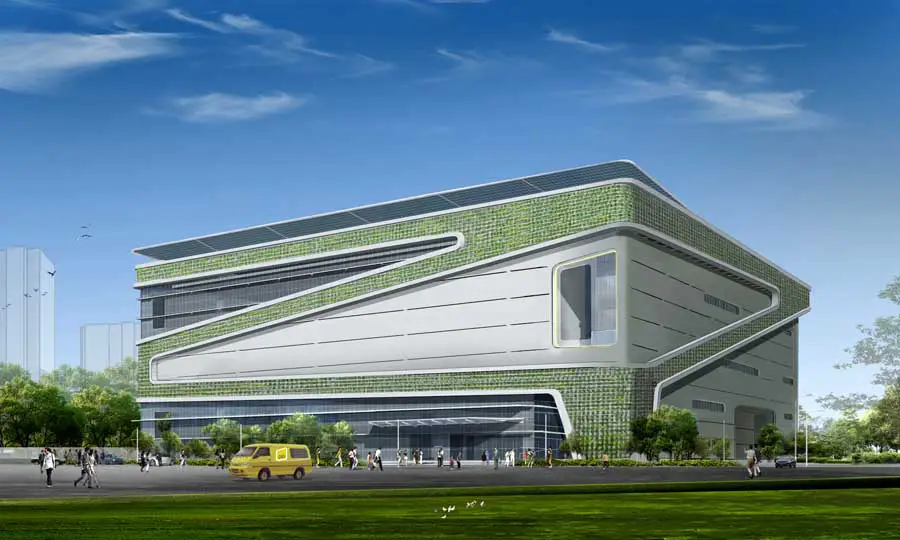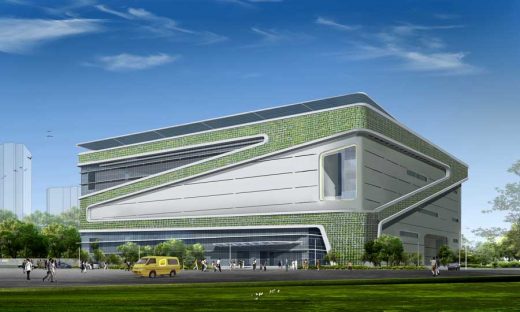DIGI Technology Operation Centre Selangor, Kuala Lumpur data center building, Malaysia office image, Architects
DIGI Technology Operation Centre
Malaysian office development in Selangor building design by T.R. Hamzah & Yeang
post updated 17 February 2024
Location: Selangor, Kuala Lumpur, Malaysia
Date built: 2010
Architect: T.R. Hamzah & Yeang Sdn Bhd, Selangor
7 April 2010
DiGi Technical Office
Design Brief
The project is a Data Centre with ancillary facilities i.e. Administration Offices, Reception Lobby, Telco Tower and Service Management Centre (Command Centre) for Digi Telecommunications Sdn. Bhd.
The Client’s brief is to design a Data Centre based ‘IT Data Center’s Uptime Institute’ Tier III platform with possibility to scale-up to Tier IV security and with ecological features.
The response to the Client’s brief is a building designed with effective drainage and waterproofing, enclosed walls to reduce heat absorption into the data centre with tight security measures.
The façades of the Data Centre are designed with vertical green walls that act as living walls and as means of filtering and improving a building’s indoor air quality. Green walls are a living, breathing, regenerating type of cladding that can be as simple as a living art installation or as complex as a biological air filter. Green walls, both indoors and out, decrease local CO2, increase local humidity, trap dust, reduce noise and create a habitat for urban wildlife.
Exterior green wall installations reduce solar gain (the entrapment of heat by passive solar gain on the building surface) and, by extension, building energy costs; provide protection from the effects of UV radiation and acid rain; and help lessen the building’s contribution to the heat island effect (when forest is replaced with concrete and asphalt, causing urban centres to become warmer than nature areas).
Ecological Design Features
Vegetated Green Wall
The ecological design approach for the building is expressed in a Vertical Plantscape System wrapping around the building envelope. Vegetation acts as an effective barrier against solar radiation and also acts to insulate the building which significantly reduces ongoing heating and cooling energy costs of the building. Plants act as bio-purifiers and through a number of biochemical processes can break down and remove airborne contaminants which offer immediate environmental advances in reducing existing greenhouse and other volatile organic compounds.
Solar Sun-shading
Office areas inhabited throughout the day receive shading devices which act to reduce direct heat gain and in turn reduce cooling loads. Enable passive transmission of lighter deeper into the floor plate while allowing the use of clear glass for better daylight penetration, which in turn reduces energy lighting loads.
Daylighting
Main office and circulation spaces are Fully glazed using curtain wall systems to provide maximum daylight penetration and enable highly efficient lighting schemes within the spaces. Secondary rooms are also fitted with Natural Daylight and open-able windows for ventilation.
Bio-swale
Natural filtration and drainage systems are used in a portion of the site to reduce the burden of surface run off to the public drainage system, This also acts to collect this run off for reuse in the central irrigation system.
Rainwater Harvesting
Using Siphonic rainwater down pipes for high velocity surface run off, a collection tank is situated at ground level buried in the landscape for minimal impact. This tank is then the recycling point for water reuse. The collected rainwater is filtered and then pumped to irrigate the Plantscapes around the building and also caters for the water requirement for the Vegetated Green Wall.
Renewable Energy
A dual system of photovoltaics is to be used. On the upper roof level an area of 163m2 will be installed generating 54.4KWh daily or 19,867 KWh Yearly which translates to 12,516 kg of C02 emission reduction per year.
The second system with be an expose of green technology using semi-transparent photovoltaic modules in the guard house roof of the project & will output 1.5 kWh daily.
Air-conditioning
A high efficient Air cooled chiller system (as close as to 0.6KW/tonne) with multiple zoning FCU and precision Air-Cond in Data Centre. Zoning of FCU creates savings in Energy requirement due to variations on zoning usage.
Pumps
Variable speed Pumps for energy efficient usage due to variation in load, this estimates 30% energy savings for pump systems.
Lighting
Light fittings to be highly efficient Fluorescent T5 using low loss electronic ballast, these offer higher luminance levels and using intelligent design through zoning can enable energy conservation through specific usage requirements. This system is bolstered through the use of occupancy sensors and control via the central Building Automation control scheme.
Lifts and Escalators
Lifts to be AC VVVF control Gearless Motor dive with Synchronous Motor with Permanent Magnet. The lift is to be fitted with detection sensors, Sleep mode and energy saving light fittings.
Sanitary Fittings
Dual Flushing WC’s to be fitted allowing control of water volume based on different usage needs. All taps, facets and hoses to be fitted with Water efficient nozzles and are considered ‘Green Label Certified’.
Green Materials
External Timber Deck made from “CT- Wood” a composite of pure polymer resin and Bio-waste (rice husk). This material
Reuses bio-waste which in turn reduces air pollution and can be re-grinded into powder to be recycled or reprocessed.
– Office areas to receive Nippon Odour- less premium all in 1 paint. This product has almost zero Volatile Organic Compounds which have been suggested to lead to sick building syndrome while ideal for those sensitive or allergic to pain odour. This leads to greater productivity and a healthier working environment.
– The Primary Roof water proofing system is using Hitchins “Trafficgard” A liquid applied membrane of heavy bodied acrylic polymer gel. This is an environmentally friendly coating system and is a Green Label certified product. Low RTTV from the roof as the space below the roof is mainly data centre and telco areas.
– Interior walls & Ceiling lining in Office areas to receive “Boral EnviroBoard” recycled, environmentally friendly Plasterboard. Composed of High Purity Synthetic Gypsum (HPSG) plaster core encase in Heavy Duty face a backing liner and is non-hazardous to work with. It also contain low OTTV value and comply with MS 1525
– Office Areas to receive Carpets with 30% of more recycled products
DIGI Technology Operation Centre Selangor – Building Information
Project Name: DIGI Technology Operation Centre, Malaysia
Client: DIGI Telecommunications Sdn. Bhd.
Location: Subang High Tech Park, Shah Alam, Selangor
No. of Storeys: 4 Storey (23.5m high)
Project Milestones: Apr 2009 (Construction start) Apr 2010 (completion due date)
Areas: Total gross area (GFA): 12,982 sqm
Site Areas: Lot 42 (8517 sqm) & Lot 43 (8561 sqm)
Project Team (Architect): T.R. Hamzah & Yeang Sdn Bhd
Principal-in-charge: Dato Dr. Ken Yeang
Project Director: Andy Chong
Project Architects: Edward Chew, Darren Khoo, Chong Sue May,
Project Team:
– Nursuliana Mat Yusof, Michael Woodroffe, Teh Sook Ay
– Carissa (Landscape), Fadhil (Landscape), Norain (ID), Eedawati (ID), Ooi Poh Lye, Rahimah, Amir Hamzah, Faizul, Chew, Ms Voon, Freya, Jeffrey Moo, Joon
M&E engineer: Norman Disney & Young Sdn Bhd
C&S Engineer: DE Perunding Sdn Bhd
Quantity Surveyor: Juru Ukur Bahan Malaysia Sdn Bhd
Substructure Contractor: G-Pile Sistem Sdn Bhd
DIGI Technology Operation Centre images / information from T.R. Hamzah & Yeang
Ken Yeang Architect
Location: Malaysia, Southeast Asia
Malaysia Buildings
Contemporary Malaysian Architecture
Malaysian Architecture Designs – chronological list
Petronas University of Technology
Foster + Partners
Petronas Towers, Kuala Lampur
Cesar Pelli
Petronas Towers
Kuala Lumpur development : Putrajaya Waterfront
Malaysian University of Technology by Foster + Partners
Malaysian Skyscraper : Penang Global City Center
Design: Lead8

image from architecture office
Kiara Bay Masterplan near Kuala Lumpur
Singapore Architecture Designs
Comments / photos for the DIGI Technology Operation Centre Selangor building design by design by T.R. Hamzah & Yeang page welcome






