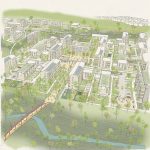Belval Square Mile Competition Luxembourg, Design Contest, Esch-sur-Alzette Buildings News
Belval Square Mile Competition
Development in Esch-sur-Alzette, Luxembourg Architecture Contest News
22 Feb 2011
Belval Square Mile
KCAP/Topotek 1 with Fakton win Belval Square Mile competition Luxemburg
Rotterdam/Berlin, 21 February 2011 – The team KCAP Architects&Planners and Topotek 1, in cooperation with financial advisors Fakton win the competition for the strategic urban development of the Belval Square Mile quarter in Esch-sur-Alzette, in the South of Luxemburg. The international jury, chaired by Carl Fingerhuth, awarded the concept of KCAP/Topotek 1/Fakton with the first prize out of a group of 4 international teams.
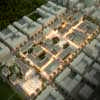
Belval Square Mile picture from architect
The larger area Belval, a former blast furnace location with 170 ha of size, undergoes already since the middle of the 1990’s a transformation into a city quarter with a consequent mix of functions including living, working, education, science, leisure and recreation, also focusing on sustainable development processes.
The competition aimed to review the existing masterplan for 10 blocks in the quarter called ‘Square Mile’, located in the centre of Belval. In order to adapt its development to the current situation of the real estate market, the competition brief asked for new urban configurations, integrating current aspects of energy efficiency and sustainability and brand an identity for the area based on its character as educational and creative area and on the theme of ‘experience of industrial culture’.
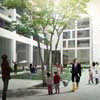
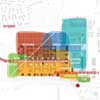
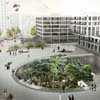
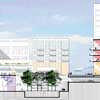
Belval Square Mile pictures from architect
The central blocks of the Square Mile with its historic chimneys and industrial sinter basins will play a key role in the development of Belval,’ says Markus Appenzeller, director international projects of KCAP. ‘Instead of the proposed monumental central axis, we propose to activate the surrounding Boulevards as the backbone of this urban quarter.
The more differentiated urban fabric within the area will correspond in character and scale better to the adjacent buildings and uses. An open space network will integrate the central blocks into the surrounding city and landscape and create an attractive setting for the mix of uses of this new quarter.’
The buildings already constructed along ‘Hochofenterrasse’, the site east of Square Mile, are characterized by a horizontal stack of uses (living and working above commerce) and by large development units. In order to diversify the new city quarter, the winning scheme proposes additional building typologies which allow for a rich mix of functions: courtyard and podium blocks with attractive commercial spaces and desirable apartments, urban residential buildings with flexible ground floors, buildings flexible for yet undefined usage etc..
‘In addition, a division in smaller lots allows Belval to facilitate a greater variety of owner occupancy and investment possibilities,’ says André Deleroi of Fakton.
The landscape concept for Belval Square Mile enhances the urban structure and creates an attractive city environment. The square around the sinter basin as a central place gives identity to the entire area. Its design interprets its former industrial function in a contemporary way and creates a special spatial quality. The sunken gardens in the basin add an unexpected dimension to the square,’ says Martin Rein-Cano, director of Topotek 1.
Approximately 43 % of the areas adjacent to the competition site are already realized. The marketing of the central building blocks in Belval Square Mile should start in 2011. With awarding the first prize, the jury recommends the client Société de développement Agora s.a r.l. et Cie to commission KCAP/Topotek 1 with Fakton with the revision of the masterplan.
Belval Square Mile Luxembourg Competition images / information from KCAP
Location: Esch-sur-Alzette, Luxembourg, northern Europe
Luxembourg Buildings
Contemporary Luxembourg Architecture
Luxembourg Architecture Designs – chronological list
Another Belval landscape design, Esch-sur-Alzette, on e-architect
LUX – Stahlhof Belval Ouest
Design: AllesWirdGut Architektur
LUX – Stahlhof Belval Ouest
Topotek 1 project : Waste-to-Energy Plant Copenhagen, Ski Slope Building, Copenhagen, Denmark
Topotek 1 design : Imperial War Museum External Spaces, Manchester, England
Buildings in the area
Architects: Metaform / Mecanoo
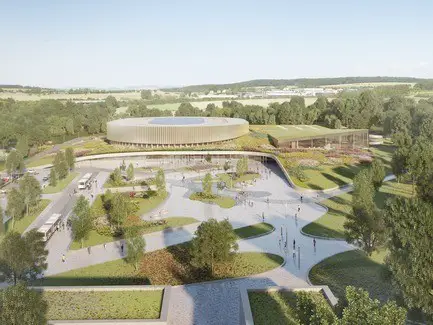
image : Mecanoo
First Velodrome Building Luxembourg
Design: AllesWirdGut Architektur
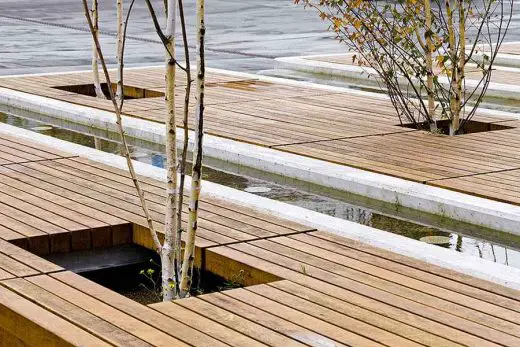
image from architecture office
LUX – Stahlhof Belval-Ouest, Esch-sur-Alzette Landscape
Boos Beach Club Restaurant, Bridel
Design: Metaform architects
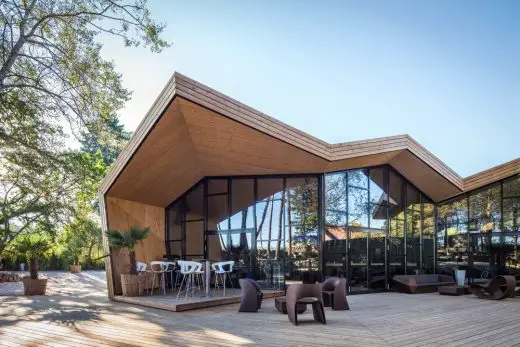
photograph : Steve Troes Fotodesign
Boos Beach Club Restaurant in Bridel
Luxembourg School Design Competition
Comments / photos for the Belval Square Mile Competition page welcome




