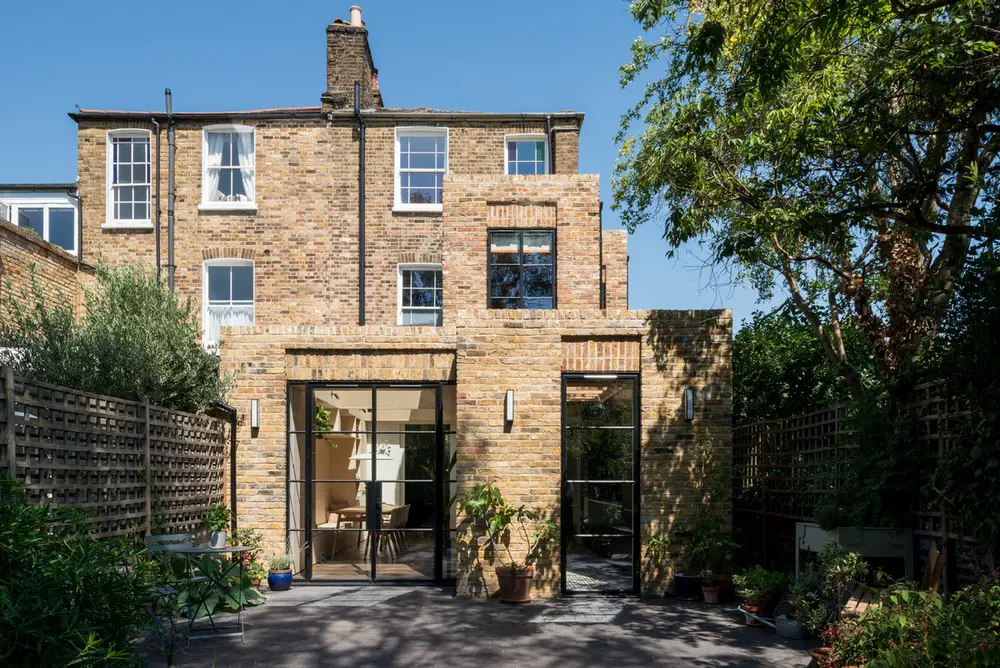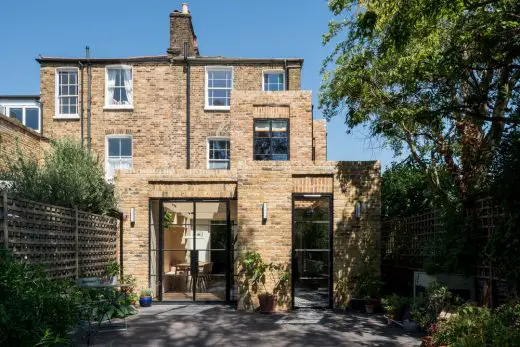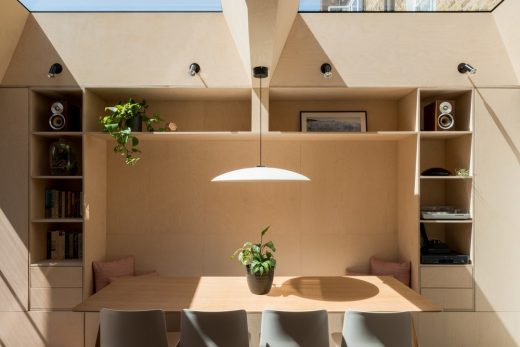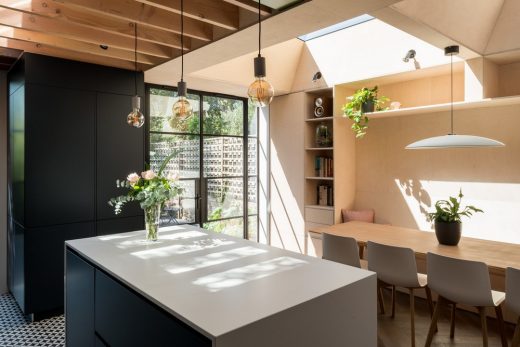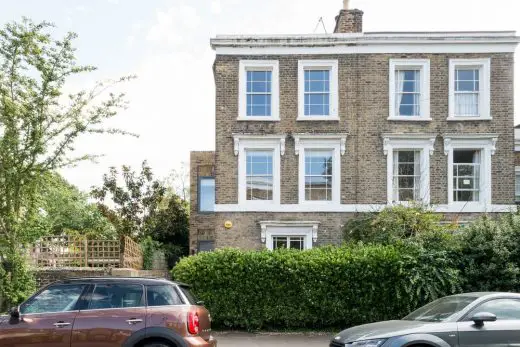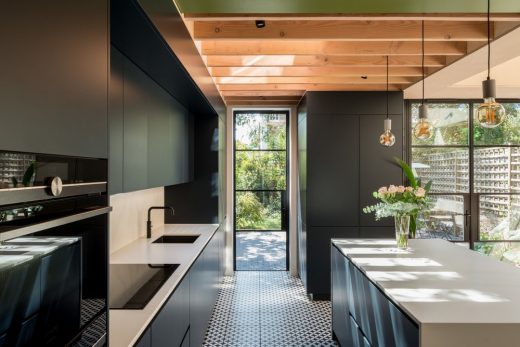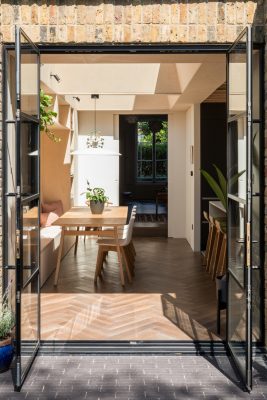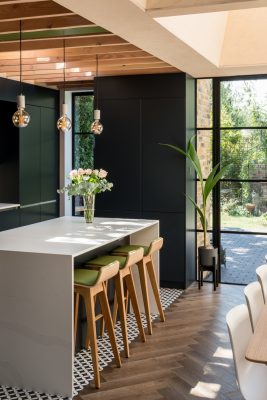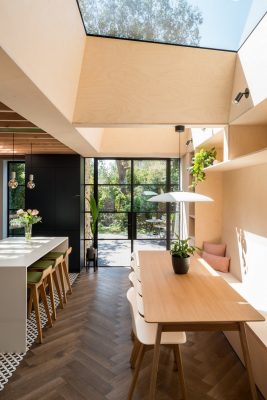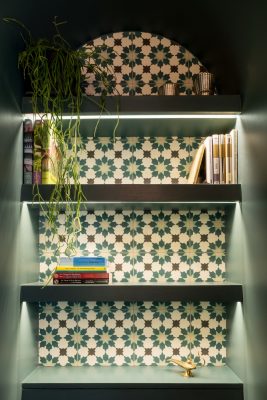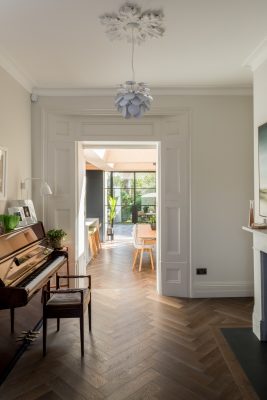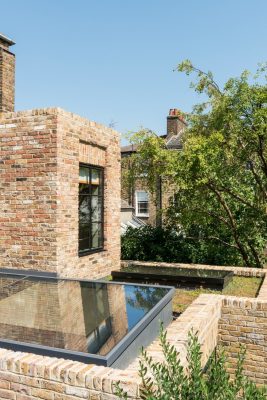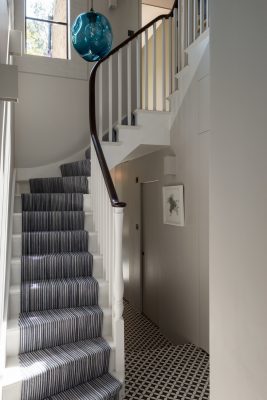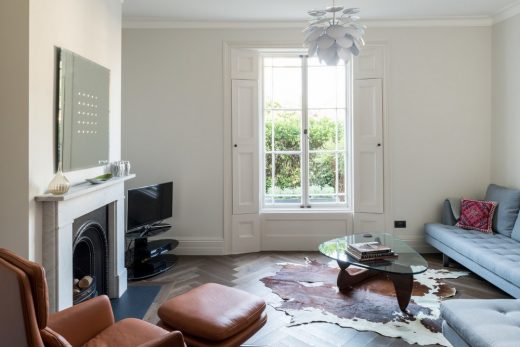Vault House, London Redevelopment, English Real Estate, Architecture Images
Vault House, London Home Redevelopment
18 Apr 2021
Vault House
Design: Bradley Van Der Straeten
Location: London, England, UK
The Vault House project takes its name from the two new large vaulted roof windows that flood the dining space with natural light. The distinctive sloping, plywood sides to the vaults open out the view to make the space feel spacious and dynamic. The plywood theme is continued on one wall face, with fitted storage and with a long bespoke dining bench where the owners can sit and admire the view.
Externally the project has been designed as four brick blocks that have been stacked and stepped around the existing ‘host’ building.
The new kitchen overlooks the dining space and is set underneath an exposed timber joist ceiling. Behind the timber joists is another roof window that brings natural light into the kitchen, but rather than bouncing off the side of vaults, the light here dapples through the timber joists providing a cosier, more atmospheric space.
From both the kitchen and the dining areas, the beautiful South facing garden can be accessed through Crittall doors.
One of the most dramatic changes to this property is the new side extension at the front, which is unassuming from the street but once inside it creates enough space for a new triple height staircase that floods light into the property. As well as the inspiring volumes, the stair is defined by a handcrafted Oak swept handrail that sweeps up all three floors of the property.
Subtle changes have been made to the existing areas of the property, including a new walk-in wardrobe in the master bedroom and a new study room above the kitchen. Externally the project appears as a staggered ziggurat wrapping around the existing building. The new flat roofs are covered with a natural sedum roof and swift boxes have been installed in the side elevation, which welcome these rare birds once every year.
The new kitchen extension is accessed underneath this stair, and the corridor linking hallway and kitchen cleverly conceals a cloaks cupboard, utility cupboard, clothes drying space and downstairs toilet with a unique arched ceiling.
One of the real delights of this project is the contrast between the original spaces, with traditional covings and Georgian proportions, contrasted with the strikingly different kitchen extension.
What do the clients say?
‘We love the house and we are really appreciating it now. Every time I walk down the stairs I’m so happy with the openness of the hallway and stairwell. Love how the light dabbles through the beams in the kitchen. Love all our storage. Thankful again to you and your team for such a lovely redesign of our house.’
What are the sustainability features?
The new flat roof extensions to the rear are covered in natural sedum roof, which as well as providing natural habits for insects, also provide beautful views from the upper floors of the property. Before the work was done, the existing roof eaves was home to a family of swifts. As part of the work, new swift boxes were installed into the upper walls of the extension to provide a home for these visitors to London.
What were the solutions?
There were three key solutions;
– improve the entrance to the property by switching the stair and opening it up to create a triple-height volume connecting all levels.
– Create a long galley kitchen utlising space under neath the new stair for cloaks, wc, washing machine and drying/ironing cupboard.
– Flood light into the new extension and existing lounge with two new large vaulted roof windows.
What were the key challenges?
We werent able to make the house physically bigger, there was already an extension there, that we replaced. The challenge was to make the house ‘feel’ bigger and opening up the full height of the stair was one of the key ways to achieve this.
What was the brief?
To provide a large family kitchen and dining space, supported by ancillary utility and storage spaces.
Key products used:
Swept Handrail – Haldane
Wood Floor – Istoria by Jordan Andrews ‘Wadham’ Heavy Brushed Herringbone Oak
Kitchen – LWK
Worktop – Caesarstone
Floor Tiles – British Ceramic Tiles ‘Feature Beatrice’
Wall Tiles – Fired Earth ‘Madeira Amparo’
Cork Floor – The Colour Flooring Company
Joinery – TBS Tutka
Fireplaces – The Architectural Forum
Radiators – The Radiator Centre ‘Tuba’
Green Roof – Green Rooftops
Roof Membrane – Sarnafil
Rooflights – Maxlight
Dining Table – Unto This Last
Taps – Aston Matthews
Kitchen Tap – Quooker
Thermostats & Doorbell – Nest
Corian WHB – Wharf Seamless Worktops
Switches & Sockets – Knightsbridge
Sliding Doors – Eclisse
Glazing – Fabco
Swift Boxes – Ibstock
Brick Pavers – Vande Moortel Taupe Septim A Clay Paver
Lights:
Downlights – Mr. Resistor,
Kitchen Pendant Lights – Heals ‘Bristol’
External Wall Lights – Astro ‘Salerno’
Vault House Redevelopment in London, England – Building Information
Architects: Bradley Van Der Straeten
Project size: 136 m2
Completion date: 2020
Building levels: 3
Photography: French + Tye
Vault House, London Redevelopment images / information received 180421
Location: London SE1, England, UK
London Architecture
London Architecture Links – chronological list
London Architecture Walking Tours
Bankside Buildings
Hilton London Bankside
Interior Design: Chris Webb
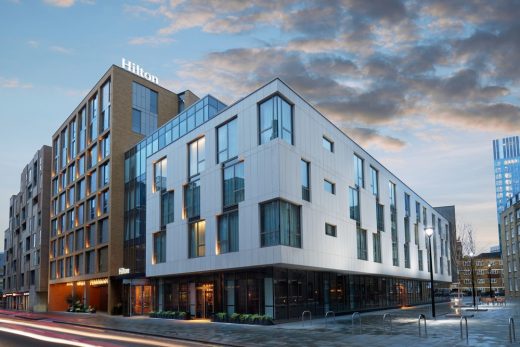
image courtesy of architects office
Hilton London Bankside Hotel
NEO Bankside
Design: Rogers Stirk Harbour + Partners
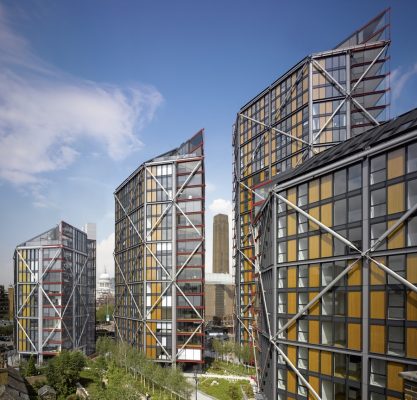
photo : Edmund Sumner
NEO Bankside Luxury Flats
GAIL’s Artisan Bakery in Southwark
Design: Holland Harvey Architects
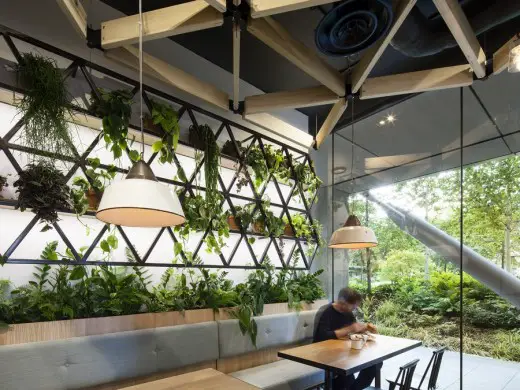
photography © Ståle Eriksen
Gail’s Artisan Bakery in Neo Bankside
Bankside 123 – Southwark Building
65 Hopton Street – Bankside Housing
NEO Bankside Development London
Comments / photos for the Vault House, London Redevelopment page welcome

