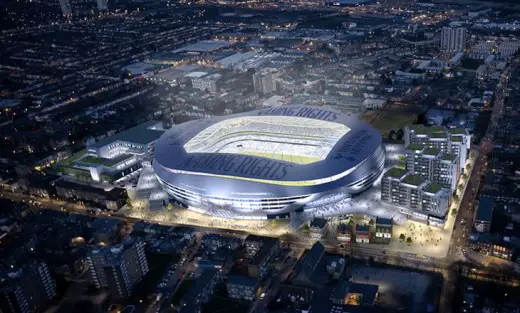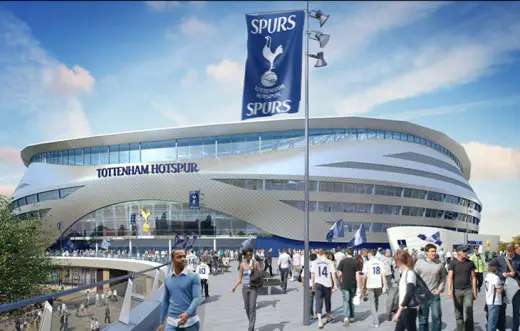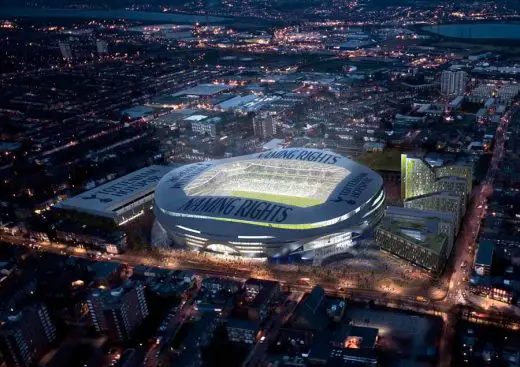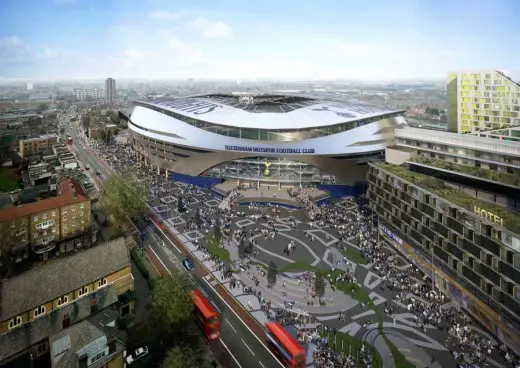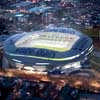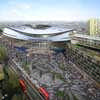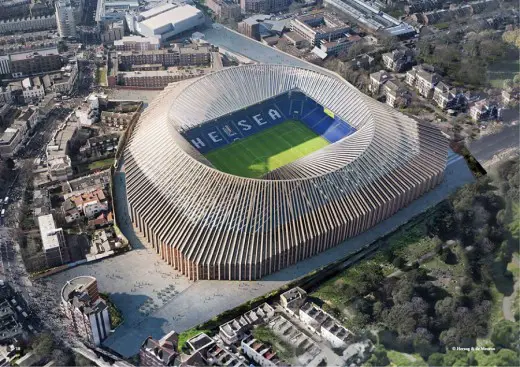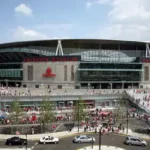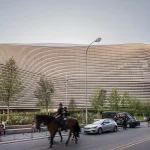Tottenham Football Club Stadium, Spurs Building, London Project, News, Ground Design
Tottenham Hotspur Football Club Stadium
Spurs Ground Development, northeast London, UK – design by KSS Group
2 Apr 2014
New Spurs Stadium
New Tottenham Hotspur Stadium ready for 2017 say club
Tottenham Hotspur hope to be able to move into their new 58,000-capacity stadium in 2017.
The new stadium would be next to their current White Hart Lane ground, which holds 36,000 fans, reports the BBC today.
Tottenham anticipate putting out a tender for construction later this year and say opening the stadium in mid-2017 is “feasible”.
The news comes on the day Tottenham announced a profit of £1.5m in their latest financial results.
The north London club located in a small ground at White Hart Lane believe moving to a bigger stadium will help them increase their revenues and enable them to compete better against Europe’s top clubs.
The football club are currently sixth in the English Premier League. “We have fantastic, strong support,” chairman Daniel Levy told his club’s website. “Our current 36,000-seater stadium sells out and the waiting list for season ticket holders is currently in excess of 47,000.
Tottenham Football Club have purchased 18 acres of land adjacent to their White Hart Lane ground over the past decade and relocated 72 businesses. They are still waiting for a Secretary of State decision regarding a compulsory purchase order of further property before the new Spurs stadium building can begin.
A tender for construction is expected to be out before the end of 2014 with the new stadium due to open for the 2017-18 season.
Tottenham Hotspur FC Stadium
London Olympic Stadium Legacy – West Ham or Spurs?
We are not prepared to ‘trash our international reputation’ – London 2012 chairman Lord Coe slams Olympic Stadium plans by Tottenham Hotspur Football Club. West Ham chief Karren Brady also continues to attack the bid by Spurs.
Chairman of the 2012 London Olympics Lord Coe has slammed plans by Tottenham Hotspur Football Club to occupy the Olympic Stadium in east London following the Games.
Spurs are currently battling West Ham for the right to take control of the stadium and if successful, plan to knock the stadium down and replace it with one that they say is more suitable for hosting football. Tottenham Hotspur Football Club do, however, state that they would redevelop the current athletics facilities at Crystal Palace.
Tottenham Hotspur Football Club chairman Daniel Levy said they had opened discussions about moving to the Olympic venue six years ago, and that their proposal made the best use of the facility whilst also promising massive investment in a London athletics facility at Crystal Palace.
“It’s very simple – we have a 36,000-strong waiting list for season tickets and we sell out every game, we need a bigger stadium,” he said. It’s exceedingly difficult to find a site to build a new stadium, and the North London Development project (redeveloping White Hart Lane) is not financially viable at the moment.
London Olympics Stadium Building – West Ham or Spurs?
Previously:
Tottenham Hotspur Football Club Stadium proposals, northeast London
2008-
Design: KSS Group
28 Oct 2009
Tottenham Hotspur Stadium
Spurs Stadium Planning Application Submission
KSS are delighted to announce that Tottenham Hotspur Football Club have submitted a planning application to London Borough of Haringey for the Northumberland Development Project which includes KSS’ design proposals for a new 56,000 capacity stadium. The move marks a major milestone in the Club’s desire to build a new venue at its historic home to compete with the best in the UK, and also its regeneration strategy for the wider North Tottenham area.
Daniel Levy, Chairman of Tottenham Hotspur Football Club, said:
“The submission of the application is a hugely important step for the Club.
“Our desire from the outset has been to create a scheme of major benefit for local people and to deliver the most fan-friendly stadium in Europe.
“The inclusion of a new single tier stand combined with a fantastic stadium design demonstrates our absolute commitment to create the most atmospheric stadium for our supporters.
“Our fans will have an exceptional view of the action and will find themselves closer to the pitch than at any other comparable stadium.
“We have also embraced environmental sustainability as part of the plans, delivering a 40% reduction in carbon emissions against current building regulations which will make it one of the best performing of its kind in the UK.
David Keirle, KSS Project Director, said:
“Throughout the whole design process we have continued to refine the designs to maximise stadium atmosphere, including a reduction in the space allocated to corporate areas in order to deliver the new single tier stand.
“The acoustics will be excellent, with the bowl design helping to reflect sound back onto the pitch whilst the stadium architecture itself responds to the Spurs identity, using flowing lines and a gracefully undulating roof to create a visually striking building.
“It will be an exceptional place to watch football and a fantastic addition to this part of the High Road.”
Andy Anson, Chief Executive of England 2018 Ltd, said:
“Tottenham Hotspur Football Club’s provisional designs for their new stadium are very impressive. Potential England 2018 Host Cities will deliver their final bid submissions to us in November and we fully expect the stadium to be one of those included as a potential host venue for the 2018 and 2022 World Cup bid. We wish the club every success with their plans.”
KSS have worked with Tottenham Hotspur Football Club for over seven years. As well as being architects for the new stadium, they are also responsible for the Club’s new training centre, which commenced on site in September 2009. KSS have also worked closely with the Club in preparing proposals that will enable the stadium to act as a candidate host venue as part of England‘s 2018 World Cup bid.
Previously:
Proposed Capacity: 58,000
Spurs Stadium Masterplan – surrounding area
2008-
Design: Make Architects with Martha Schwartz
Facilities incl. Tottenham Hotspur Club Museum, hotel, housing, retail
Exhibition on the proposals until 7 Apr 2009
Spurs Stadium architect : KSS Design Group
Tottenham Hotspur FC Training Facility – also by KSS
Location: White Hart Lane, London, England, UK
London Buildings
Contemporary London Architecture Designs
London Architecture Designs – chronological list
London Architectural Tours – tailored UK capital city walks by e-architect
London Football Buildings
Emirates Stadium : Arsenal FC ground, north east London
HOK Sport Architecture
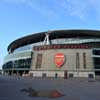
photo © Nick Weall
Stamford Bridge : Chelsea FC ground
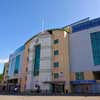
photo © Nick Weall
Wembley Stadium Redevelopment, north west London
Foster + Partners / HOK Sport
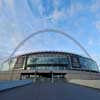
photo © Nick Weall
Wembley Stadium
New Chelsea Football Stadium
Architect: Herzog & de Meuron
picture L Herzog & de Meuron
New Chelsea Football Stadium
, Barcelona, Spain
Foster + Partners
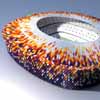
image : Foster + Partners
Barcelona Football Stadium
Buildings in the area
Tottenham Hale Station, Ferry Lane, Totttenham, northeast London
1991
Alsop Lyall & Störmer
Comments / photos for the Tottenham Hotspur Football Club Stadium London – White Hart Lane Ground Architecture page welcome
