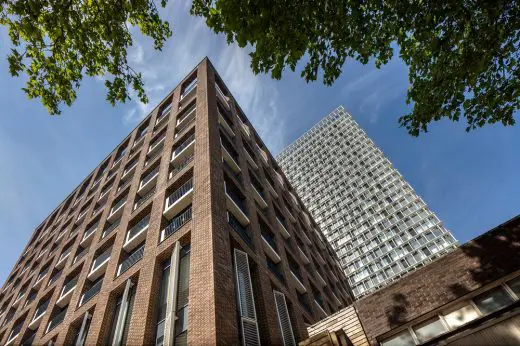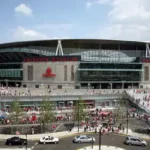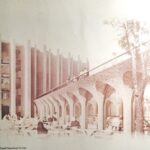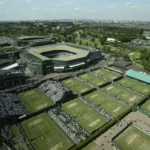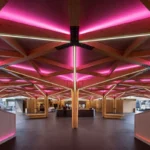London Olympics Stadium Building News, Construction, Start, UK Sports Arena Images, Architect
London Olympic Stadium Building
2012 Architecture, England, UK Sporting Arena Development
London Olympic Stadium Redevelopment – West Ham United Football Club, 23 Mar 2016
12 Nov 2012
London Olympic Stadium Reopening News
Olympic Stadium Reopening Delay
Olympic Stadium reopening delayed until 2016 after modifications are required by potential bidders, report the Daily telegraph.
The Olympic Stadium may not be ready for West Ham United or any other football tenant until the start of the 2016/17 season, Olympic Park officials have warned.
The London Legacy Development Corporation is still deciding whether to accept any of the four bidders – West Ham, Leyton Orient, Formula One and the UCFB College of Football Business – seeking a 99-year lease on the £500 million stadium, some of which requires substantial modifications, including providing a roof to cover all of the seating, and possible retractable seating. West Ham’s requirements for new seating and a roof has been roughly estimated at costing £200 million.
Dennis Hone, the LLDC chief executive, told the London Assembly that there have been no formal bids from an NFL American football franchise, although the London Mayor, Boris Johnson, and others had held “encouraging” talks about stadium management with NFL executives during a recent trip to the capital.
Although football was still among the front-runners to take up tenancy of the venue, Hone insisted a 2014 reopening was out of the question.
21 Jul 2012
London Olympic Stadium News
Views from the Project Architect
The London Olympic Stadium won’t burn after the Games it will trailblaze, says project architect. The project architect for the London Olympic stadium at a media briefing on the 2012 Olympic venues said that he hoped the building’s design would mark a new era in sporting events – and added that he never seriously feared it would be torn down, despite Tottenham Hotspur FC’s former plans to totally redevelop the site, reports the ‘insidethegames’ website.
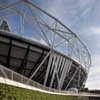
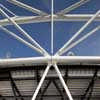
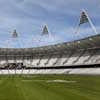
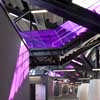
London Olympic Stadium photos © Morley von Sternberg
Philip Johnson, a principal at architects Populous – who is also the design team leader for the transformation of the Olympic Stadium to suit its post-Games legacy use – said: “We’ve produced one of the lightest stadiums ever built – a simple, de-mountable structure which has already won some awards before the Games have started”.
“It’s a different type of stadium which may provide a model for future stadiums. It may give a guide to countries who are thinking about how they can afford hosting future events. Normally with projects of this kind architects are concerned with permanence but for us it was different because we were looking at a stadium which, initially at any rate, needed to be capable of being reduced in size to host community athletics events”.
“I came up with the term ’embrace the temporary’. I honestly think the days of the ‘white elephant’ stadium are in the past. We have had to look at delivering something new.”
22 Jun 2012
London Olympics Stadium Award
Design: Populous
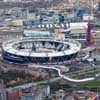
London Olympics Stadium photograph : LOCOG
London Olympic Stadium award – RIBA Awards winner, 2012
11 Oct 2011
London Olympic Stadium – Legacy News
West Ham deal to take on the Olympic Stadium collapses
On 24 Jan 2011 we reported on the two major London football clubs bidding to re-use the Olympics Stadium after 2012.
The Daily Telegraph report today that London’s 2012 legacy planning has suffered a major blow with the collapse of West Ham’s deal to take on the Olympic Stadium amid concerns over the legal challenges to the club’s finance package with Newham Council.
The Olympic Park Legacy Company board decided last night to abandon negotiations with West Ham and Newham and launch a new tender process because of fears that ongoing legal challenges could delay conversion of the stadium after the 2012 Olympics.
It is understood that an anonymous complaint to the European Commission has raised the prospect of an indefinite delay to negotiations.
The Olympic Stadium will now remain in public ownership and the OPLC will try and find a range of tenants willing to pay rental on the stadium, which will be reduced to 60,000 seats at a cost of £50m drawn from OPLC funds. West Ham is assumed to be the only football club bidding to be a tenant, with Spurs no longer being interested.
Interested parties will have until January to submit their bids and the OPLC will then try and put together a package of tenants that makes the Olympic Stadium viable.
The move is a major blow to London’s legacy planning and continues the uncertainty over the flagship arena despite repeated promises over seven years that it would not be a white elephant.
4 Aug 2011
London Olympic Stadium Building News
London Olympics Stadium Wrap
Architects: Populous – Peter Cook
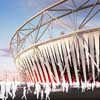
London Olympic Stadium Wrap image © Populous
THE BIGGEST STAGE IN LONDON 2012 PREPARES ITS COLOURFUL CURTAIN
London, 4 August 2011 – As the final preparations of the Olympic Games come closer, the London Olympic Stadium will soon unveil the wrap, sponsored by Dow.
Embracing the temporary, the design by Populous adopts fresh sustainability ideas to create a compact, flexible and lightweight building inspired by the stage sets at outdoor events.
The design responds to a different type of brief which is in keeping with the International Olympic Committee’s desire to ensure a ‘Green Games’, showcasing a more sustainable approach to hosting the event.
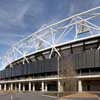
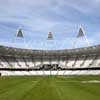
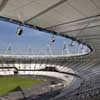
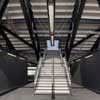
London Olympics Stadium photos © Morley von Sternberg
In August 2012 the eyes of the world will be on London and the Olympic Stadium, making it the most viewed building in history.
The preparation for these games are an example of how innovative architecture and the practical issues of building delivery are compatible as all venues are further ahead in construction than any past games – reassuring to all spectators and athletes.
Rod Sheard, Senior Principal of Populous and design team leader for the project said: “The team has worked hard to achieve the design we unveiled 4 years ago and the wrap is one of the last elements to be put into place. It will provide a clear and memorable identity to the Olympic Stadium. We are very pleased with the announcement, as the wrap completes the enclosure of the structure and gives form to the lightweight frame that supports the elegant white roof.”
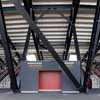
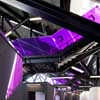
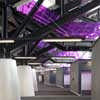
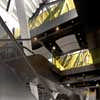
London Olympics Stadium photos © Morley von Sternberg
INTERESTING FACTS
– 800,000 tonnes of soil was taken away before construction could begin – enough to fill the Royal Albert Hall nine times over
– 62.7m – the stadium height is half the size of the London Eye and the equivalent to the central span of Tower Bridge
– 50 km – the seats lined side by side
– 34 unladen double decker London buses – the weight the roof can support
– The wrap increases the spectators’ comfort and creates the theatrical black space before entering the drama in the seating bowl
– 56 different colours of glass balustrades
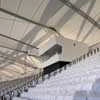
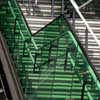
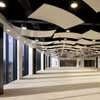
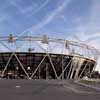
London Olympic Stadium photos © Morley von Sternberg
EVENTS
– 54 nations will participate in the Olympic Games
– 47 Gold Medals Events in the Olympic Games
– 166 Gold Medals Events in the Paralympic Games
– 27 July 2012 Opening Ceremony Olympic Games
– 12 August 2012 Closing Ceremony Olympic Games
– 29 August 2012 Opening Ceremony Paralympic Games
– 9 September 2012 Closing Ceremony Paralympic Games
27 Jul 2011
London Olympics Stadium Photos
Architects: Populous – Peter Cook
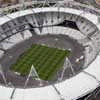
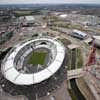
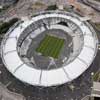
photos from Olympic Delivery Authority
22 Feb 2011
London Olympic Stadium Building Completion
29th March 2011, marks the completion of the construction contract at the Olympic Stadium where the last piece of turf is being laid by ODA Chairman John Armitt.
Rod Sheard, Senior Principal at Populous, the Olympic Stadium architect said: “The construction of the world’s most environmentally friendly Olympic Stadium has taken just over 1,000 days, in the world of major construction it could be considered a sprint, its completion marks the beginning of the end of the construction phase of London’s Olympic Games. We can now all look forward to just under 500 days of the final preparation to when the world will see this innovative design perform for the first time.”
London Olympic Stadium designed by Populous:
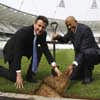
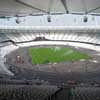
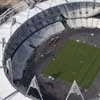
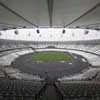
2012 Olympic Stadium images from ODA
22 Feb 2011
Latest aerial photos from the London Olympics site:
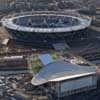
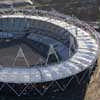
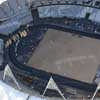
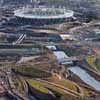
Olympic building images from ODA
London Olympic Stadium Construction : further information on how the building developed
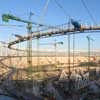
London Olympic Stadium image from the Olympic Delivery Authority
London Olympics Stadium Building – more background / archive information
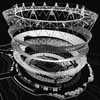
Olympic building image © Populous
London Olympic Stadium was shortlisted for the LEAF Awards 2011
LEAF Awards : Shortlisted Buildings + Architects
More London Olympics Stadium building news online soon
London Olympic Stadium architect : Populous
Location: Stratford, London, England, UK
London Buildings
Contemporary London Building Designs
London Architecture Links – chronological list
London Architecture Tours by e-architect
London 2012 Olympics : Athletes’ Village
London Olympics 2012 : off-site venues
London Architecture Walking Tours
What does an architect do exactly
London Olympic Stadium designers : Peter Cook with HOK Sport
5 Reasons To Consider A Greenhouse in Your Garden
Commonwealth Games Stadium
Architects: Allies and Morrison / Stockwool
photo : Morley von Sternberg
Stratosphere Homes
Comments / photos for the London Olympics Stadium Architecture page welcome
