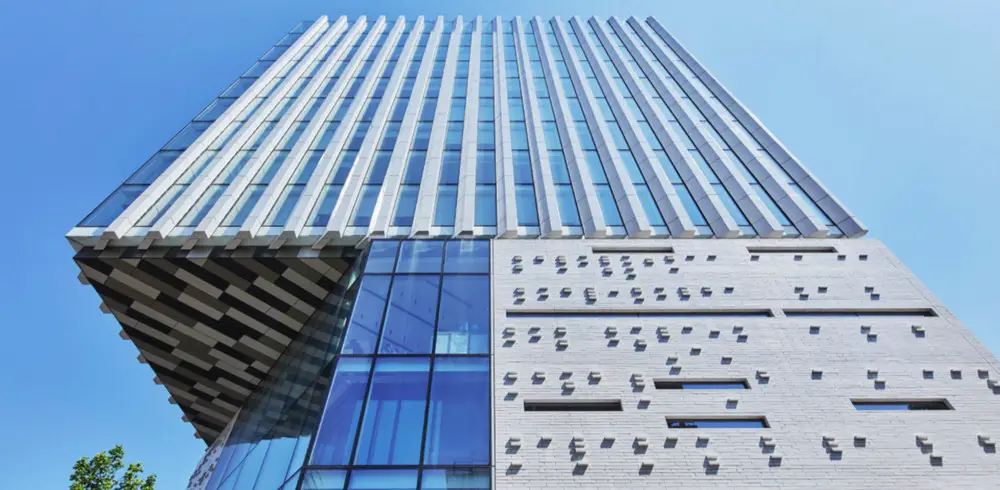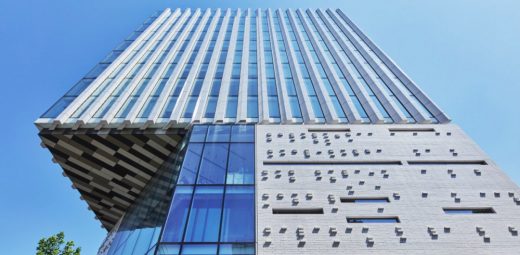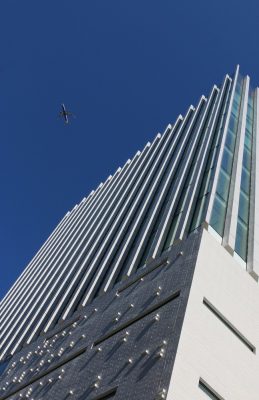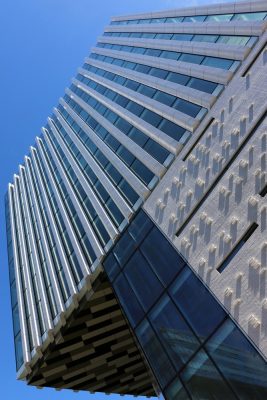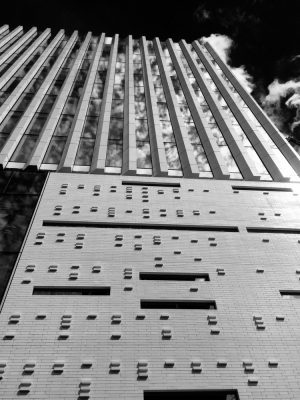College of Creative Media, London Building Development, Architecture Images
The Music Box in London
13 June 2020
London College of Creative Media
Architecture: SPPARC Studio
Location: London SE1, England, UK
A place for living; a space for learning.
The Music Box designed by SPPARC Architecture is a cubed shaped campus for the London College of Creative Media (LCCM).
Adopting the proportions of the golden section, the building is in two parts but it is the erosion of this cubic form that truly defines the building whilst creating a longitudinal distinction between the music college and the residential apartments above to create a genuinely integrated mixed-use development.
The inspiring brief for the new LCCM campus called for a unique creative environment; a space which welcomes artistic and intellectual exploration in order to advance the philosophies of modern music whilst successfully combining the educational facilities of the building with mixed tenure residential accommodation.
The concept and architectural approach were derived through the desire to reflect the creative energy that is generated inside the college onto the streets outside to engage both its users and the public.
The Music Box contains four floors of rehearsal and performance spaces, a ground floor café, basement bar and music venue, it is the only conservatoire of its type in Europe to focus solely on contemporary music.
The Golden Section, or proportion, determined by Phi (1.618) was known to the Greeks as “dividing a line in the extreme and mean ratio” and to Renaissance artists as the “Divine Proportion “.
Music has often been described as being the purest form of art, and therefore the most direct expression of beauty, with a form and spirit at one and least encumbered with anything extraneous – unlike other art forms which are based on perception, music is a direct manifestation of will.
There are many similarities between the artistic origins of music and architecture with varying philosophies of rhythm and format.
Goethe once quoted that Music is liquid architecture; Architecture is frozen music.
However, the connection between music and architectural reference in The Music Box building is less to do with formal comparisons and more closely linked to an exploration of spatial ideas of sound, noise, acoustics, melody, and harmony through the use and format of the external materials and their colour.
The purity of the form is reflected in the simplicity of the external surfaces, the use of brick reflecting the weight and character of the surrounding area whilst defining a building with its own unique identity influenced by the musical creative use within.
The Music Box, London – Building Information
Architects: SPPARC Studio
Project Budget: $36000000
Completion date: 2017
Building levels: 14
Address: 241 Union Street, London SE1 0LR
Phone: 020 3535 1046
London College Of Creative Media
Photography: Ed Reeve Edit Photo
The Music Box in London SE1 images / information received 130620
Location: Bankside, London SE1, England, UK
London Architecture
London Architecture Links – chronological list
London Architecture Walking Tours
Bankside Buildings
Hilton London Bankside
Interior Design: Chris Webb
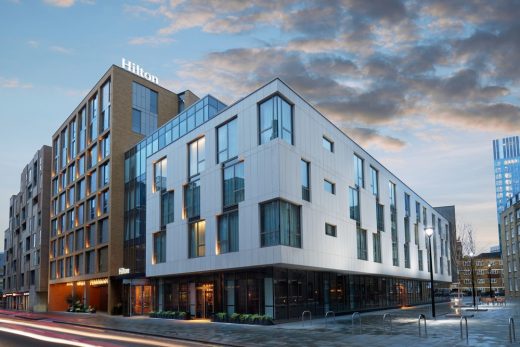
image courtesy of architects office
Hilton London Bankside Hotel
NEO Bankside
Design: Rogers Stirk Harbour + Partners
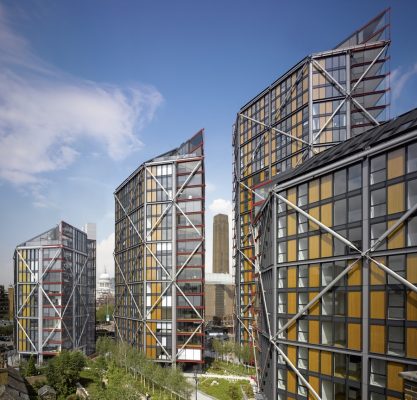
photo : Edmund Sumner
NEO Bankside Luxury Flats
GAIL’s Artisan Bakery in Southwark
Design: Holland Harvey Architects
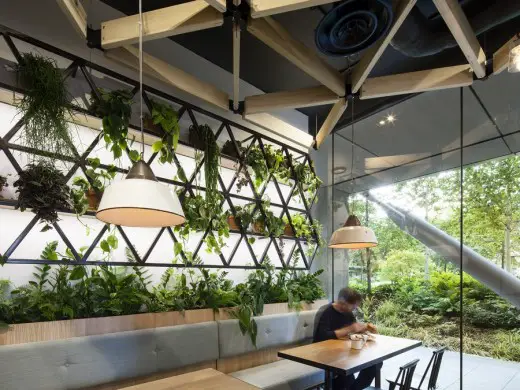
photography © Ståle Eriksen
Gail’s Artisan Bakery in Neo Bankside
Bankside 123 – Southwark Building
65 Hopton Street – Bankside Housing
NEO Bankside Development London
Comments / photos for the The Music Box in London SE1 page welcome

