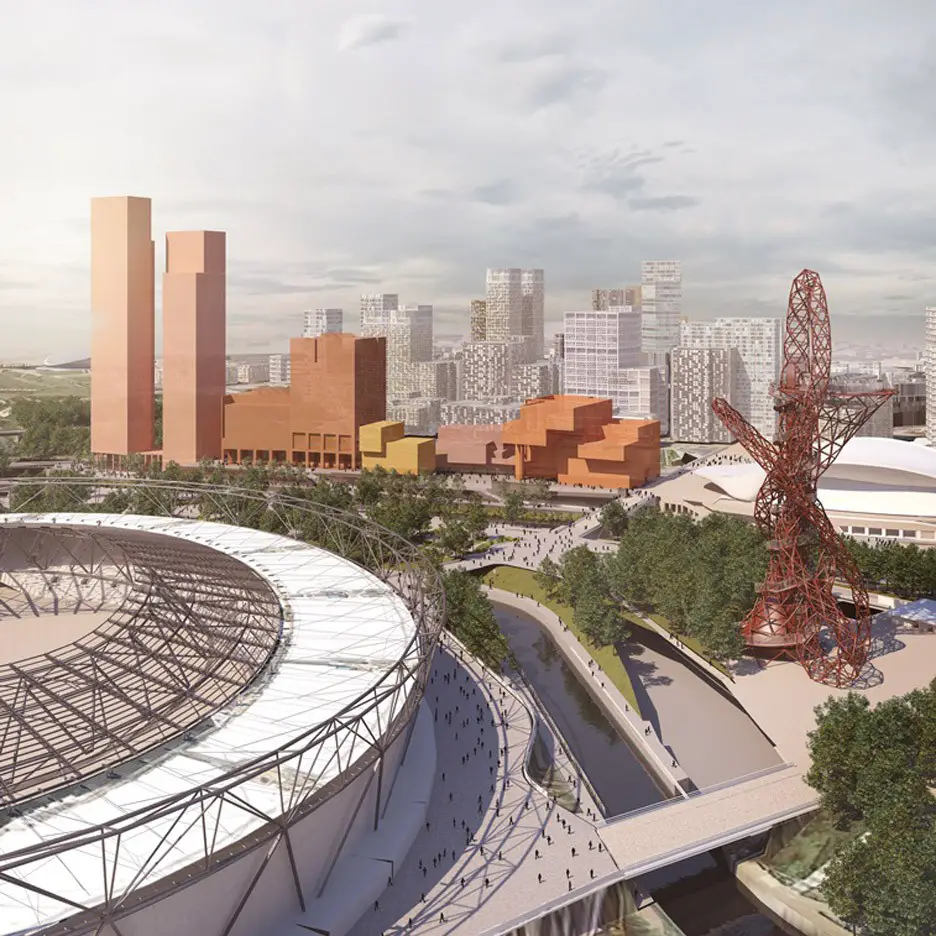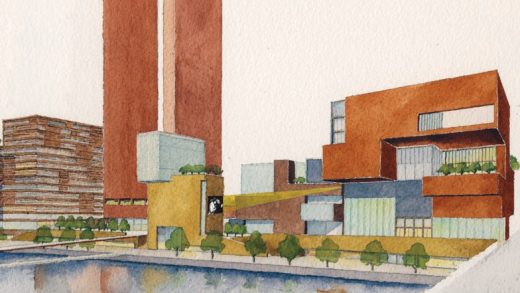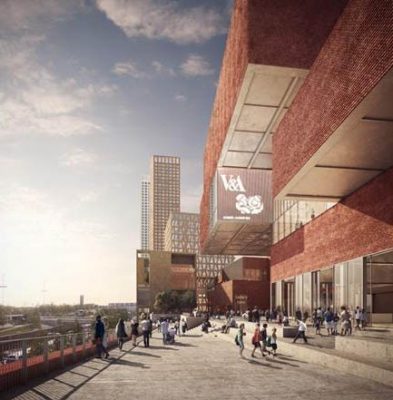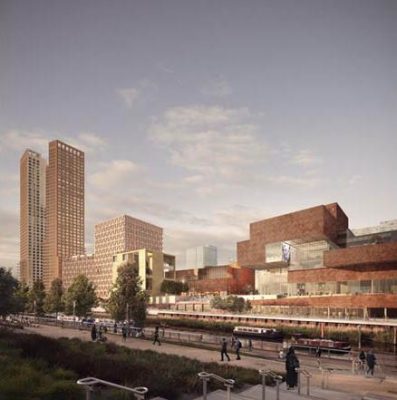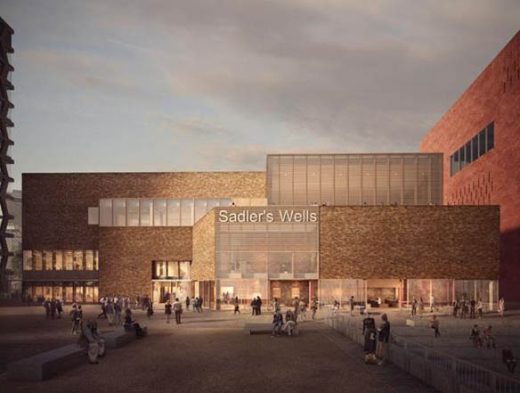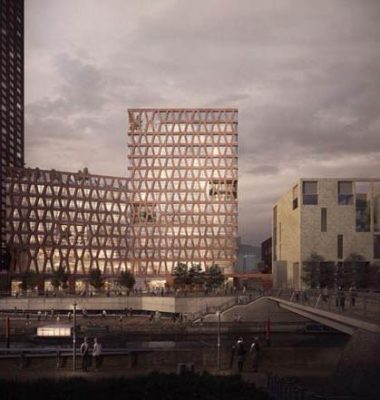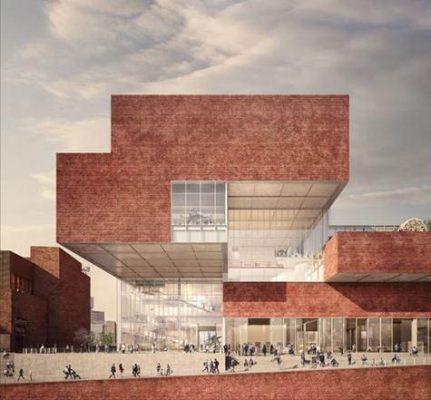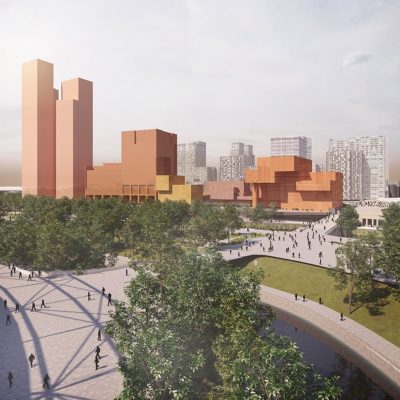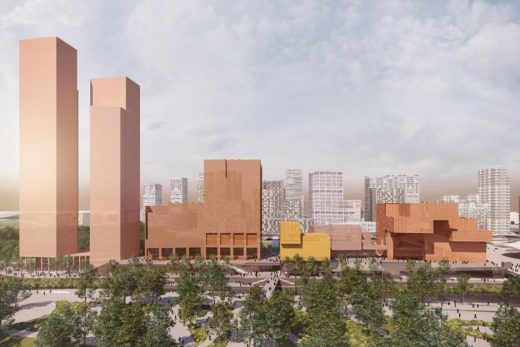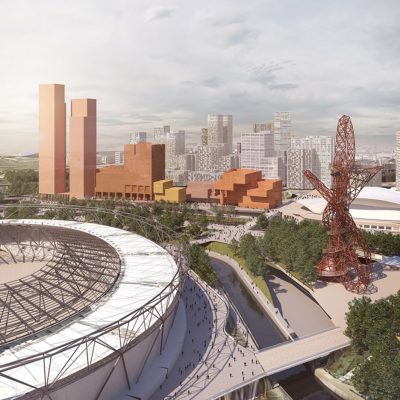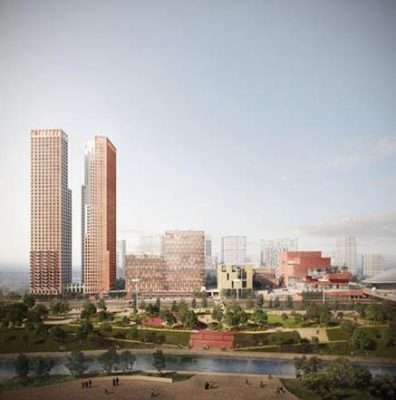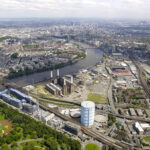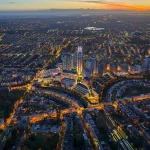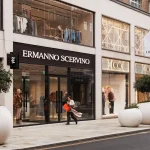Stratford Waterfront Development London, Newham Buildings, Cultural District Proposals, Images
Stratford Waterfront Development
New Buildings in east London at Queen Elizabeth Olympic Park design by Allies & Morrison, O’Donnell & Tuomey, Arquitecturia
28 Nov 2018
Stratford Waterfront Planning Submission
Location: Queen Elizabeth Olympic Park, Stratford, Newham, East London, UK
Masterplan Design: Allies & Morrison
London Legacy Development Corporation lodges plans for cultural instititions and 600 homes
The London Legacy Development Corporation has submitted a planning application for Stratford Waterfront, as part of its £1.1bn plans for the East Bank regeneration at Queen Elizabeth Olympic Park.
Stratford Waterfront, which has been masterplanned by Allies & Morrison, will be home to the V&A, Sadler’s Wells, UAL’s London College of Fashion and the BBC, as well as a new residential neighbourhood.
Rosanna Lawes, executive director of development at the LLDC, said: “This announcement takes us another step closer to realising one of the most ambitious and largest culture and education investments the capital has ever seen, creating thousands of jobs and huge opportunities in the heart of east London.”
According to the masterplan architects, Stratford Waterfront is a new neighbourhood that will enable some of the world’s leading cultural and educational institutions to reach out into the London boroughs that hosted the Olympic Games. This important legacy investment will be the largest cultural investment in London since the Festival of Britain and the Southbank.
It will also add a significant number of new homes, retail space, a high-quality public realm and additional cultural/community spaces that extend the Park’s reach while inviting residents and visitors alike to participate in an exciting cross-pollination of culture, education and research. The project aspires to achieve this through accessible and porous architecture that is welcoming to people of all walks of life.
Stratford Waterfront Project – Building Information
Clients:
London Legacy Development Corporation (LLDC)
Sadler’s Wells
BBC
University of Arts London
Victoria & Albert Museum
Masterplan architects: Allies and Morrison
Co-architects: O’Donnell + Toumey ; Arquitecturia Camps Felip
Landscape Architect: LDA Design
Project management: Gardiner & Theobald
Cost consultant: Gardiner & Theobald
Engineer: BuroHappold
Stakeholder engagement: Allies and Morrison Urban Practitioners
Estimated completion: 2022
Area: 1.8 hectares
Location: Queen Elizabeth Olympic Park, Stratford, London
Previously on e-architect:
27 Jul 2016
Stratford Waterfront Project
Location: Stratford, Borough of Newham, London, England, UK
Buildings for the V&A, the London College of Fashion and Sadler’s Wells in Stratford
Design: Allies & Morrison / O’Donnell & Tuomey / Arquitecturia
Stratford Waterfront scheme is for a new cultural district in East London.
New images of the development at Stratford Waterfront by Allies & Morrison, O’Donnell & Tuomey and Arquitecturia have been released today.
The images show detailed designs for new spaces for the V&A, the London College of Fashion and Sadler’s Wells.
The proposals will be developed during the rest of the year with a detailed planning application scheduled for submission in December.
Building work on Stratford Waterfront is due to start in 2018 with the site due to open in 2020/21.
The scheme is a key part of the regeneration of Queen Elizabeth Olympic Park.
The cultural and education district will also include a new campus for UCL on a separate site to the south of the Orbit.
The first phase is expected to have up to 3,000 students and 625 staff, including academics and researchers.
Rosanna Lawes, executive director of regeneration at the London Legacy Development Corporation, said: “Stratford and east London are changing fast. In a few short years we will see not only a new cultural and education district in east London with some of the world’s leading institutions sitting in the heart of the Park, but new neighbourhoods and business districts and hugely successful sporting venues delivering on the legacy promises made for the 2012 Games. This is the perfect illustration of how London is open, and will remain so.”
Related development in Stratford:
Marshgate – UCL Stratford Campus, Borough of Newham, east London
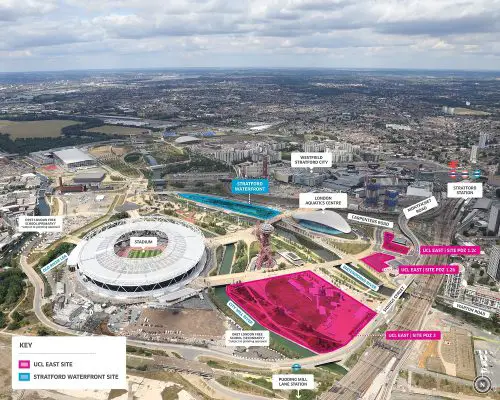
UEL Stratford Campus Newham – 16 May 2016
Location: Stratford, East London, England, UK
London Building Designs
Contemporary London Architectural Designs
London Architecture Links – chronological list
London Architecture Walking Tours – bespoke UK capital city walks by e-architect
New Stratford Building Designs
Architects: Allies and Morrison / Stockwool
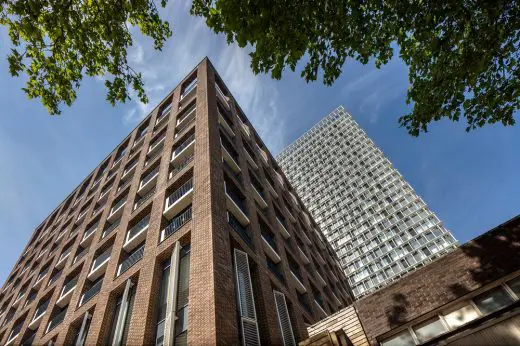
photo : Morley von Sternberg
Stratosphere Homes
University Square Stratford – USS London
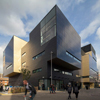
photograph © Simon Kennedy
UEL Stratford Campus Building
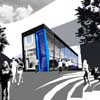
image from Surface Architects
London Aquatics Centre
Zaha Hadid Architects
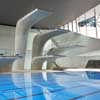
photo : Hufton + Crow
London Olympic Stadium
Architects: Populous
Unite Stratford, East London Student Housing
Chobham Academy, Stratford School Building
Stratford Buildings
Westfield Stratford City
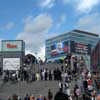
photo © Adrian Welch
Stratford High Street
Design: Jestico + Whiles
150 High Street Stratford
Design: Stock Woolstencroft
Icona Stratford
Design: Stock Woolstencroft
Stratford DLT Station Building
Design: Will Alsop Architect
The Shoal Stratford, Great Eastern Road
Design: Troika
Stratford Bus Station, Great Eastern Road
Design: London Transport Buses – Architects
Stratford Eye Tower Building, Angel Lane
Stratford Island University Centre
Design: make architects
Stratford Island University Centre
UEL Cass School of Education Building
Design: Richard Murphy Architects
UEL Computer and Education Buildings
Design: Richard Murphy Architects
UEL Podiatry Building
Design: Richard Murphy Architects
Comments / photos for the Stratford Waterfront Development masterplan design by Allies & Morrison with building designs by O’Donnell & Tuomey and Arquitecturia page welcome
Website: Visit London

