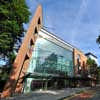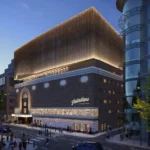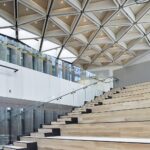Sadlers Wells Theatre, North London Arts Building, Images, Design, Date, Location, Photo
Sadlers Wells London : Architecture
Arts Building in England – design by RHWL with Nicholas Hare Architects
Sadlers Wells Theatre
Location: northeast London, UK
Date built: 1998
Design: RHWL with Nicholas Hare Architects
For: Sadler’s Wells Trust
Construction Cost: £32m, approximate
Opened: October 1998
Sadlers Wells Theatre New Space – building expansion news, 6 Nov 2013
Sadler’s Wells Theatre : Building information from RHWL Architects
The new Sadler’s Wells is designed to attract international dance companies, create an arts training centre and provide community and education facilities.
It features a 1,560 seat auditorium with a 15m by 15m stage and 80 seat orchestra pit. The auditorium is lined with metal gauze panels that take dramatically transforming light and image projection, uniting audience and performers. There are three foyer galleries with bars, plus rehearsal and teaching spaces.
Built on a site with a long history of theatre buildings, the new one fronts the main thoroughfare, as its predecessor did. Behind is the refurbished Lilian Bayliss Theatre, now the focus for the new Community & Education Centre.
Working with Nicholas Hare Architects, we developed the idea of using two enclosing walls as protection from the external environment. They are separated by a sheer glass pane on the front facade. The various elements that project from the structure are aligned with the axis of the auditorium within.
The main foyer is a single large tapering space containing a series of floating galleries. A row of columns at each level symbolizes the movement from outer more public areas to inner more intimate ones. Natural light floods the rear wall afternoons and evenings, making the front façade transparent.
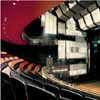

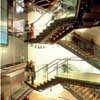
photos by Nicolas Kane, received from RHWL Architects 5 Sep 2006
In the auditorium, good sightlines to all four corners of the stage and the need to accommodate the acoustic demands of both live orchestral sound and recorded music were major requirements.
The resulting space is a steeply raked, multi-tiered end-on auditorium with a 15m by 15m stage and 80 seat orchestra pit. Usually seating 1,560, it can be reconfigured to seat from 1,000 to 1,800. The stalls area can accommodate promenade or flat floor set-ups.
One of the most exciting things about the new auditorium is the possibility it provides for directors and designers to completely (and continually) change the ambience of the space through light and image projection onto the metal gauze panels that line the walls. This also enables the physical expansion of a production, uniting performers and audience in one space.
For even more flexibility, the screens are demountable and reveal gallery platforms usable either as staging or to provide boxes for an audience.
Other flexible elements include hinged panels in the wall screens for lighting, concealed acoustic devices adjustable to suit different types of music, an adjustable height proscenium and stalls seating rows moveable on air pallets.
Sadlers Wells Photos : Nicolas Kane
Sadler’s Wells Theatre – Building Information
Total seating capacity: 1,560
Seating arrangement: steeply raked, 3 levels, 2 boxes, 3 levels of side gallery, stalls seating demountable on rostra for promenade, can be configured to seat between 1,000 and 1,800
Stage type: end on / proscenium
Stage details: flat demountable stage, dance area 15m by 15m, stage depth 16m, adjustable height proscenium to 10m, full power flying, 80 seat orchestra pit
Construction time: 25 months
Consultant architect: Nicholas Hare Architects
Theatre consultant: Ian Albery
Structural engineer: whitbybird
Services engineer: Battle McCarthy
Acoustics: Arup Acoustics
Lighting: Lighting Design Partnership
Theatre systems consultant: Carr & Angier
Quantity surveyor: Bucknall Austin plc
Main contractor: Bovis Construction Ltd
Sadlers Wells Theatre architects : RHWL
Location: Sadler’s Wells Theatre, London, England, UK
London Buildings
Contemporary London Architecture
London Architecture Designs – chronological list
London Architecture Walking Tours by e-architect
RHWL Architects : Riverbank Park Plaza, London
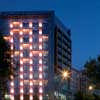
Riverbank Park Plaza photo by Hufton & Crow, received from RHWL Architects
London Theatres

photo © webbaviation
RHWL : Manchester building
Comments / photos for Sadlers Wells Theatre page welcome


