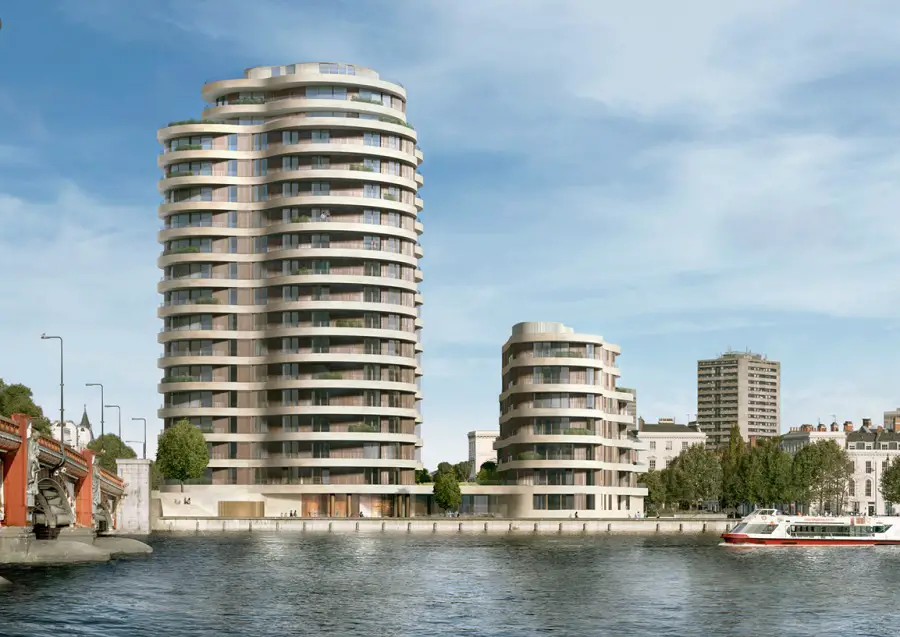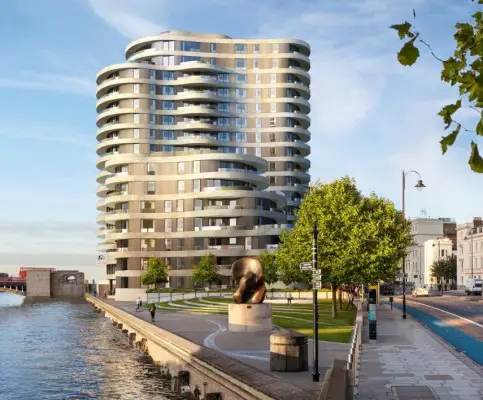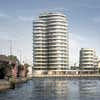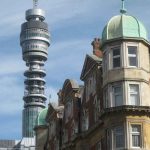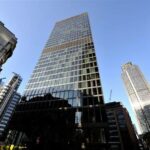Riverwalk London, Ronson Capital Partners Development, Westminster Architecture, Architect
Riverwalk London Residential Building
Thames Waterfront Residential Development, UK: Spectre Film Set location – design by Stanton Williams Ltd
1 Nov 2015
Design: Stanton Williams Architects
Spectre Film Location
The location was used in the latest James bond film ‘Spectre’ as the site of a fictional tower opposite the decaying MI6 building on the south bank of the River Thames. Most of the shots inside the fictional tower at Riverside Walk Gardens were from the Greater London Assembly’s (GLA) City Hall building.
Riverwalk Westminster : Residential Building in London
“On the Millbank side of the river, right next to Vauxhall Bridge on the Millbank corner, and directly opposite the MI6 building, spotlights had even been set up on one of the upper floor balconies of Riverwalk, a brand new residential development. Riverwalk is right next to Riverside Walk Gardens, a patch of land which, on Sunday 7th June, had been the temporary landing site of the large G-LCPL helicopter”
Tower proposal image from the river, looking north:
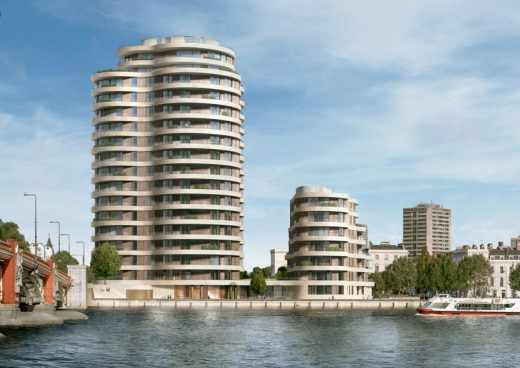
Ref. http://www.007.info/golden-bye-spectre-thames-shooting-completed/
Riverwalk Developer
Ronson Capital Partners
Ronson Capital Partners LLP (RCP) is a new investment firm established by Gerald Ronson, founder and Chief Executive of Heron International, one of Europe’s leading property development companies with operations in the United Kingdom and Continental Europe.
Real Estate Investment Trust
Derwent London
Derwent London is the largest real estate investment trust focused on the London property market. The portfolio is spread mainly across central London and now totals 5.3m sq ft (490,000 sq m) worth £2.7 billion.
Architects
Stanton Williams
Recent recipients of the UK’s most prestigious award, the RIBA Stirling Prize, Stanton Williams is an internationally renowned architectural practice based in London. The firm has developed its portfolio from an initial focus on museums and galleries towards a wide variety of projects in culture, education, research, office, sports and leisure, residential, public realm and retail for both public and private clients.
Interior Designers
United Design Partnership
United Design Partnership Ltd is an award-winning, interior design consultancy based in London founded by CEO, Keith Hobbs. Over 20 years, United has created over 200 internationally renowned hotels, spas, residences, restaurants, bars and clubs and worked with clients in London, Europe, US, Asia and the Middle East.
Website: Riverwalk London
12 Dec 2012
Riverwalk London
Westminster, London, England, UK
Design: Stanton Williams Ltd
Work starts at Riverwalk, SW1
Ronson Capital Partners LLP (“RCP”), the investment firm established to invest opportunistically in real estate assets in the UK, today confirms the start of development of Riverwalk, SW1, its waterfront residential development, destined to become the premier riverside address on the north bank of the Thames in the heart of Westminster.
Alan Stanton, of Stanton Williams, explains: “The architectural concept takes its inspiration from the sinuous curves of the river as it winds past the site. The building’s gentle, interlocking form responds to this movement and opens up the residential apartments to the panoramic river views. The distinctive canopied entrance will enhance the building’s unique identity.”
The building is formed of ‘strata’: curved horizontal bands of limestone at each floor level that alternate with ceramic and glass bands to form windows and balconies. Set backs on the upper floors allow penthouses to enjoy larger terraces while giving architectural definition to the building roofscape.
The design includes an important investment in the public realm. The walkway along the river is widened and with improved landscaping. Below ground, the incorporation of car and cycle parking, building plant and technical services in an extensive basement area allows the purity of the building’s architecture to be fully expressed.
Extensive planting on roofs, balconies and terraces, most significantly on the first floor podium terrace where a private garden is proposed, contributes to a substantial improvement in the green footprint and biodiversity of the site.
Riverwalk images / information from Stanton Williams Ltd
Location: Riverside Walk Gardens, Westminster, London, England, UK
London Buildings
Contemporary London Architecture Designs
London Architecture Designs – chronological list
London Architectural Tours – tailored UK capital city walks by e-architect
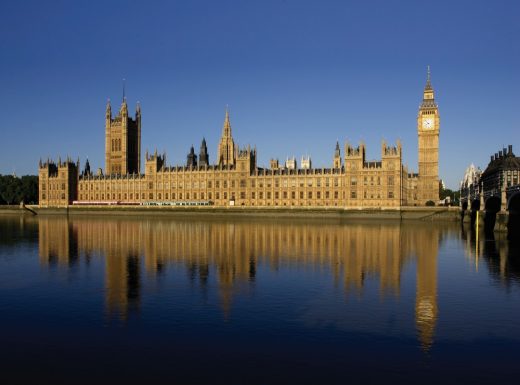
photograph © UK Parliament
Houses of Parliament Restoration and Renewal
Riverwalk architects : Stanton Williams
Benbow Yard Home, Southwark, South London
Design: FORMstudio Architects
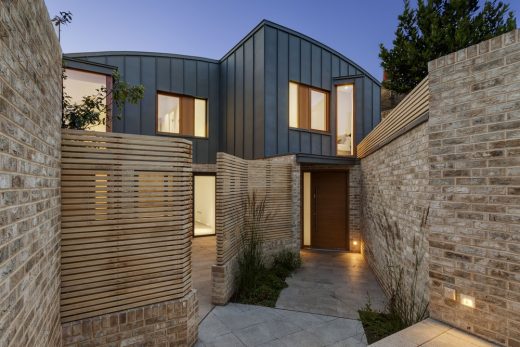
photo © Bruce Hemming
Contemporary Home in Southwark
Westminster Sustainable Buildings
Comments / photos for the Riverwalk SW1 – Westminster Waterfront Residential Development design by Stanton Williams Ltd page welcome

