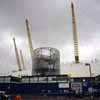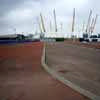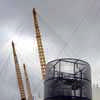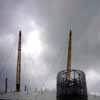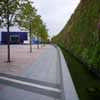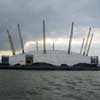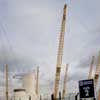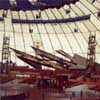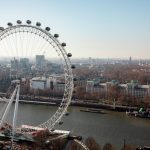Millennium Dome Architecture, O2 Arena London Building, Architect, UK Concert Hall Design Photo
Millennium Dome London
O2 Arena Building, England entertainment venue design by Richard Rogers Partnership
26 Nov 2008
Millennium Dome – O2
Facilities: 11-screen cinema; indoor beach; 2 concert halls; exhibition space
Opening: 2007
Aerial photograph of this major entertainment venue:
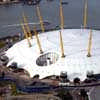
photo © webbaviation
O2 Arena building photos © Adrian Welch, taken in June 2007
The Millennium Dome architect was Richard Rogers
Former Millennium Dome : O2 arena
Date built: 2007
Design: HOK Sport
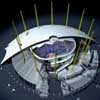
Sports & entertainment centre inside the former Millennium Dome
Design: various architects including RTKL
For Philip Anschutz
Approximate build cost: £350m
O2 arena architect: HOK Architects (more precisely, HOK Sport)
Zones within the original dome by various architects such as Eva Jiricna Architects (Faith Zone) and Zaha Hadid Architects (Mind Zone)
Address: The O2, Millennium Way, London SE10 0AX
Contact O2 Arena: 020 8269 0202
This building proved very controversial at the time of construction with many opposed to what was viewed as a potential ‘white elephant’.
Location: The O2, Millennium Way, London SE10 0AX, England, UK
London Buildings
Contemporary London Architecture
London Architecture Designs – chronological list
Architecture Tours in London by e-architect
Greenwich Masterplan – 3 elements:
Peninsula Quays, Peninsula Riverside, Parkside
2004-07
Design: Farrells
First building in Greenwich Masterplan:
Residential building
2007-
Design: Stock Woolstencroft Architects
Adj. Buildings incl. Ravensbourne College by Foreign Office Architects and North Greenwich Transport Interchange by Foster & Partners
Scanned photos from 1997 by Isabelle Lomholt; 1998 by David Welch:
London Stadium : Olympics 2012
ABBA Arena East London Building, close to Pudding Mill Lane DLR, East London
Design: STUFISH Entertainment Architects
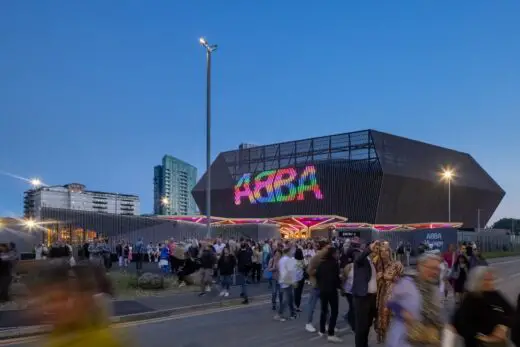
photo © Dirk Lindner courtesy Stufish
ABBA Arena East London Building
Millennium Dome context : North Greenwich Underground Station
The Millennium Dome, colloquially referred to simply as The Dome, is the original name of a large dome-shaped building, originally used to house the Millennium Experience, a major exhibition celebrating the beginning of the third millennium.
Located on the Greenwich Peninsula in Southeast London, England, the exhibition was open to the public from 1 January to 31 December 2000. The project and exhibition was the subject of considerable political controversy as it failed to attract the number of visitors anticipated, with recurring financial problems.
All of the original exhibition and associated complex has since been demolished. The dome still exists, and it is now a key exterior feature of The O2. The Prime Meridian passes the western edge of the Dome and the nearest London Underground station is North Greenwich on the Jubilee Line.
Source: wikipedia
Key Buildings by Richard Rogers
One Hyde Park
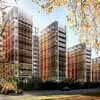
image from architect
Another major entertainment in the UK capital city on the e-architect website:
Wembley Stadium
Architects: Foster + Partners / HOK Sport
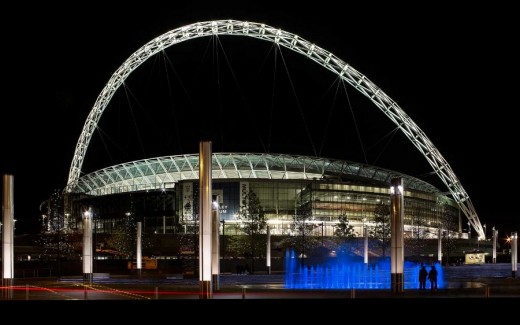
photo © Foster + Partners
Wembley Stadium
Another key recent building in the British capital city on e-architect:
The Royal College of Art
Architects: Herzog & de Meuron
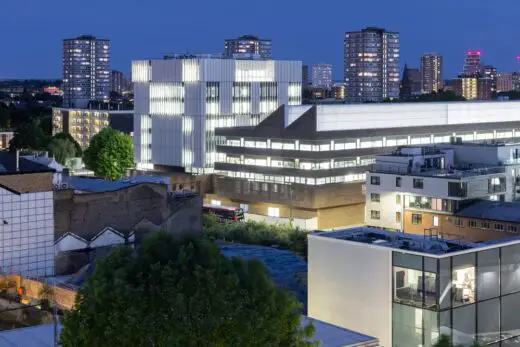
photograph © Iwan Baan
Royal College of Art Battersea Campus
Comments / photos for the Millennium Dome Architecture – O2 Arena building design by Richard Rogers Partnership page welcome

