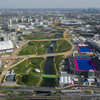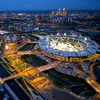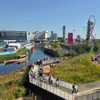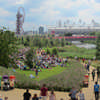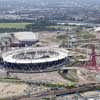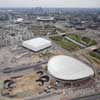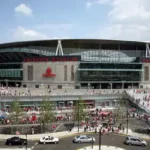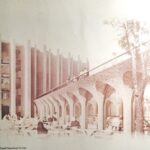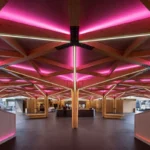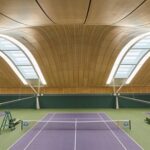London Olympics buildings news, Stratford sport architecture pictures, UK arenas designs
London Olympics Buildings
2012 Photos, England: Sports Architecture UK
RIBA Awards 2013 : RIBA National Award Winner – 13 Jun 2013
new London Olympics Buildings photos, 20 Jun 2013:
28 Jan 2013
London Olympics Building Designs
RIBA President Angela Brady responds to Olympics marketing deal
RIBA President Angela Brady has responded to the news that a deal has been struck between the Department for Culture Media & Sport (DCMS), the British Olympic Association (BOA) and the International Olympic Committee (IOC) to allow firms that designed and built the Olympic Park to fully promote their work.
RIBA President Angela Brady said:
“After six months of working hard with Peter Murray and John Nolan on the DROPTHEBAN campaign I am delighted to hear that our architects, engineers and design teams are being recognised for their tremendous efforts in designing the stunning Olympic park and village in London.”
London Olympics Buildings:
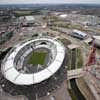
photo from Olympic Delivery Authority
“The majority of the architects and designers we were standing up for in the campaign were young small businesses who just wanted to be able to promote their work. It’s great that they are now able to speak freely about their contribution to the success of the 2012 Games and get the recognition they deserve. Our architects, engineers and designers can now promote their Games projects and will be a much better starting place when it comes to winning work in similar scale projects around the world.”
As part of the DROPTHEBAN campaign and during the Games, Angela Brady interviewed over of the 54 architects and designers involved in delivering the 2012 Games.
27 Nov 2012
London Olympics Legacy
2012 London Olympics Legacy
Park transformation off to a flying start as Aquatics Centre lifts its wings
The London Legacy Development Corporation and the London Organising Committee of the Olympic Games and Paralympic Games (LOCOG) today marked the handover of the Olympic Park to the Legacy Corporation by removing the final piece of outer shell from the temporary seating stands at the Aquatics Centre.
A CGI of the South Plaza which will become London’s newest public space, opening in spring 2014:
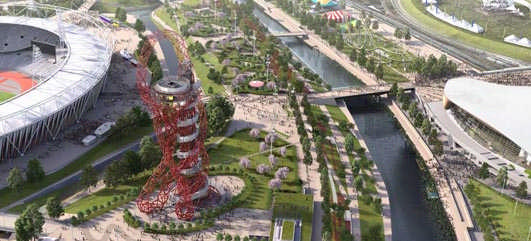
The iconic structure is one of a number of venues that will be transformed for public use as the Legacy Corporation creates Queen Elizabeth Olympic Park – a new, accessible part of London to live, work, visit and enjoy.
Over the next 18 months, the Legacy Corporation will carry out a £292m construction programme called ‘Clear, Connect, Complete’. The programme will clear Games-time overlay including temporary venues, walkways and stands, connect the Park to the surrounding area with new roads and pathways and complete the Park’s venues and parkland to their legacy designs.
Neighbourhoods – Marshgate Wharf at street level:
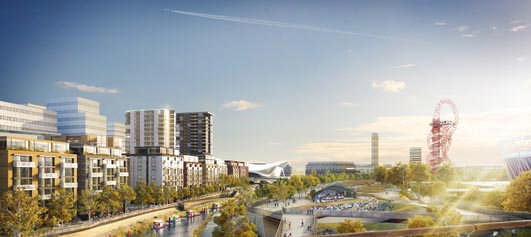
Since the Paralympic closing ceremony, LOCOG has completed the removal of temporary facilities required for the Games such as power cables, generators and other Games-time materials and utilities including 165,000m2 of tents, 140km of fencing, 240km of barriers and 100,000m2 of temporary sports surfaces. The wider overall deconstruction programme has also been completed including the removal of the BMX stands, the Riverbank Arena, the Olympic Stadium wrap, wayfinding and signage, media facilities, fencing, toilets and concession areas, workforce areas and medical tents.
A CGI of the South Plaza in 2030 with the Marshgate Wharf neighbourhood developed around it:
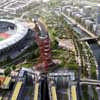
The Legacy Corporation has already begun work in some of the venues with the Aquatics Centre at the most advanced stage. So far all 17,500 seats have been removed as workers prepare to remove its temporary seating stands on either side of the building, piece by piece, and replace them with glass windows. Today industrial abseiler Vicki Tough took down the last strip of the east wing’s outer shell.
A bird’s eye CGI of the Queen Elizabeth Olympic Park in 2030 with the Chobham Manor neighbourhood in the foreground:
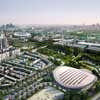
With a 20 year build programme planned, the Legacy Corporation has a real opportunity to switch a whole generation of east Londoners on to construction as a career. The Legacy Corporation is prioritising the creation of new construction apprenticeship opportunities and have set a minimum target of 3% of the total construction workforce to be apprentices. The transformation project will see a peak of around 1,000 construction workers employed on the Park. BAM Nuttall, our Tier One Contractor for transformation has already announced its plans to recruit 30 apprentices. More apprenticeship places are to become available through Balfour Beatty’s transformation of the Aquatics Centre.
Colin Naish, Executive Director of Infrastructure at the London Legacy Development Corporation, said:
“I’m delighted that we’re able to mark the next phase in London’s Olympic legacy and our journey to create London’s most dynamic urban district. It’s only a couple of months since the Paralympics ended, and the transformation of the site is already well under way. Taking control of the Park today is another major milestone and in only eight months time the Park will begin to re-open .Queen Elizabeth Olympic Park will be home to some of the best sporting and entertainment venues in the world, and will be a vibrant destination for people to live, work, visit and enjoy.”
A CGI image of the North Park with a visitor centre which, along with the Park, will reopen in 2013:
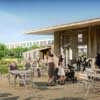
James Bulley, Director of Venues and Infrastructure at LOCOG, said:
“The UK hosted a spectacular Olympic and Paralympic Games this summer. We began our work straight after the Games to transform the venues, parklands and facilities in the Olympic Park and remove temporary infrastructure as quickly as we could. We have provided a platform for the Legacy Corporation to continue transforming the Park into a Park for future generations, and to carry on providing a fantastic experience for visitors. We wish the Legacy Corporation well for their future work.”
To help people to get onto the Park as quickly as possible, the Legacy Corporation has planned its works to enable the Park to reopen in phases from 27 July, 2013, as each piece of work reaches completion. The whole Park will be open by spring 2014.
A CGI of the South Plaza – London Olympics Buildings:
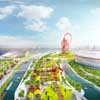
The transformation work will include:
Infrastructure
New infrastructure will help connect people to the Park including reconfiguring around 9.5km of the Games-time road network, 30 bridges and underpasses and creating new footways and cycle paths across the Park.
VeloPark
The stunning Velodrome will form the centrepiece of Lee Valley VeloPark as the Legacy Corporation adds a 1.6km outdoor road cycle circuit which will cross the River Lea. Mountain bike trails will also be built and the existing BMX track regraded for public use. This is the first time these four cycling disciplines will be brought together and will create the finest cycling hub in the world which will be owned and run by Lee Valley Regional Park Authority.
Aquatics Centre
The Aquatics Centre will be converted into Zaha Hadid’s original design by replacing the two temporary seating wings with glass windows allowing natural light to illuminate the pools. Operator GLL will then help to fit out the venue as a public leisure centre.
Eton Manor
Eton Manor hosted the Paralympic Wheelchair Tennis competition and warm up swimming pools during the Games. The Legacy Corporation will create a completely new sports facility called Lee Valley Hockey and Tennis Centre, which will be owned and run by Lee Valley Regional Park Authority. It has already won the right to host the 2015 European Hockey Championships and is bidding for the 2014-16 ITF Wheelchair Tennis Masters Championship.
North Park and Park Hub
The green space in the North Park will be significantly extended. New planting will include 4,300 semi-mature trees including 51 Black Poplars, more than 100,000 new shrubs and almost one million bulbs.
A new park hub with a new cafe and community and events space will be created along with one of the best children’s playgrounds in the UK. It will include log piles, den making facilities and lots of other features which will combine nature and play.
South Plaza and Park Hub
This 28 acre area, the size of 16 football pitches, will be transformed into London’s newest public space. A spectacular urban park offering concerts, events and attractions. A 12 metre wide tree-lined boulevard will be the gateway to a series of outdoor rooms shaped by 5m wide planting designed by Piet Oudolf, containing fountains, climbable walls, giant swings and a revitalised traditional lock.
This area has been designed by James Corner Field Operations, the same firm that designed New York’s High Line – a public garden which opened in June 2009 and now attracts four million visitors a year.
Chobham Manor
Taylor Wimpey and London and Quadrant will begin building the Park’s first neighbourhood Chobham Manor in autumn 2013. The neighbourhood, which will be on the current site of the Basketball Arena, will offer around 850 homes, 70% of which will be family homes of three bedrooms or more.
Copper Box
The Copper Box hosted handball during the Olympic Games and Goalball during the Paralympic Games. The outside will remain the same, but inside it will be turned into a public leisure centre alongside operator GLL. The Copper Box will have a flexible seating capacity of around 7,500 seats and facilities for a wide range of community sports, competitions as well as cultural and business events.
ArcelorMittal Orbit
The ArcelorMittal Orbit structure will not need any work, but operator Balfour Beatty Workplace will be furnishing the interior inside. It will be a visitor attraction with unique views across London from the two glass enclosed platforms.
East Marsh
Reinstatement of 12 football pitches on Hackney Marshes.
Temporary Venues
Waterpolo, the Basketball Arena and Riverside Arena (already dismantled) will be removed.
Press and Broadcast Centre and the Stadium
The transformation work on these two venues is dependent on the outcome of bidding processes, both of which are currently in their final phases.
All images from London Legacy Development Corporation
Previously:
15 Jul 2012
2012 London Olympics Buildings
Main Olympic Park venues completed on time and budget
With days to go before the start of the London 2012 Games e-architect takes a look at the six main permanent Olympic Park venues.
View over London Olympic venues – photo © Keepclicking – added 11 Sep 2012:
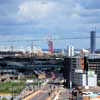
Has the architecture turned out as well as expected? Pretty much, there is a wide variety of quality, but given the calibre of the architects involved one could have imagined a slightly better result. Is the architecture up to the Beijing Olympics standard? Of course not, the Bird’s Nest and the Water Cube were stunning.
However, if your taste is for more elegant buildings then the Velodrome by Hopkins Architects is a real success. I like this simple, harmonious building, it brings a touch of class to the proceedings!
The Aquatics Centre is problematic, a stunning interior but with the strange add-on wings outside it is a disapointment, especially given the proven ability of Zaha Hadid Architects.
The main building, the Olympic Stadium is a good building, it has rhythm and life, but it does lack a certain sparkle, and as the centrepiece I would have liked more wow factor here.
In fact some of what could have been really dull ancillary buildings have almost embarrassed their more significant siblings – the pumping station, energy centre and especially the susbstation are great little buildings. The substation shares the level of sophistication visible in the Velodrome. In seeking to create reputation and legacy I would argue that the ODA should have commissioned more buildings of this standard.
Adrian Welch, e-architect Editor.
London Olympics Buildings News : 27 Jul – 12 Aug
Paralympic Games : 29 Aug – 9 Sep
There are three main buildings: the Olympic Stadium, Aquatics Centre and the Velodrome.
Olympic Stadium Building
Architects: Populous
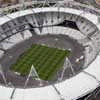
photo from Olympic Delivery Authority
London Olympic Stadium
Olympic Aquatics Centre
Zaha Hadid Architects
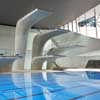
photo : Hufton + Crow
London Aquatics Centre
Olympic Velodrome
Hopkins Architects
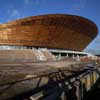
photo from Olympic Delivery Authority
London Olympics Velodrome
Then there are another three London Olympics Buildings: the Basketball Arena, Handball Arena and the International Broadcast Centre.
Olympic Basketball Arena Building
Wilkinson Eyre & KSS Design Group
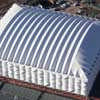
photo from Olympic Delivery Authority
Basketball Arena
Olympic Handball Arena
Make Architects with PTW and Ove Arup and Partner
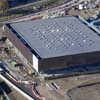
photo from ODA
London 2012 Games Handball Arena
London 2012 Media Centre aka IBC/MPC
Allies and Morrison
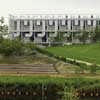
photo from Olympic Delivery Authority
London 2012 Media Centre
Also, there is the Olympic Village of course, and also a new school building:
Olympic Village
Design: various architects
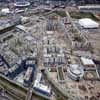
image from ODA
London 2012 Olympics Village
Chobham Academy
Allford Hall Monaghan Morris
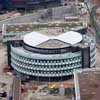
photo from ODA
Chobham Academy
then there is the overall design of course:
Olympic Park Masterplan Design
Allies & Morrison + HOK Sport
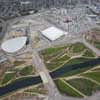
photo from Olympic Delivery Authority
which includes landscaping of this brownfield site along the River Lea:
London Olympic Park
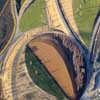
photo from Olympic Delivery Authority
the unusual viewing tower / sculptural landmark:
ArcelorMittal Orbit
Anish Kapoor with Cecil Balmond/Arup
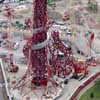
image from ODA
some new smaller venues:
Royal Artillery Barracks Shooting Venue
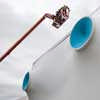
image from ODA
London Olympics Shooting Venue
Lee Valley White Water Centre
FaulknerBrowns, architects
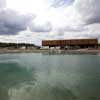
photo from ODA
Lee Valley White Water Centre
Olympics Bridges
heneghan.peng
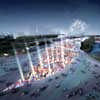
heneghan.peng.architects/©Archimation
London 2012 Olympics Bridges
Water Polo Arena
David Morley Architects
London 2012 Water Polo arena
And some interesting ancillary buildings by well respected UK architects:
London Olympics Substation
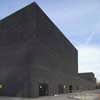
image from Olympic Delivery Authority
London Olympics Pumping Station
John Lyall Architects
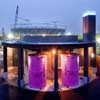
photo from Olympic Delivery Authority
Olympic Park Energy Centre
John McAslan & Partners
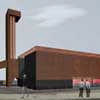
image from Olympic Delivery Authority
And some other existing venues not related to track and field events:
London Olympics 2012 Tennis – Wimbledon, southwest London
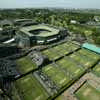
image from Olympic Delivery Authority
Wimbledon Tennis Club
London Olympics 2012 Rowing – Eton Dorney, west of London
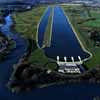
image from Olympic Delivery Authority
London Olympics 2012 Rowing Venue
London Olympics 2012 Cricket – Lords’, northwest London
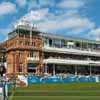
image from Olympic Delivery Authority
Lords Ground Masterplan
London Olympics 2012 Football – Wembley, northwest London
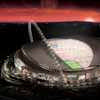
image from Olympic Delivery Authority
Wembley Stadium
London Olympics 2012 Boxing, Table Tennis, Weightlifting, Wrestling + More – London ExCeL
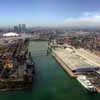
image from Olympic Delivery Authority
ExCeL Venue
Back in July 2006, the ODA set out a challenging brief to clean and clear the Olympic Park site and build the new venues and infrastructure needed in time for test events by the summer of 2011 – a year before the Games. This has now been achieved on time, to budget, with a safety record far better than the industry average, and by setting new standards in sustainability and accessible design.
London Olympics 2012 – off-site venues
Design: various architects
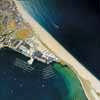
image from Olympic Delivery Authority
London Olympics 2012
ODA Chairman John Armitt said: “The Aquatics Centre will be a fantastic gateway to the Games in 2012 and a much-needed new community and elite sporting venue for the capital afterwards. In July 2006, we published a delivery timetable which set out the ambitious target to complete the main venues a year before the Games. Today, with the completion of the sixth main permanent venue, I am proud to say that we have delivered on that commitment.
“The completion of the Aquatics Centre is the latest chapter in a British success story where tens of thousands of workers and business from across the UK have demonstrated the ability of this country to successfully deliver major projects.”
LOCOG Chair Sebastian Coe said: “With construction now complete on the Aquatics Centre, we are another step closer to the spectacular Olympic Park which will be host to world class sport in 2012. And after the Games, the venue will become a much-needed swimming facility for London with community use at its heart, epitomising the spirit of London’s bid – a Games which would bring lasting change and encourage people to choose sport. Everyone involved can be very proud of this venue and the progress of the Olympic Park as a whole. I congratulate the ODA and their teams who have done a fantastic job.”
Secretary of State for Culture, Olympics, Media and Sport Jeremy Hunt said: “The build project for London 2012 has been a huge success for the British construction industry, public sector and UK plc as a whole. The completion of the Aquatics Centre is the final permanent world-class sport venue to be finished on the Park and a proud moment for the ODA. All those that have worked on the Olympic Park deserve huge credit for what they have achieved. The venues are stunning and the stage is now set for us to put on the greatest sporting show on earth.”
Aerial photos from the London Olympics site:
The Mayor of London Boris Johnson said: “It’s fantastic to add the beautiful Aquatics Centre to London’s list of first class venues which are already set to welcome the world’s greatest sportsmen and women. To have all six permanent venues complete with a year still to go to the Games is a great achievement, and a firm sign that we are well on track to deliver a truly spectacular show in 2012. Congratulations to the ODA and all those who have worked on the construction of the Olympic Park for reaching this milestone.”
Andrew Altman, Chief Executive of the Olympic Park Legacy Company, said: “The Aquatics Centre will be a unique facility in London that puts sport at the heart of regeneration. As a focal point for community, national and international swimming, it will sit at the centre of the south plaza – London’s newest public space which will welcome visitors to the Queen Elizabeth Olympic Park after the Games.”
Construction started on the Zaha Hadid-designed Aquatics Centre just over three years ago in June 2008 and has been completed on time and with an exemplary safety record. Over 3630 people have worked on the construction of the venue and over 370 UK businesses have won contracts including the steel for the roof from Wales, pool lights from Scotland, pumps from Bedfordshire, under-floor heating by a company from Newcastle-upon-Tyne and water testing done by a Flintshire-based business.
In total, over 40,000 people have worked on the Park since April 2008 and over 1500 direct contracts worth £6bn have been distributed to thousands of companies across the UK.
The Zaha Hadid designed Aquatics Centre is located in the south of the Olympic Park and will be the main ‘Gateway into the Games’.
17 Nov 2010
London Olympics Buildings News
The new images are released on the day the International Olympic Committee (IOC) Co-ordination Commission for London arrive for one of their regular inspection visits.
The ODA recently announced that the construction project is now 75 per cent complete and the main venues on track to be completed next summer – a year before the Games.
Latest aerial photos from the London Olympics site:
Olympic Park Masterplan
Allies & Morrison + HOK Sport
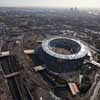
aerial view of Olympic Park : photo from Olympic Delivery Authority
Olympic Stadium Building Design
Architects: Populous – Peter Cook
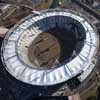
photo from Olympic Delivery Authority
Olympic Aquatics Centre Building
Zaha Hadid Architects
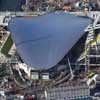
photo from Olympic Delivery Authority
Olympic Village Design
Design: various architects
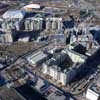
image from ODA
Previously:
30 Jun 2009
London 2012 Olympics Buildings
Leading architects praise London 2012 designs
Leading figures from the world of architecture have praised the designs and progress of the Olympic Park’s venues following a tour of the site.
Along with the architects who have worked on the individual venues and projects, experts and representatives from the world of design and architecture including CABE and RIBA, were invited to see the progress being made on the site.
A new publication bringing together all of the designs of the main venues, infrastructure and parklands has also been produced and can be downloaded from the London 2012 website.
Lord Richard Rogers said: “The new Olympic Park will be a fantastic place and will help to regenerate east London. The designs show exciting sculptural form and will enhance the landscape.”
Joanna Averley, deputy chief executive of CABE said: “Seeing the project at this stage is an amazing celebration of British engineering, as well as British architecture, particularly the Olympic Stadium, Aquatics Centre and Velodrome, which will provide a lasting legacy for London.”
Paul Davis, architect and RIBA representative said: “I’m most impressed by the Olympic Stadium. Not just because it is impressive but because it’s actually so simple. For me that is what some of the best architecture is about.”
The bus tour stopped at venues including the Zaha Hadid designed Aquatics Centre and the Populous designed Olympic Stadium and gave the designers an opportunity to discuss the design concepts of the buildings that are now coming out of the ground.
Nicolas Serota, ODA Board member said: “Now that the project is in the ‘big build’ stage, architects can actually see the designs that they have previously only seen on paper rising out of the ground before them. The visit gave people a real sense of the progress that has been made over the last year.
“This is a really valuable forum for us as it encourages an exchange of ideas which can be taken through to the next stage of design.”
Comments re the London Olympics Architecture page welcome
Not everyone agrees, indeed the quality of some buildings is poor in my view, notably the media centre – more on this once they are completed. Adrian Welch, editor
18 Nov 2010
Olympic Park – View from Leabank Square
We wonder if the Olympic Inspection Committee ever consider the impact of poor architecture on local residents? ‘We’ being the residents of Hackney Wick – and the ‘poor architecture’ being the horribly boring and kit-box forms of the Olympics Media Centre directly opposite us (see photos of IBC/MPC building below).
London 2012 Media Centre
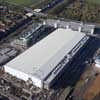
Olympics Media Centre : photo from Olympic Delivery Authority
It seems to us that the ODA have dumped the worst of the buildings in the poorest corner of the Olympic Park – choosing instead to pay the most talented architects to concentrate on the high footfall entrance projects – stadium, stunning aquatic centre & even sexier velodrome.
What they forget is that we need to live with these monstrosities for the next 50 years as well. They are so ‘in your face’ that even clever tree landscaping would never hide their ugliness.
But – even more seriously – they do not encourage any future tenants to base themselves in Hackney Wick – which is what we really need as a legacy. Hackney has one of the highest unemployment rates in the UK – and we were hoping for a Google, Microsoft, BBC, MTV kind of creative industry company to bring high employment opportunities to our neighbourhood.
A visiting scout from any of these companies would take one look at these soulless buildings, and head for more pleasant working environs.
None of us are architects, or even qualified to comment on its merit – we simply object to having the worst kind of blandness dumped cliff-like in front of us – where once was Arena Fields – a green, calm, lush, orchard filled park.
As you can see from our blog archives – we have objected to the style of these buildings for a few years now – but as the ODA only have to pass any planning applications past the ODA (themselves) – no objections are ever treated seriously.
Sóna Abantu-Choudhury
http://leabanksquare.blogspot.co.uk
London Olympics Buildings UK
Buildings / Projects for Olympic Delivery Authority – ODA
Olympic Park Masterplan Design Project
Allies & Morrison + HOK Sport
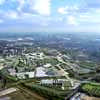
Aerial view of Olympic Park: image from Olympic Delivery Authority
Olympic Stadium
Architects: HOK Sport – Peter Cook

image from Olympic Delivery Authority
Athletes’ Village
Design: various architects
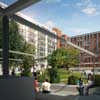
2012 London Olympics – VeloPark, Stratford
Hopkins Architects
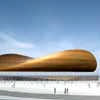
image from Olympic Delivery Authority
Aquatics Centre
Zaha Hadid Architects
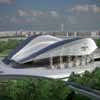
image from Olympic Delivery Authority
Basketball Arena Building
Wilkinson Eyre & KSS Design Group
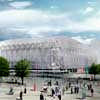
image from Olympic Delivery Authority
Handball Arena
Make Architects with PTW and Ove Arup and Partner
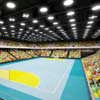
image from ODA
London 2012 Olympic Games Media Centre
Allies & Morrison
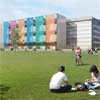
image from ODA
London 2012 Greenway
Adams and Sutherland
More London Olympics Buildings news online soon
Location: Stratford, East London, UK
Architecture in London
Contemporary Architecture in London
London Architecture Links – chronological list
London Architecture Walking Tours by e-architect
London Olympics 2012 Park – Legacy:
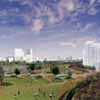
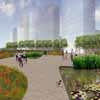
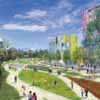
Olympics Park images from Olympic Delivery Authority
London Olympics Velopark : Hopkins Architects
London Olympics site : Lower Lee valley
Comments / photos for the London Olympics Architecture page welcome

