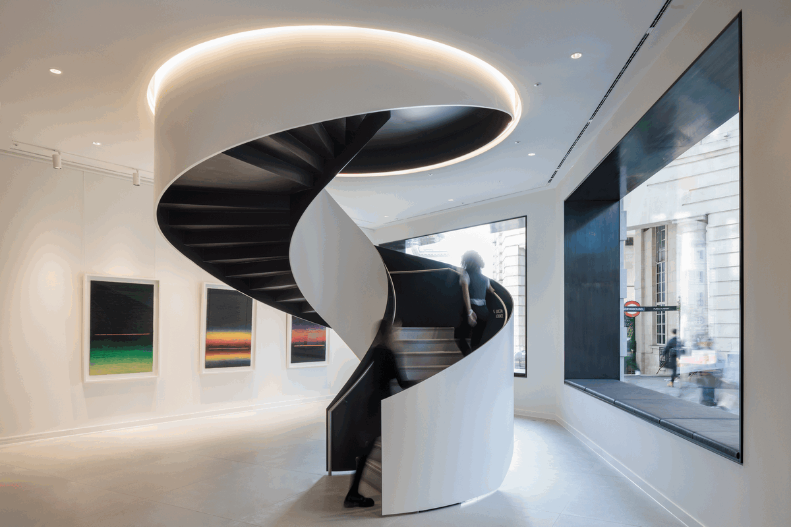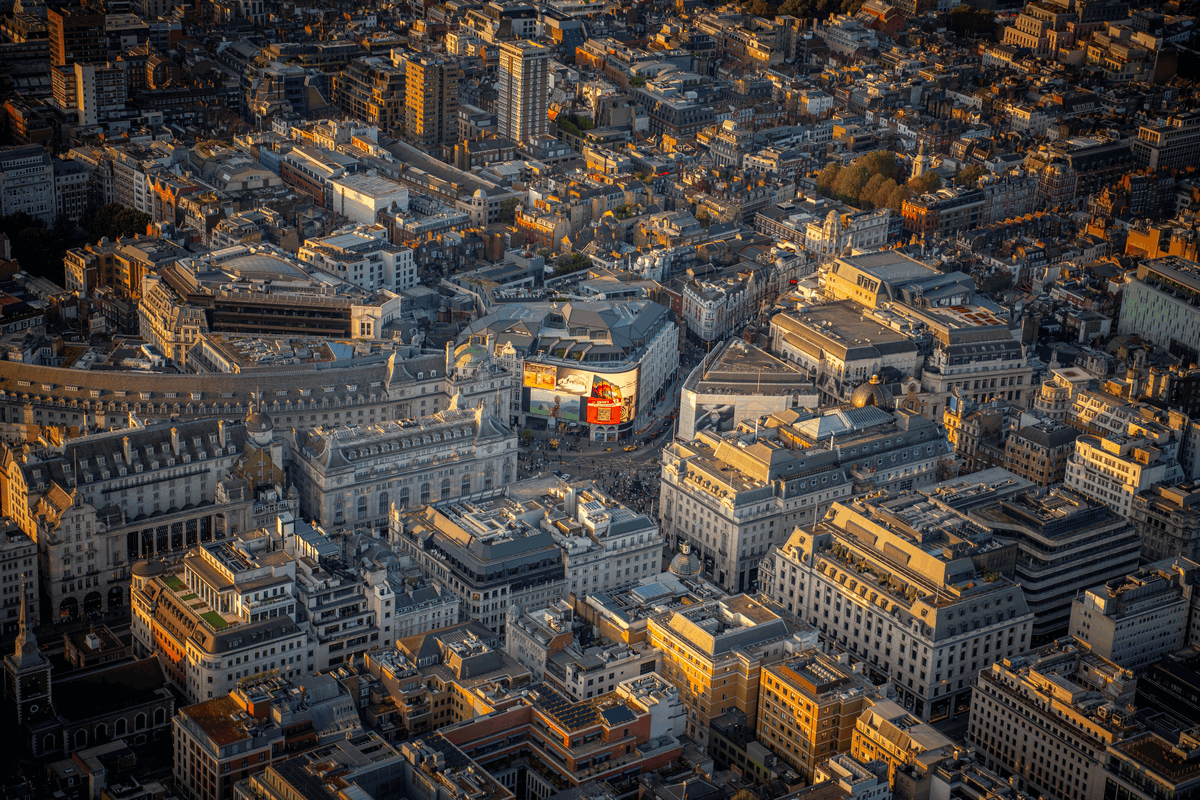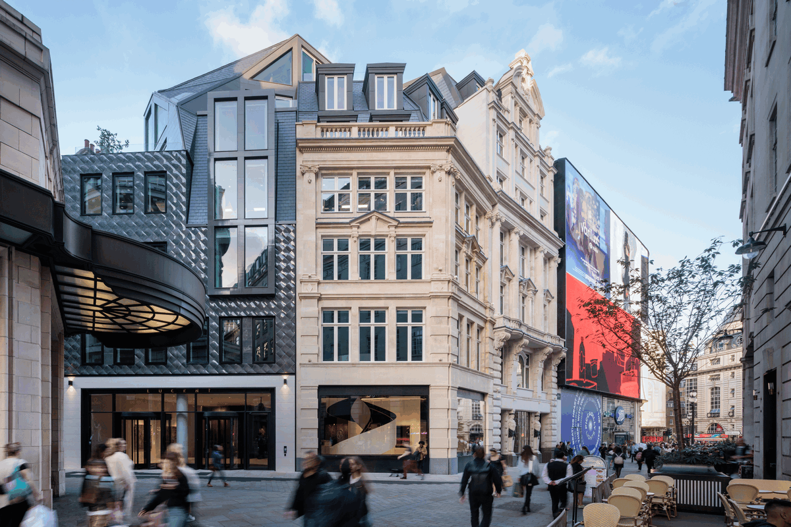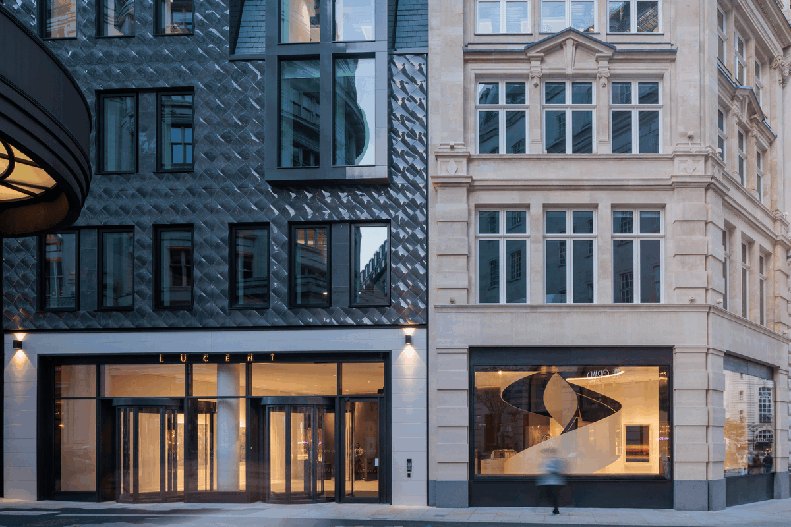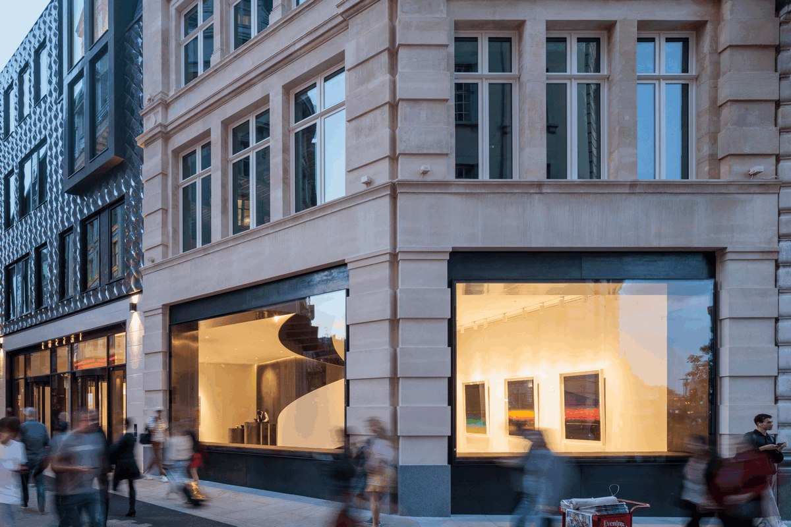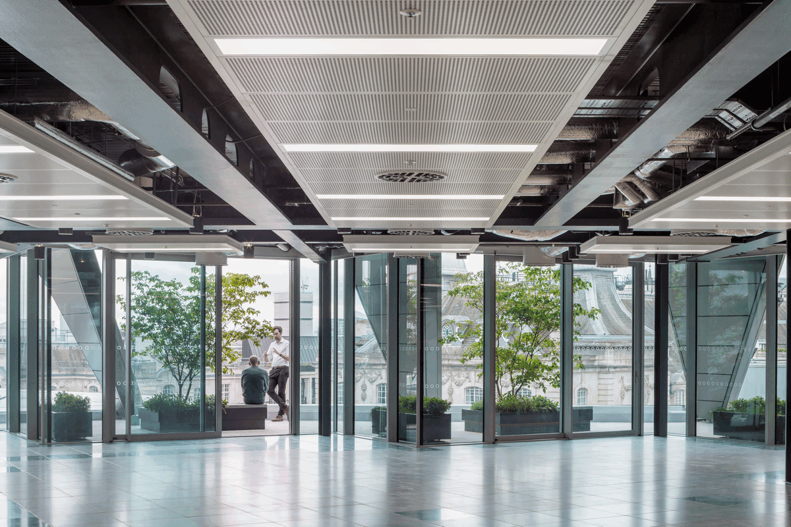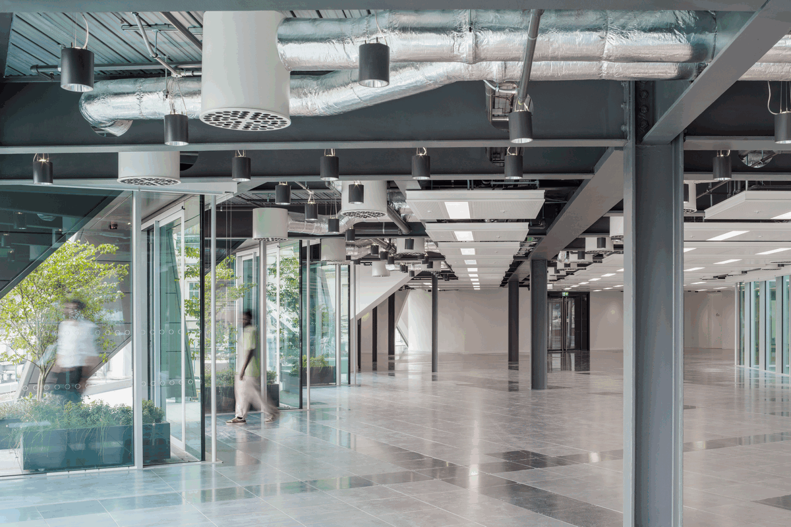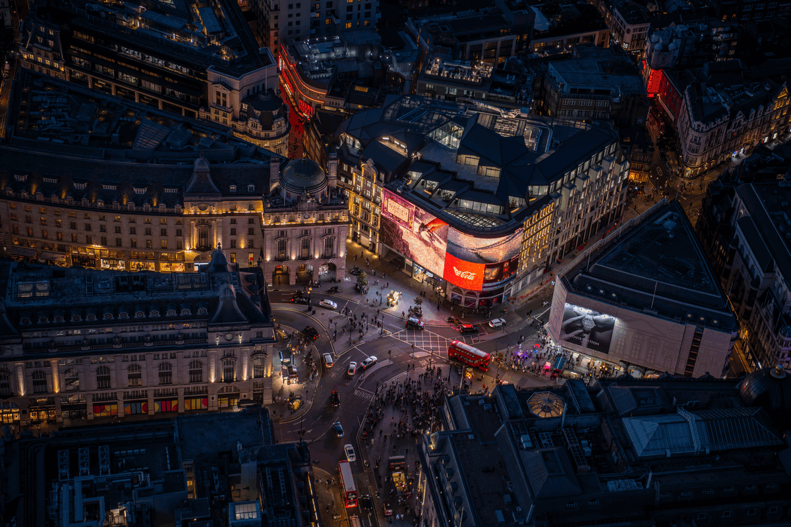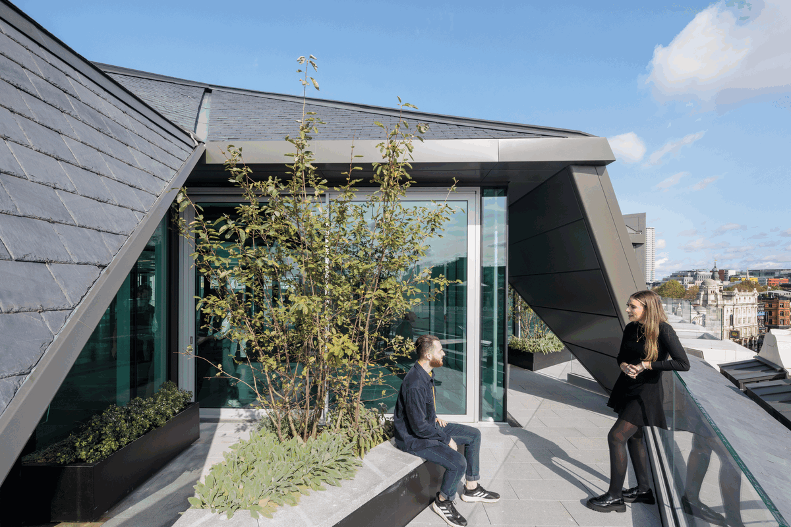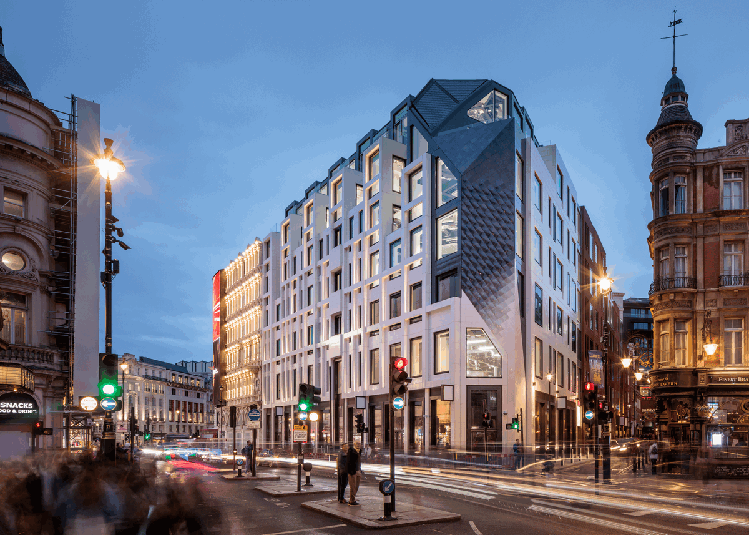Lucent W1 Building, Piccadilly Circus, London Apartments Photos, Mayfair Architecture Images
Lucent W1 Building, Piccadilly Circus, London, UK
9 November 2023
Design: Fletcher Priest
Location: 85 Piccadilly, central-west London, England, UK
Images: Dirk Lindner, Jason Hawkes, Fletcher Priest Architects and Landsec
Lucent W1 Building, London
Fletcher Priest’s major West End redevelopment at Piccadilly Circus creates life behind the iconic Lights
Lucent W1 unifies 13 distinct buildings behind London’s most famous billboard into a mixed-use development that retains and celebrates the identities of each historic building and Piccadilly Circus
Since the early 1900s, Piccadilly has been home to illuminated advertising, and the lights have since hosted art installations, advertising campaigns and messages from the royal family. Fletcher Priest’s intervention began in 2017, coordinating a standalone structure to support a new digital screen, Europe’s largest, ensuring that it was integrated with the structure of the proposed new building – Lucent W1.
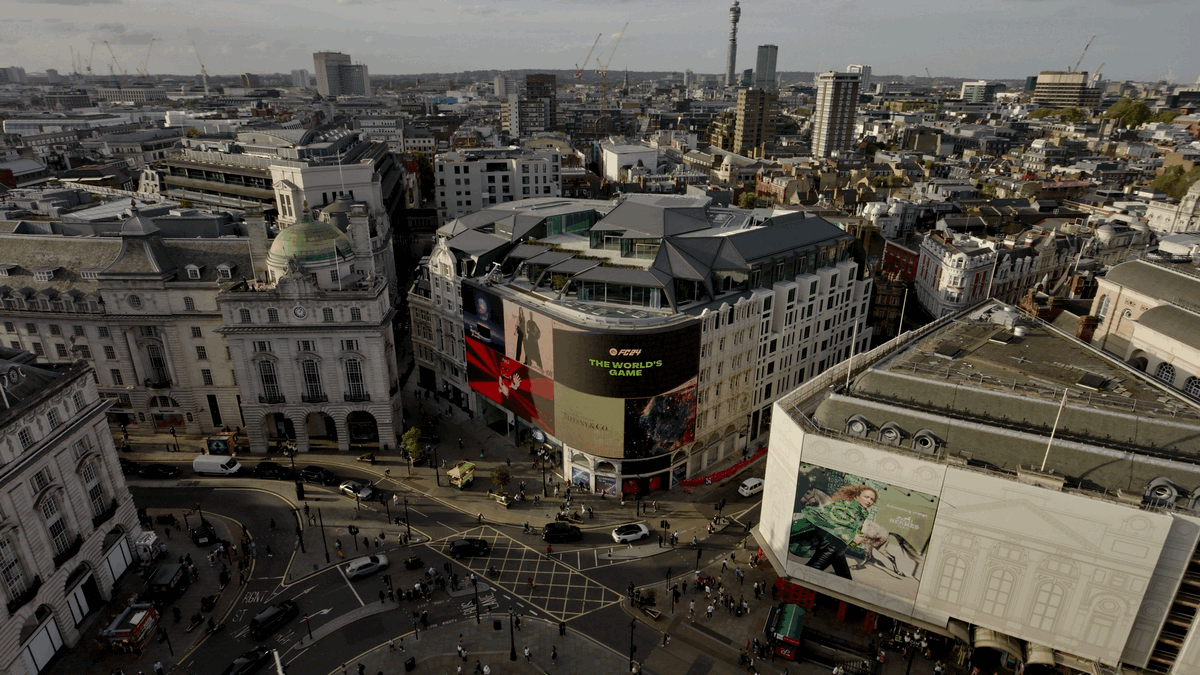
photograph : Fletcher Priest Architects
Working with Landsec, Fletcher Priest reconfigured the entire block behind the lights to unite and homogenise the interiors of 13 buildings and provide 144,000 sq ft of mixed-use space. Fletcher Priest’s intervention breathes life back into the city block, including Grade A office space, of retail, residential, and a new rooftop restaurant opening up views of London for the public.
The exterior of this complex, historic site has been celebrated and protected, with new facades designed to echo nearby styles and certain elements, including listed buildings, carefully dismantled and restored. Fletcher Priest worked with bespoke plaster moulding designers Locker & Riley to completely reinstate the ceiling and walls of the banking hall of the Grade II listed London County and Westminster Bank, designed by Sir Reginald Blomfield in the early 1900s.
Rainbow Corner at the junction of Shaftsbury Avenue and Denman Street – the home of the American Red Cross Club during WWII – has been marked with a feature design which uses three-dimensional tiles to graduate the transition from roof to façade. The handmade faience tiles were manufactured by Shaws of Darwen and architectural ceramicists NBK in Germany, before being assembled in precast concrete.
Other unlisted facades were deemed to be of high architectural value, and so have been dismantled and reconstructed in facsimile. 90% of the Portland and Bath stone from the scheme was salvaged, repaired, and reused, working with Szerelmey and Donald Insall Associates.
The building’s main entrance on Sherwood Street is designed to look like a Mayfair gallery, with huge windows opening up the space to the street. The minimalist interior finish includes curated artwork hung on the walls, and a feature spiral staircase. Already nominated for several engineering awards, the spiral stair made by D. Wilson from Birmingham forms a sculptural centrepiece of the reception area.
Reflecting a changing view of the office, the first and second floors are flexible workspaces, with floors three to six consisting of offices with exceptionally large floorplates for the area The workspace has been designed to the highest standards and can be considered one of the healthiest in the country, with a target rating of WELL Core Gold. Committed to sustainability, the building is also targeting BREEAM Outstanding, having improved from a predicted rating of BREEAM Excellent in earlier design stages.
Fletcher Priest designed an innovative solution to flood the building with sun, adding the Light Garden directly behind the Piccadilly Lights screen, going up from the third to the fifth floor. A tranquil space just meters from one of the busiest throughfares in London, the covered space is naturally ventilated by opening skylights and features a living wall as well as a mature tree.
The Light Garden is just one of a series of outdoor spaces throughout the building, designed to support the wellbeing of tenants, as well as improve the environment and biodiversity of the area. 22 terraces and gardens across the building include a variety of planting, with more than 600 plants from 38 different species.
Piccadilly Lights
Every floor from the third upwards has access to a terrace, all providing views of London which have, up to now, never been experienced before. A central courtyard on the third floor is completely open to all weathers, further improving air circulation and natural light in the building.
Often photographed and filmed from above, the roof of Piccadilly Lights forms a fifth façade to the building. Using an algorithm to support the design, Fletcher Priest created a slate roof that unifies the buildings with minimal impact from ground level, as it cannot be seen from many viewpoints. The rooftop will host a restaurant, with exclusive terrace spaces providing panoramic views over London.
Joe Sweeney, Associate Partner at Fletcher Priest Architects, said: “Landmark is an overused work in London, but Piccadilly Lights is unquestionably world-renowned and one of the most high profile projects Fletcher Priest has worked on. We thrive on opportunities to unpick and rethink complicated sites such as this and, after a decade of hard work, we believe the outcome is something the whole project team should be proud of. An anonymous, underutilized collection of buildings has been transformed into a huge, unified space in the heart of London that both occupiers and the public can now access and enjoy.”
Lucent W1 Building in Piccadilly Circus, London – Building Information
Design: Fletcher Priest – https://www.fletcherpriest.com/people
Client: Landsec
Architect: Fletcher Priest Architects
Main Contractor: Wates
Structural Engineer: Waterman Structures
Services Engineer: Long and Partners
Façade Engineer: Infinity Façade Consultants
Cost Consultant: Rider Levett Bucknall
Conservation: Donald Insall Associates
Project Managers: Third London Wall
Planning Consultant: JLL
Images: Dirk Lindner, Jason Hawkes, Fletcher Priest Architects and Landsec
Lucent W1 Building, Piccadilly Circus, London images / information received 091123 from Fletcher Priest Architects
Previously on e-architect:
18 March 2016
Piccadilly Circus L Building Development Proposal
Design: Fletcher Priest, architects
Piccadilly Circus London Building
Location: Piccadilly Circus, London, England, UK
Piccadilly Circus Designs
Key Piccadilly Circus Buildings on e-architect:
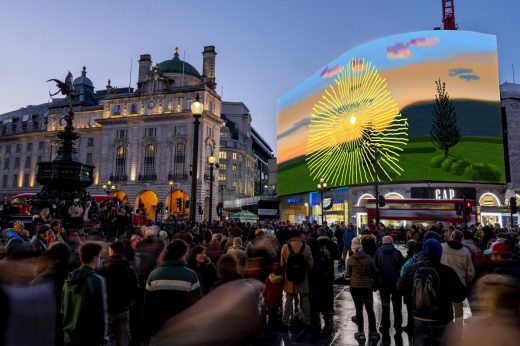
image courtesy David Hockney
David Hockney at Piccadilly Circus
Piccadilly Lights Renewal
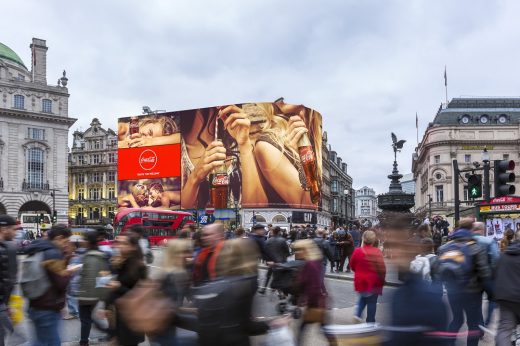
image courtesy Land Securities
Piccadilly Circus London Lights Renewal
‘I Saw The World End still’ London by Es Devlin & Machiko Weston
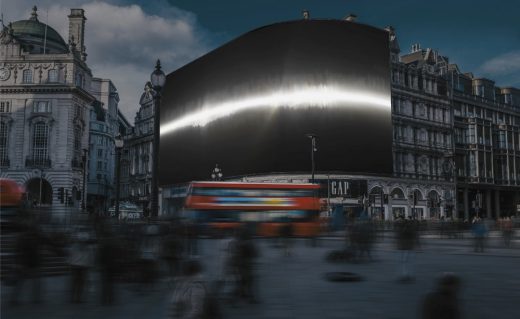
photo courtesy of Es Devlin
I Saw The World End still
Key Piccadilly Buildings on e-architect:
BAFTA Headquarters – British Academy of Film and Television Arts, 195 Piccadilly, W1J 9LN
Architecture: Benedetti Architects
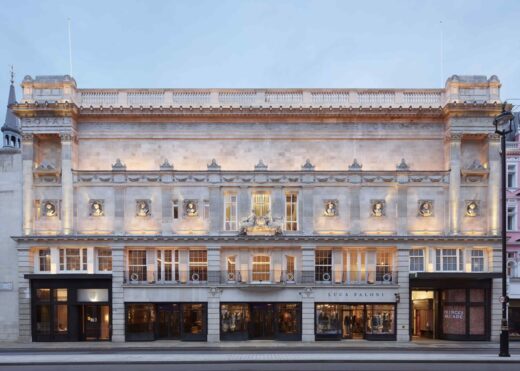
photos : James Newton, Jim Stephenson, Jordan Anderson, Luca Piffaretti, Rory Mulvey and Thomas Alexander
BAFTA Headquarters, Piccadilly, London
Piccadilly Building
Design: Squire and Partners
Piccadilly Building
Richard Deacon’s Cornice on Piccadilly
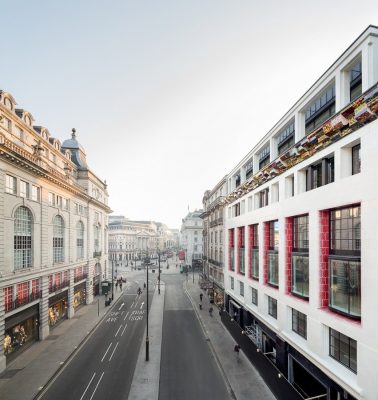
photo : Dirk Lindner
Richard Deacon’s Cornice Piccadilly Building Art
Key Public Spaces close by
London Building Designs
Contemporary London Architectural Designs
London Architecture Links – chronological list
London Architecture Tours – bespoke UK capital city walks by e-architect
Comments / photos for the Lucent W1 Building, Piccadilly Circus, London page designed by Fletcher Priest Architects, England, UK, welcome.

