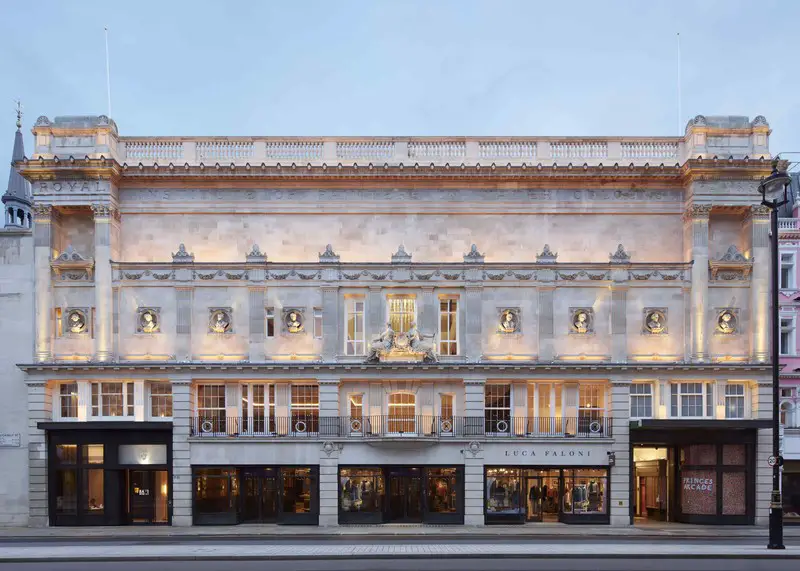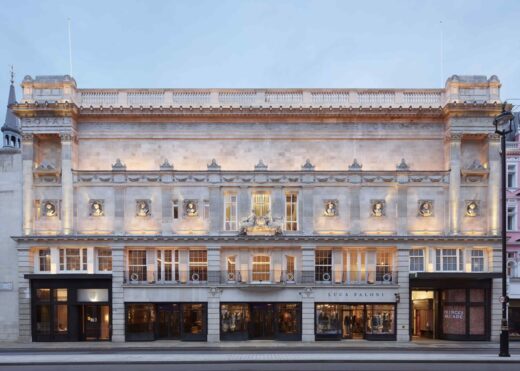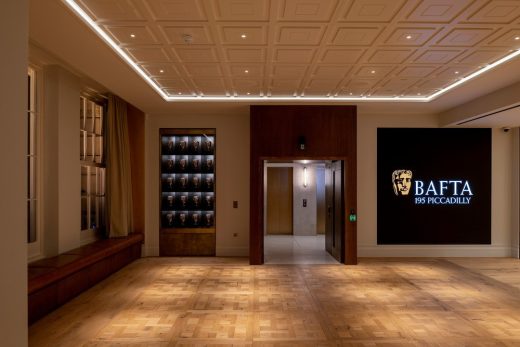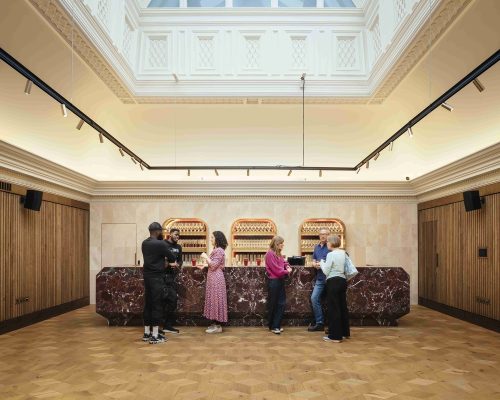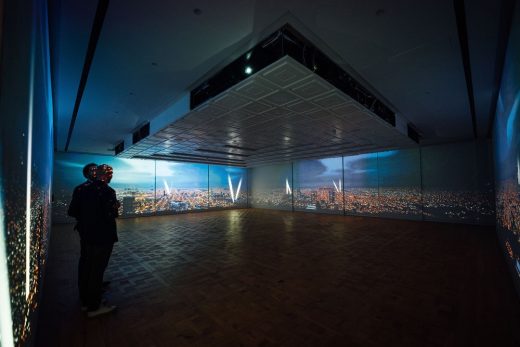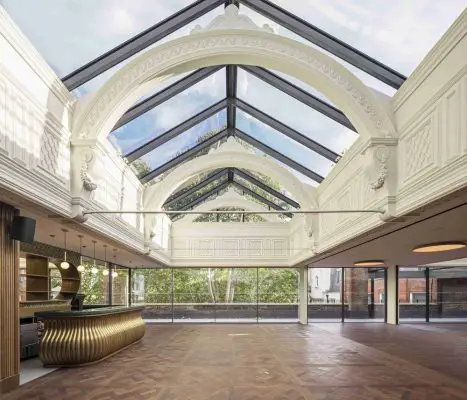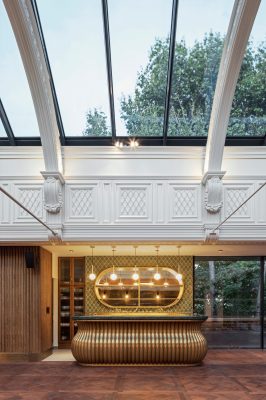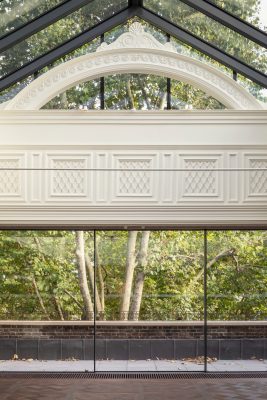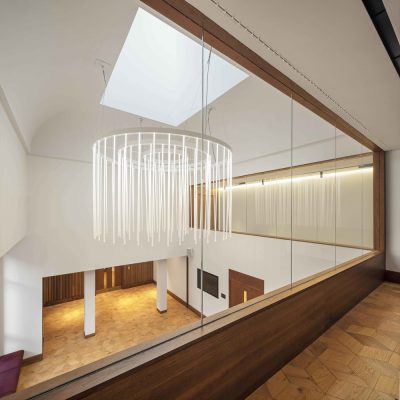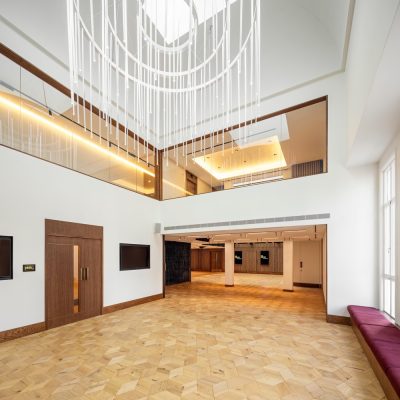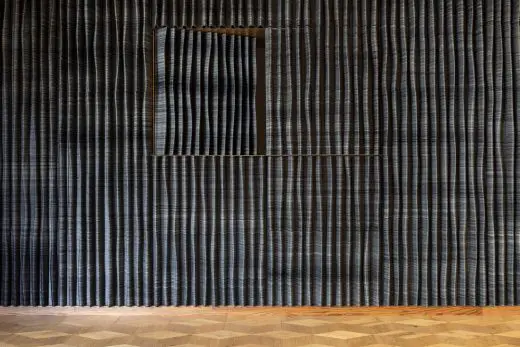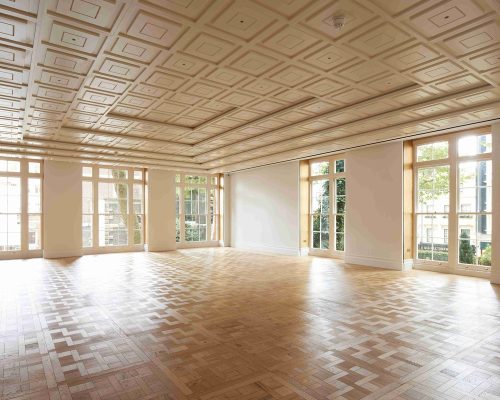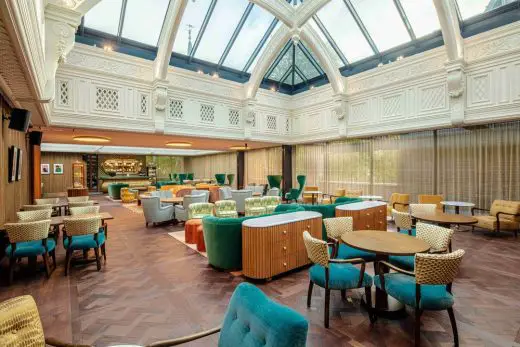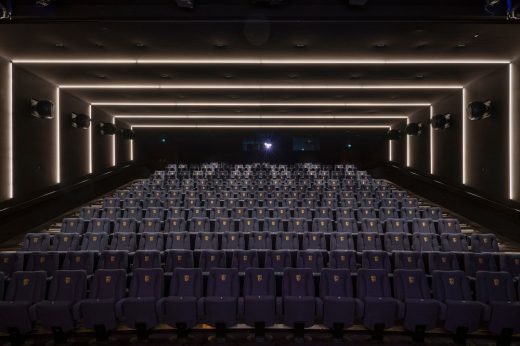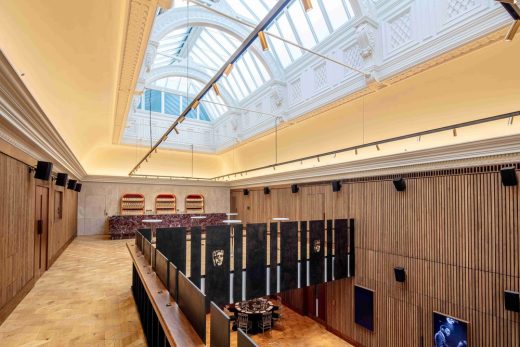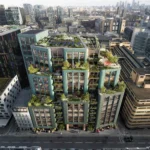BAFTA Headquarters Piccadilly, British Academy of Film and Television Arts London building refurb, Architecture photos
BAFTA Headquarters, Piccadilly, London, UK
20 June 2023
Architecture: Benedetti Architects
Location: British Academy of Film and Television Arts, 195 Piccadilly, London, W1J 9LN, southeast England, UK
Photos: James Newton, Jim Stephenson, Jordan Anderson, Luca Piffaretti, Rory Mulvey and Thomas Alexander
BAFTA Headquarters, England
Benedetti Architects unveils the comprehensive expansion and re-design of BAFTA’s Grade II listed headquarters, enhancing its international identity as the centre of excellence for motion picture arts in Film, Games, and Television; integrating innovative state-of-the-art technology and cost-in-use efficiency, while sensitively balancing members’ needs with public access and revenue generation, ensuring the charity’s long-term social, environmental, financial sustainability.
195 Piccadilly, the charity’s home since 1974, was built in 1883 as the Royal Institute of Painters in Water Colour (JMW Turner’s bust on façade), when snubbed by neighbouring Royal Academy. Its size, layout, and failing services severely limited BAFTA’s delivery of ever-widening charitable programs. A New Crown Estate lease beyond their 100th anniversary prompted commissioning Benedetti Architects as architects & interior designers. Funded by donations/reserves, BAFTA has no government subsidy.
The 2,050m² listed building was tired, unfit-for-purpose, and expensive to run/maintain. Benedetti Architects’ design creates 2,465m² of state-of-the-art spaces with maximum flexibility, balancing the charity’s educational work with members’ needs and revenue. At its heart is the Learning and New Talent floor, core to the charity’s mission, enabling the inspiration, support, and training of diverse young creatives in Film/Games/TV.
The design significantly increases usable area, doubling capacity and WC’s, with entirely new infrastructure, fire safety, energy performance, acoustics, thermal comfort, and useability. Unifying interior design enhances BAFTA’s unique character celebrating its historic assets of Benedetti Architects’ inventive re-working of various combinations of spaces, volumes, views, and sequential movement enables robust charitable/commercial adaptability with opportunities for theatrical reveals/special events, securing the charity’s long-term social and financial sustainability.
The most strikingly revelatory aspect of the design is a new top floor that restores/raises/re-integrates two huge 1883 Victorian rooflight spaces and decorative plasterwork, blocked for more than 40 years and considered lost. The historic plasterwork/structures, lifted 3m and enclosed with innovative high-performance ‘Eyrise’ smart glazing (first UK use), creates the new top floor with spectacular views over St James’s Church and garden. Another UK first-use is Benedetti Architects’ 3D-printed ‘wearpure.tech’ airborne-carbon reducing bar/screen, highlighting sustainability to young visitors on the Learning/New-Talent floor.
EPC benchmark rating improved “G” to “B”, with ±73% carbon reduction from ±155 to ±42 kg/CO2/m², thus saving ±292 tonnes of carbon/year.
The project comprises spaces including the 227-seat Princess Anne cinema/theatre (with Dolby Atmos, ensuring it’s the UK’s finest), a new 41-seat cinema/theatre, banqueting hall, 4 kitchens, multi-purpose event/exhibition spaces, members’ bar/restaurant area, new skylit boardroom re-using historic materials found during construction, complementing our bespoke new table/chairs, judging/meeting rooms, staff welfare/offices, and new terraces overlooking Piccadilly and St. James’s Churchyard.
The project incorporates a pared-down palette of classic, durable, sustainably sourced materials in varying textures, highly crafted in a suite of bespoke detailing, increasing refinement on successive floors to top-floor ‘crescendo’.
It also features futureproofing via robust flexibility, functionality, and financial efficiency, driving massive growth of learning/new-talent development programs, resulting in: ±10,000,000 learners/year engaged online, equipping ±80,000 people/year with tools for film/games/TV careers, and ±500/year talented individuals’ tailored support.
The project was completed through close collaboration with clients/consultants; partnering agreements with innovative firms like Dolby, Christie, Merck, Noumena, etc. and proactively engaged contractors during 2.5-years of construction through COVID-19. The £25 million project was successfully completed on time & budget in September 2022 for commissioning/training, with a public opening in January 2023.
In BAFTA’s press release for the opening event, HRH The Duke of Cambridge & President of BAFTA said, “I am hugely proud of BAFTA’s ongoing commitment to ensuring that young talent from all walks of life are given every possible opportunity to build and develop successful careers in the film, games, and television industries. The redevelopment of 195 Piccadilly has created fantastic new learning spaces to ensure that future generations can receive the support they need to thrive.”
Amanda Berry OBE, BAFTA’s Chief Executive
”BAFTA’s home at 195 Piccadilly has been reimagined with a stunning expansion and redesign by Benedetti Architects, creating a world-class centre for new talent and a vital investment in the creative future of our industries. The redevelopment will provide BAFTA with a dedicated learning space for the very first time, enabling a dramatic increase in the year-round work we do to find and support new talent, both in the UK and globally. It has been an absolute pleasure to work with Benedetti Architects over the past eight years to define this important new chapter in BAFTA’s history.”
Kevin Price – BAFTA’s Chief Operating Officer
”BAFTA 195 Piccadilly is an international centre of excellence for the creative arts. We’re delighted with Benedetti Architects’ innovative design, which re-invents and expands the listed building to greatly enhance our charitable activities, while being sensitive to the historic character members are so fond of. They were terrific to work with and their spectacular re-design integrating state-of-the-art technology and cost-in-use efficiency, while creatively balancing members’ needs with public access and revenue potential, ensures BAFTA’s long-term economic, social, and environmental sustainability.”
Dame Pippa Harris, Previous BAFTA Chair of the Academy
”We are delighted to have been able to work with Benedetti Architects to give BAFTA 195 Piccadilly a new lease of life. Their beautifully tailored, bespoke design is a testament to their commitment over the last 8 years, and it marks a stunning achievement in the arts charity’s history as BAFTA continues to inspire, support, and celebrate the next generations of talent in the creative arts.”
Krishnendu Majumdar, BAFTA Chair of the Academy
”In this year of BAFTA’s 75th anniversary, I’m excited about all we will accomplish by reopening our historic 195 Piccadilly home. Benedetti Architects’ redesign has elegantly and innovatively transformed the spaces and doubled the capacity, enabling BAFTA to inspire and support more talented young people than ever before. The reinvention of the building is a triumph and deserves to win awards for the way it facilitates our initiatives and mentorship programs, enabling emerging talent from underrepresented groups to access all the screen arts.”
BAFTA Headquarters in London, southeast England – Building Information
Architect & Interior Design: Benedetti Architects – www.benedettiarchitects.com
Awards:
• RIBA UK Awards 2023 – London Awards – Winner
• Green Good Design Awards 2023 – Winner
• World Architecture Festival Awards 2022 – Inside: Bars & Restaurants – Highly Commended
• World Architecture Festival Awards 2022 – New & Old – Winner
• New London Architecture Awards 2022 – Conservation – Winner
• Building Innovation Awards 2022 – Most Innovative Restoration/Refurbishment – Winner
• London Construction Awards 2022 – Fit out project of the year – Winner
• SECBE Awards 2022 – Conservation & Regeneration – Winner
• FIS Awards 2022 – Plasterwork/Fine Arts Moulding – Winner
• Green Apple Awards 2022 – Beautiful Buildings – Winner
• Surface Design Awards 2022 – Public Building Interior – Winner
• Surface Design Awards 2022 – Supreme Award – Winner
Location: 195 Piccadilly, London, W1J 9LN
Client: BAFTA (British Academy of Film and Television Arts)
Structural Engineers: Price & Myers
Contractor: Knight Harwood
Services Engineer: Harley Haddow
Project Manager and QS: Jackson Coles
Client Project Manager: Equals Consulting
Planning Consultant: DP9
Lighting Designer: LAPD
AV Consultant: Charcoalblue
Acoustic Consultant: Sandy Brown
Heritage Consultant: Alan Baxter Heritage
Approved Inspector: Sweco
Fire Engineer: BWC Fire
Project sector: Cultural
Budget: £33,000,000
Project completion date: January 2022
About Benedetti Architects
Benedetti Architects focuses on people, including clients and all those who use or are affected by what they design. The firm creates elegant and uplifting places, finding enduring solutions that add value and are rooted in a contextual understanding of place and the tactile qualities of materials, volume, and light.
Benedetti Architects enjoys taking the time to understand clients’ ambitions and values, the wider context, and the specifics of a site, working with clients to find the best solutions. Good architecture depends on many people working together, and Benedetti Architects has created a relaxed atmosphere of open, creative collaboration between clients, design team, stakeholders, and builders. The firm seeks the greatest value out of the complex realities that all projects face, turning constraints into practical opportunities.
Photography: James Newton, Jim Stephenson, Jordan Anderson, Luca Piffaretti, Rory Mulvey and Thomas Alexander
BAFTA Headquarters, Piccadilly, London images / information received 200623 from v2com newswire
Location: 195 Piccadilly, London, W1J 9LN, southeast England, United Kingdom
London Office Building Designs
Contemporary London Residential Property – recent selection on e-architect:
150 Holborn Building London HQ, Midtown headquarters property
Design: Perkins&Will, Architects
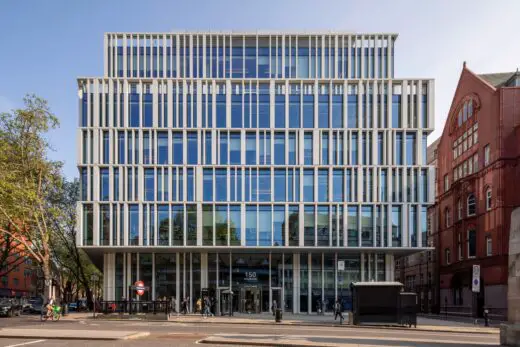
photo © Luke Hayes
30 Minories London office building
Design: PLP Architecture, Architects
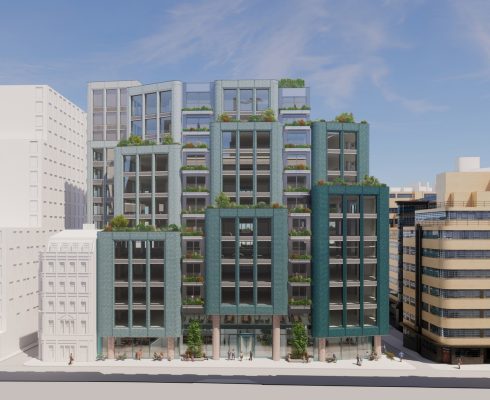
image courtesy of architecture office
London Buildings
Contemporary London Building Designs
London Architecture Links – chronological list
London Architecture Tours by e-architect
Lightroom London King’s Cross, 12 Lewis Cubitt Square, N1
Design: HaworthTompkins
V&A East Storehouse Building, Queen Elizabeth Olympic Park, Stratford, Borough of Newham, East London
Blue Fin Building Bankside workspace
Comments / photos for the BAFTA Headquarters, Piccadilly, London Architecture design by Benedetti Architects page welcome

