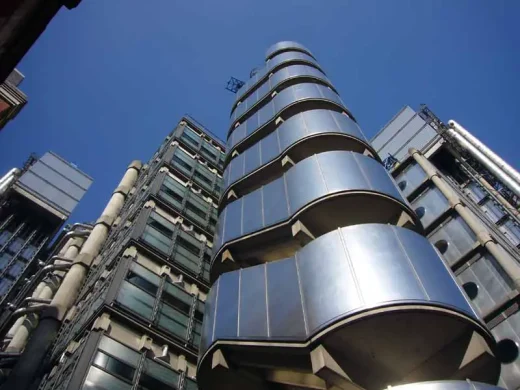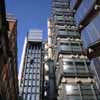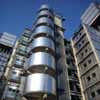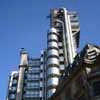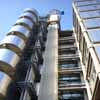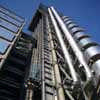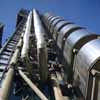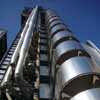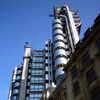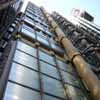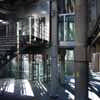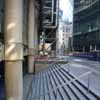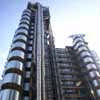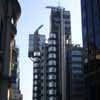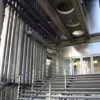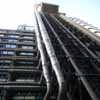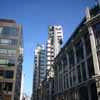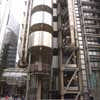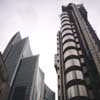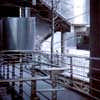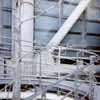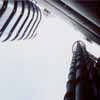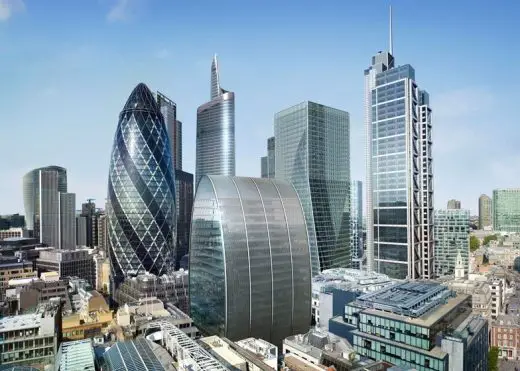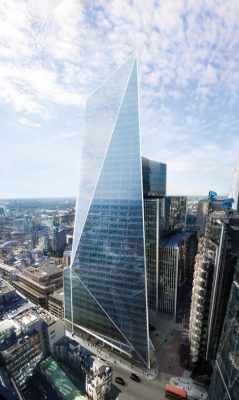Lloyds London Photographs, Major City Office Building Images, Architect Design, Info, Pictures
Lloyds of London Architecture
City Office Building: Skyscraper, England, UK – design by Richard Rogers Partnership (now RSHP)
Post updated 4 June 2024
Location: One Lime Street, City of London
5 May 2007
Lloyds of London Building
Lloyds Building : main page on the building
Date built: 1979-84
Design: Richard Rogers
Photographs taken with Panasonic DMC-FX01 lumix camera; Leica lense: 2816×2112 pixels – original photos available upon request: info(at)e-architect.com
More images of the London Lloyds Building available
Lloyds of London architect – Richard Rogers buildings
Photographs © Adrian Welch Sep 2008:
Richard Rogers building – scanned photos from 1997 by Adrian Welch:
The first Lloyd’s building (address 12 Leadenhall Street) had been built on this site in 1928. In 1958, due to expansion of the market, a new building was constructed across the road at 51 Lime Street (now the site of the Willis Building). Lloyd’s now occupied the Heysham Building and the Cooper Building.
By the 1970s Lloyd’s had again outgrown these two buildings and proposed to extend the Cooper Building. In 1978, the corporation ran an architectural competition which attracted designs from practices such as Foster Associates, Arup and I.M. Pei. Lloyd’s commissioned Richard Rogers to redevelop the site, and the original 1928 building on the western corner of Lime and Leadenhall Streets was demolished to make way for the present one which was officially opened by Queen Elizabeth II on 18 November 1986. The 1928 building’s entrance at 12 Leadenhall Street was preserved and forms a rather incongruous attachment to the 1986 structure. Demolition of the 1958 building commenced in 2004 to make way for the 26-storey Willis Building.
The current Lloyd’s building at 1 Lime Street was designed by architect Richard Rogers and built between 1978 and 1986. Bovis was the management contractor. Like the Pompidou Centre in Paris (designed by architects Renzo Piano and Richard Rogers), the building was innovative in having its services such as staircases, lifts, electrical power conduits and water pipes on the outside, leaving an uncluttered space inside. The 12 glass lifts were the first of their kind in the United Kingdom. Like the Pompidou Centre, the building was highly influenced by the work of Archigram in the 1950s and 1960s.
Source: wikipedia
Location: One Lime street, City of London, England, UK
London Buildings
Contemporary London Architecture
London Architecture Links – chronological list
London Architecture Walking Tours by e-architect
London Architecture Walking Tours
Lloyds Building context : Lime Street building
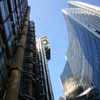
picture © Adrian Welch
60-70 St Mary Axe
Design: Foggo Associates Architects
image courtesy of the architects
60-70 St Mary Axe Building
Design: Kohn Pederson Fox – KPF
image courtesy of the architects
The Scalpel City of London Skyscraper
Selected London Buildings by Richard Rogers Partnership
Comments / photos for the Lloyds of London Architecture design by Richard Rogers Partnership, architects page welcome.
