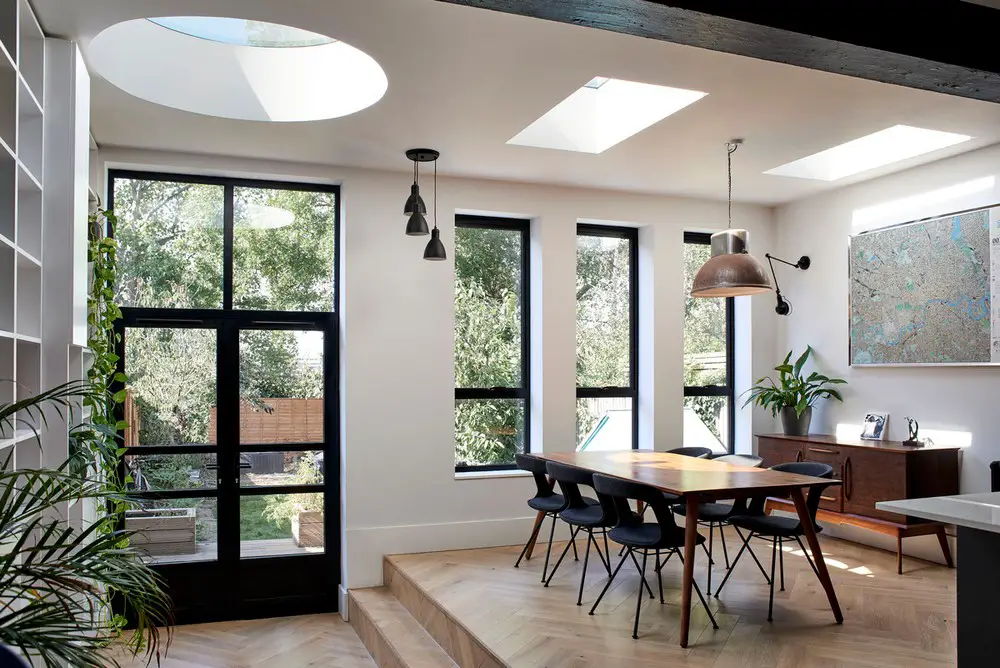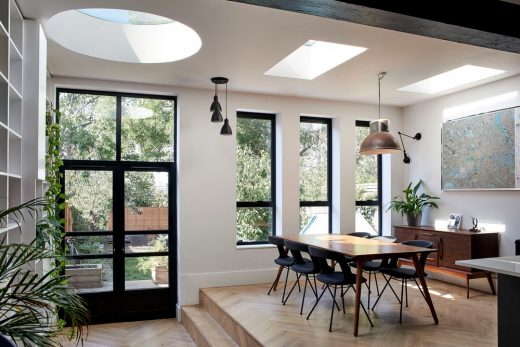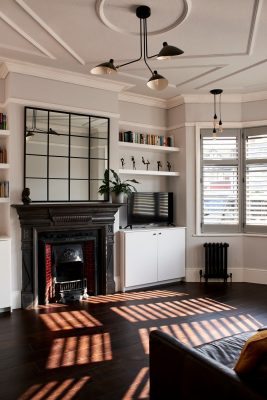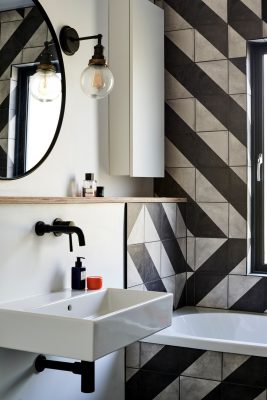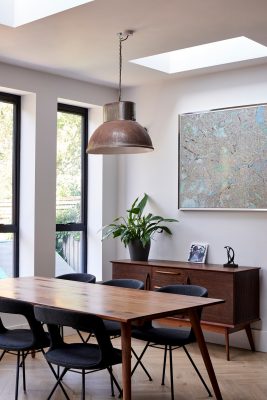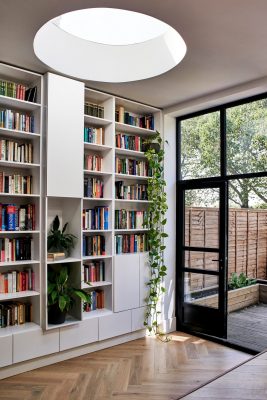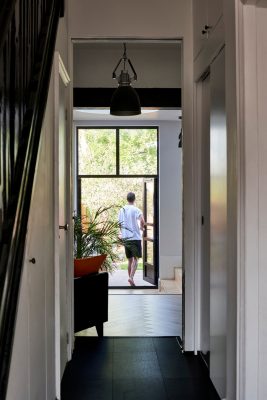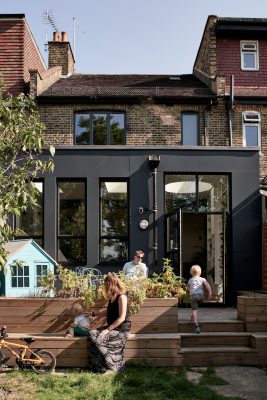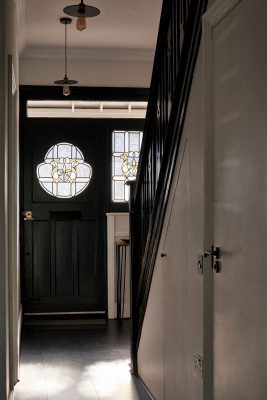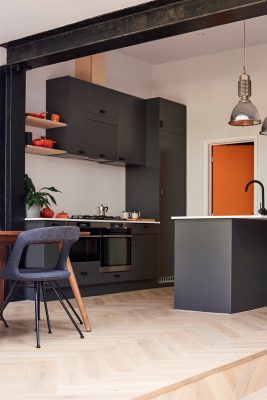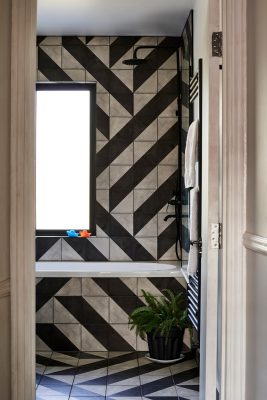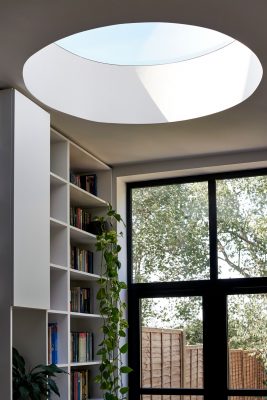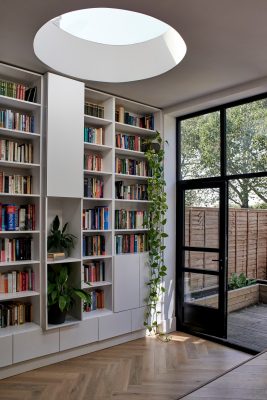Library House Kensal Rise, West London Building Extension, Property Addition, Modern Architecture Images
Library House in London
20 Feb 2021
Library House in Kensal Rise
Design: Mitchell + Corti Architects
Location: Kensal Rise, West London, England
Mitchell + Corti Architects designed a striking extension for the Library House with recycled stone cladding, all on a tight budget.
The project began with a simple brief: spatial reconfiguration and the addition of a rear extension to a Victorian Kensal Rise terraced house. The clients, both historians, gave @mitchellandcorti two key brief requirements: firstly that the house should address the connection to the sunken garden, and secondly the need for a dedicated space to host an impressive book collection.
A tight budget, tired-looking property and fabulous proportions gave life to a special project, featuring a circular skylight, vast bookcase, bespoke tile patterns and fun accents.
As one approaches the garden, the floor to ceiling bookcase, situated in a sunken area within the open plan living space, further emphasised by a large circular skylight, accentuates the remarkable height of the room.
Continuous creative support from the client, a conscious desire for sustainability and strict budget limitations, led M+C to define the project aesthetic with an approach centred around minimal intervention. The use of dark paint, contrasting colours, sustainable or reused materials and fittings was applied throughout.
The rear extension which also presents a distinct pattern, is clad in compressed reconstituted natural basalt panels, an environmentally friendly and sustainable weatherproof product.
The distinctive black and white approach to decoration and finishes was used to detail the extension and interiors with the exception of touches of orange and blue, colours found in the original stained glass panel in the refurbished front door.
Standard format black and white tiles were used to develop and explore bespoke patterns, once more adding fun moments to otherwise everyday spaces.
Every corner of the home was planned in detail, while trying to find design touches both simple and cost effective.
Library House in London, England – Building Information
Architect: Mitchell + Corti Architects
Project size: 120 sqm
Completion date: 2019
Building levels: 2
Photography: Luke Weller
Library House in Kensal Rise, northwest London images / information received 200221
Location: Kensal Rise, West London, England, UK
London Building Designs
Contemporary London Architectural Designs
London Architecture Links – chronological list
London Architecture Tours – bespoke UK capital city walks by e-architect
London House Designs
Contemporary London Homes
The Rower’s House, Chiswick, south west London
Architects: Loader Monteith
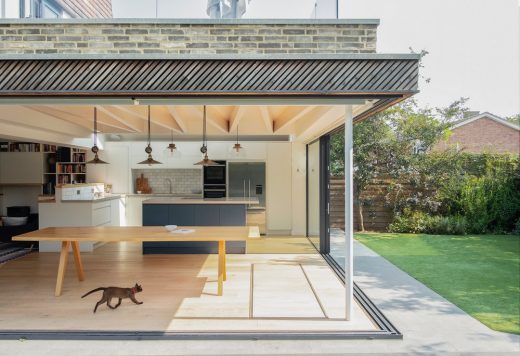
photography: Emanuelis Stasaitis
The Rower’s House in Chiswick
Kensington Townhouse
Design: KNOF design
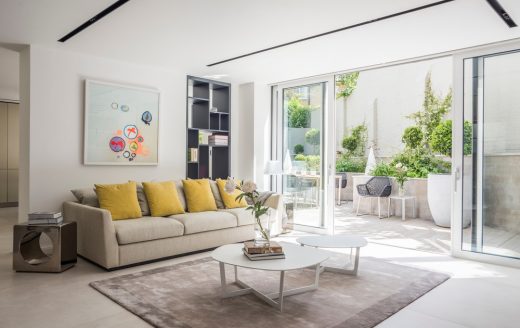
photography: David Cleveland
Kensington Townhouse, Hyde Park
Comments / photos for Library House, London property design in Kensal Rise by Mitchell + Corti Architects page welcome

