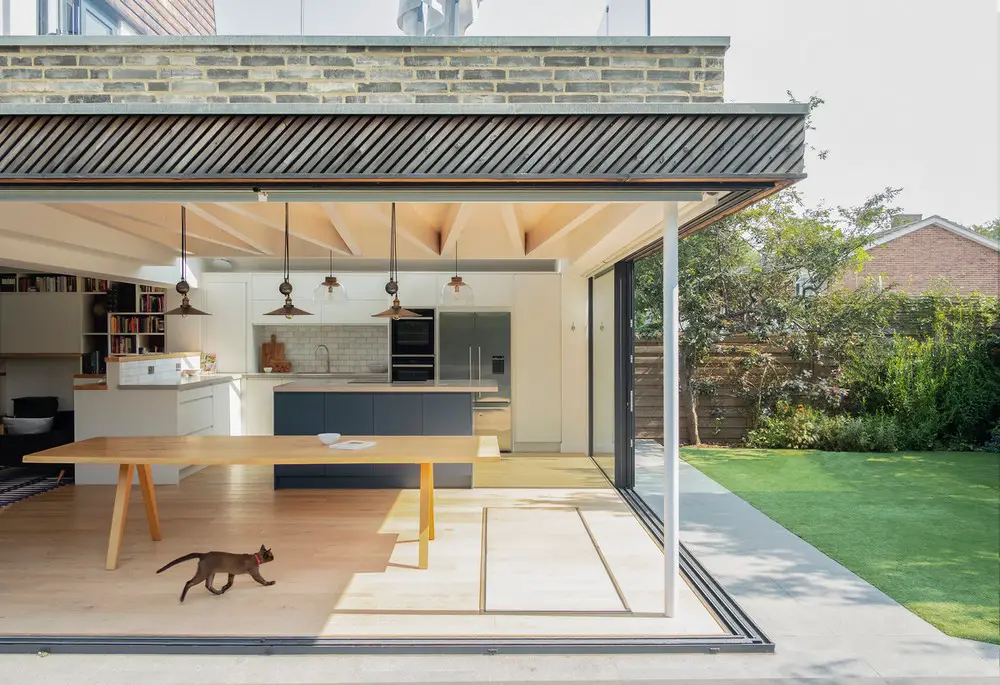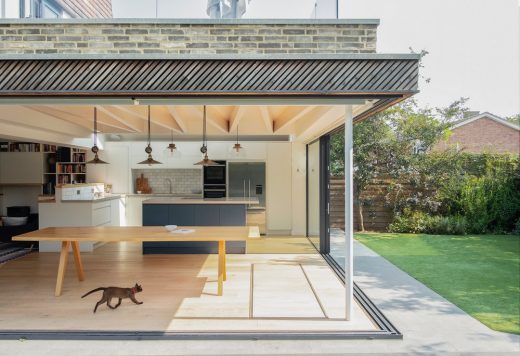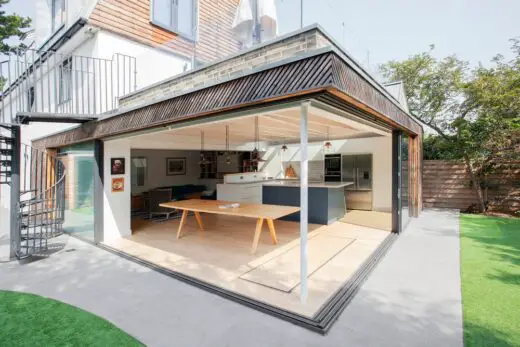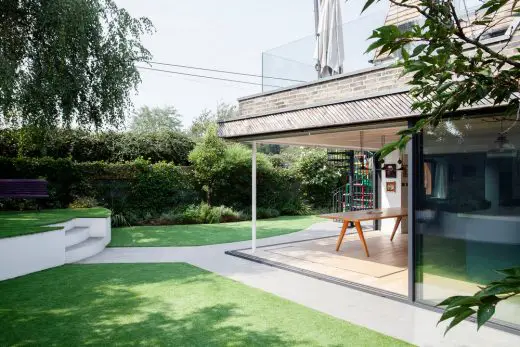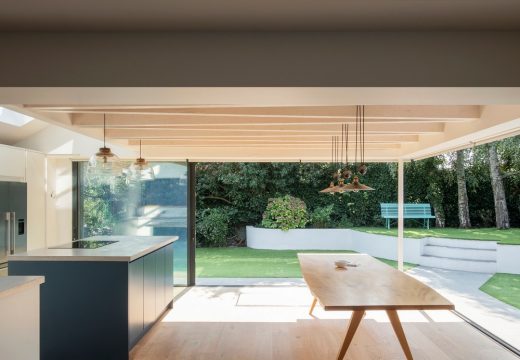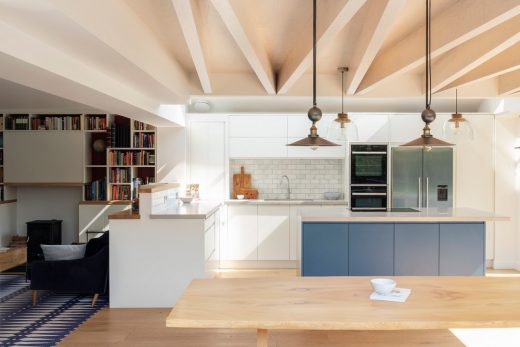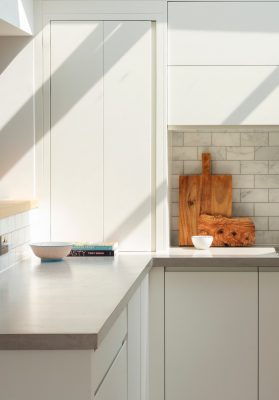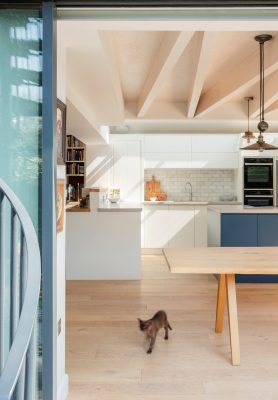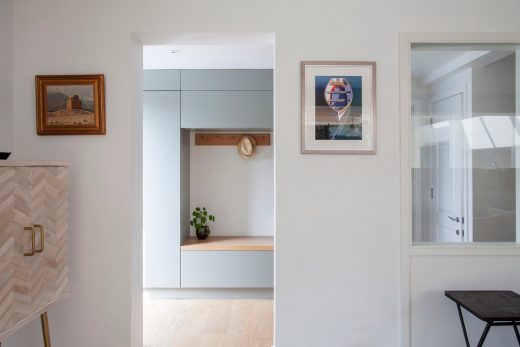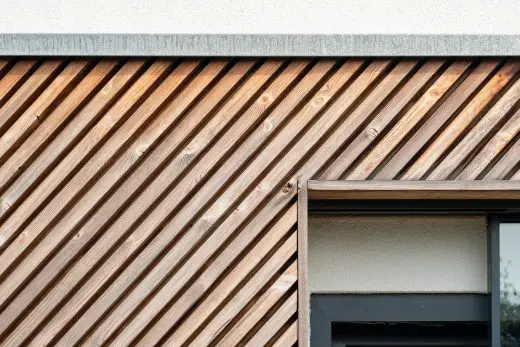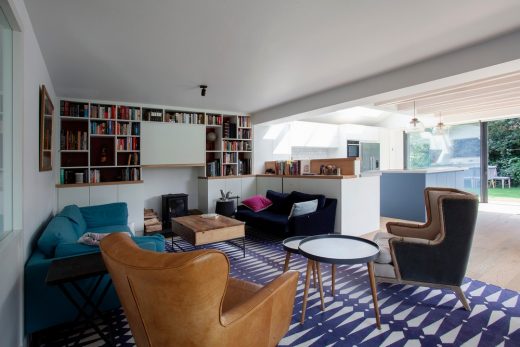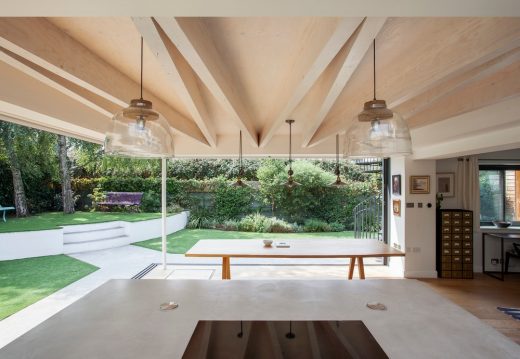The Rower’s House Chiswick home interior design, Southwest London property renewal, UK architecture photos
The Rower’s House in Chiswick, London
29 Jan 2021
Architects: Loader Monteith
Location: Chiswick, south west London, England, UK
Photos by Emanuelis Stasaitis
The Rower’s House
The The Rower’s House clients wanted a home with four bedrooms, space to entertain, and an accessible garden – with plenty of space to live and work, as well as a divisible section for a relative to use autonomously. Despite a questionable original design, the couple found the perfect potential property in a quiet corner of London.
As rowers, both clients are really tall – so height and space were essential. This hadn’t been considered in the original layout. A warren of corridors led to dark rooms with small windows, leaving an enclosed feeling inside.
We began by dividing the ground floor into two halves – one spacious, self-contained living area and bedroom, the other a main family area with a generous open plan kitchen, dining and living room. The large rooflight above the stairs, central to adaptation, illuminates the middle of the home.
We left the roof structure on show to give height and a lightness in the extension that the couple required. We zig-zagged limed timber across the exposed roof area, bringing some added visual delight to the space. And using large format, minimal sliding glazing, the whole corner of the house can peel away – opening it up to the outside.
We worked hard with the clients to super-insulate the house and install renewable technologies – including low energy lighting and underfloor heating. Larger, triple glazed windows were cut into the south facing elevations to make use of solar gain, and photovoltaic panels were installed on the roof.
The Rower’s House in London, England – Building Information
Architects: Loader Monteith
Completion date: 2018
Photography: Emanuelis Stasaitis
The Rower’s House, Chiswick images / information received 290121 from Loader Monteith Architects, UK
Location: Chiswick, London, south east England, United Kingdom
Chiswick Houses
Chiswick House Extension, West London
Architects and Interior Designers: Found Associates
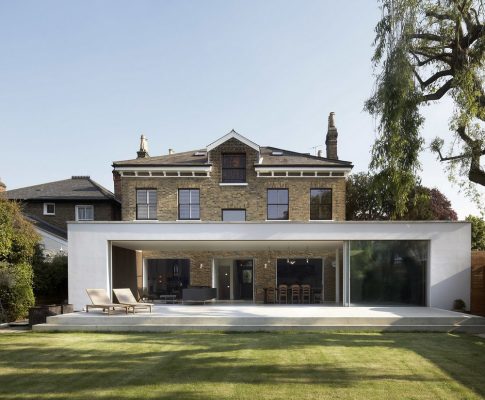
photograph : Nick Hufton, Al Crow
Chiswick House Extension
West London
Architects: IBLA
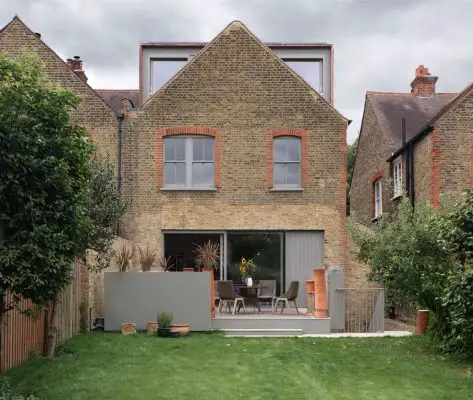
photograph : Brotherton Lock
Contemporary House in London
Chiswick Property
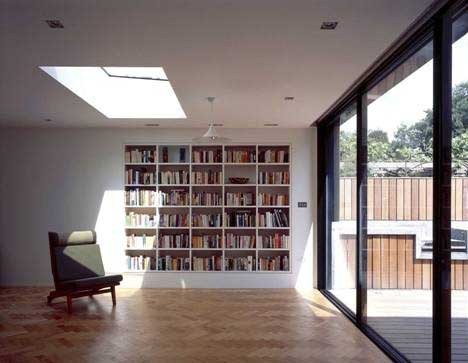
image from architect
Chiswick Property
Chiswick House, West London Property
Architects: Gregory Phillips Interior Design
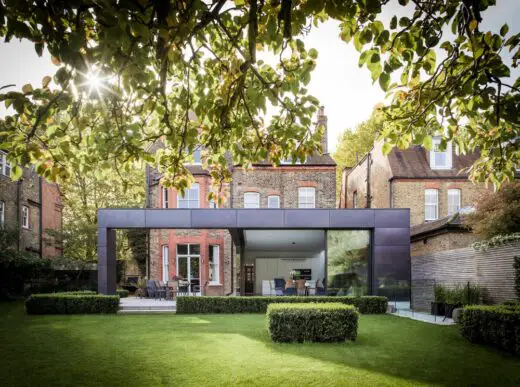
photo : Mel Yates
Chiswick House, West London Property Update
Chiswick Apartment Building, Turnham Green
Design: Keith Williams Architects
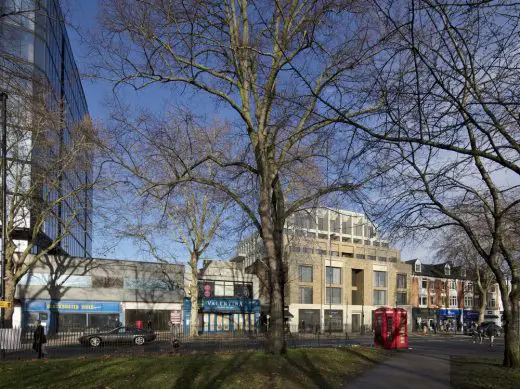
image : AVR
Chiswick Apartment Building
Bridge in Chiswick
Dukes Meadows Bridge in Chiswick
Empire House, Chiswick High Road
Chiswick House The Cedar Yards, London
London Architecture
Contemporary London Architectural Projects, chronological:
London Architecture Designs – chronological list
London Architecture Walking Tours by e-architect for groups
London Houses
Hilltop House, Kingston-upon-Thames, Southwest London
Architects: Coupdeville
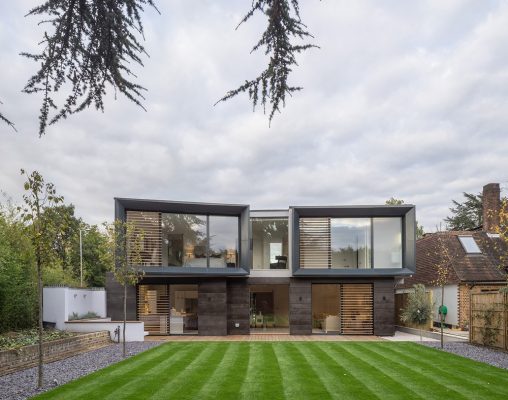
photograph : Simon Kennedy
Hilltop House Kingston-upon-Thames
Commissioned in 2012, the architecture studio were asked to design a five bedroom house on a large 0.26 acre single plot, while retaining the existing building.
Fairfax House, Teddington, Southwest London
Architects: Coupdeville
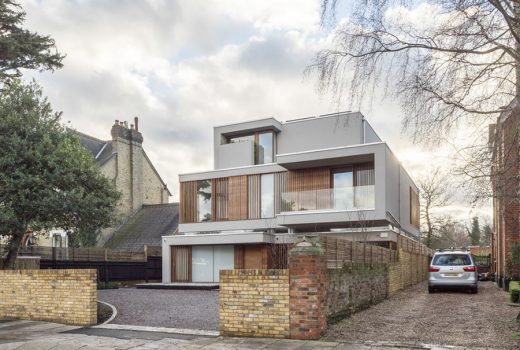
photograph : Simon Kennedy
New Teddington House
The proposal is for a contemporary dwelling that is based on a series of banded layers, that allow for a light filled interior and a dynamic and interesting external appearance.
Oak Hill House, Hampstead, North West London
Design: Claridge Architects
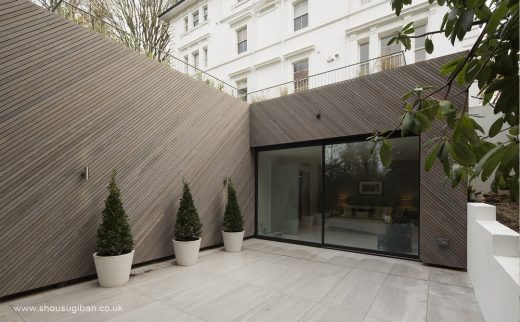
photograph : Simon Kennedy
New Hampstead House
Buildings / photos for the The Rower’s House Chiswick property design by Loader Monteith Architects in south west London, England, UK, page welcome

