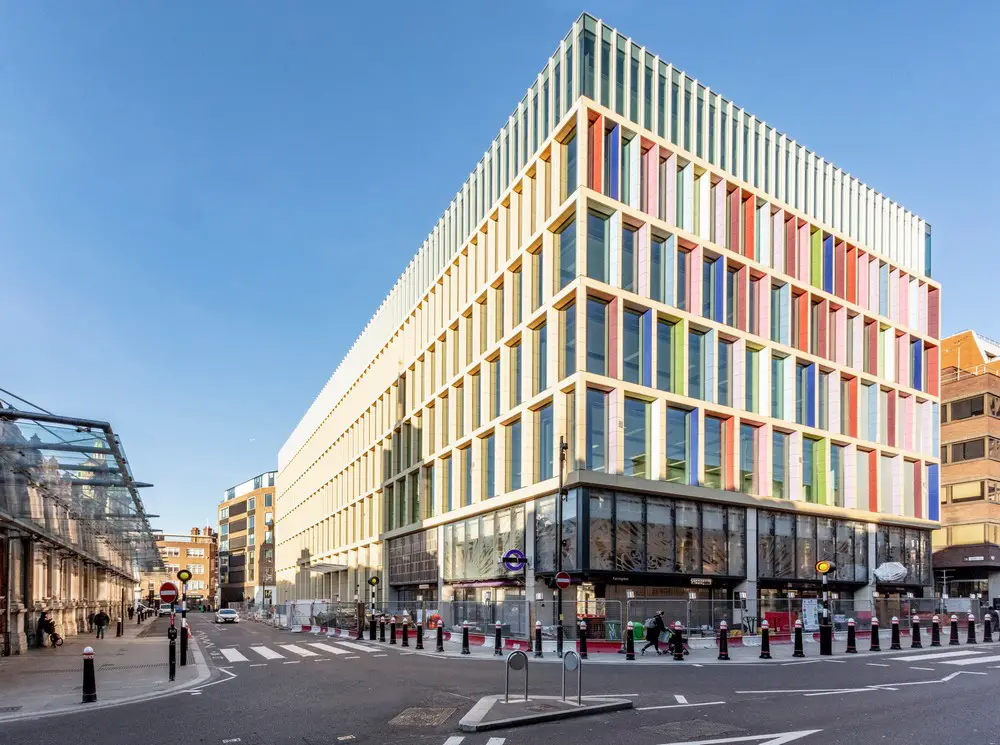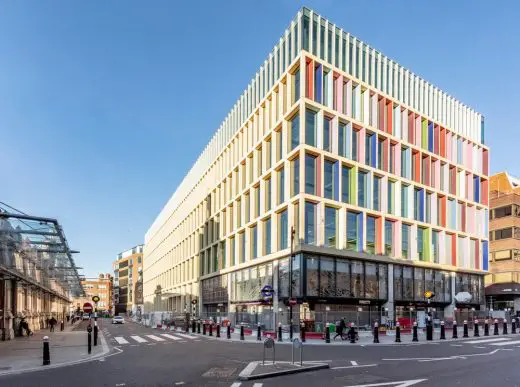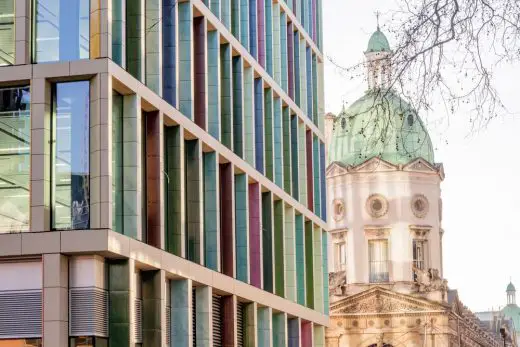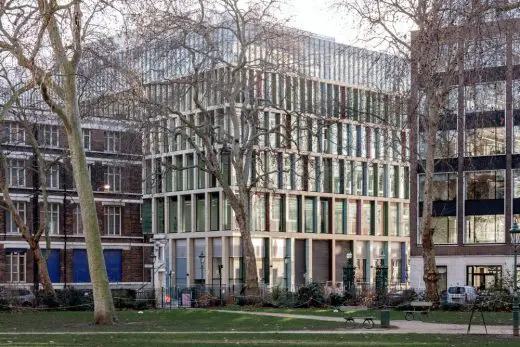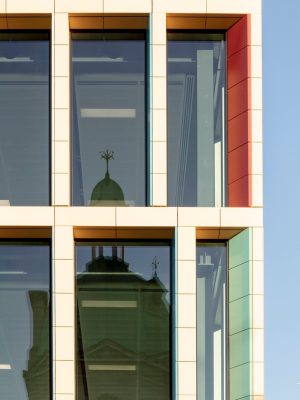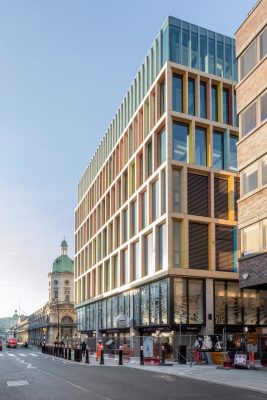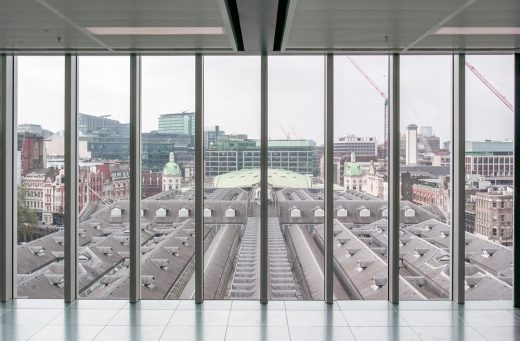Kaleidoscope Tiktok HQ, Central London Office Building, England Commercial Development Photos
Kaleidoscope Tiktok HQ in Central London
8 Mar 2021
Kaleidoscope Tiktok HQ
Architects: PLP Architecture
Location: Smithfield Market, Central London, England, UK
Kaleidoscope, PLP Architecture’s dynamic new office building in the City of London, has been completed on a high-profile site next to Smithfield Market. The colourful structure will become Tiktok’s new UK Headquarters and includes 5,500m2 of modern and efficient office space with a WiredScore Platinum rating and outstanding views out over the surrounding historic neighbourhood.
The six-story building has been inspired by the style, proportions, and tones of the rich architecture in the neighbourhood. Finely scaled glass and terracotta facades both draw from and reflect the 19th-century warehouses that frame the Grade II-listed market and help the building integrate into three local Conservation Areas.
Terracotta elements feature a sophisticated palette of colours applied to one side of the vertical fins to enable the building to change its appearance depending on vantage point and time of day.
Internal spaces are bathed in natural light and look out over the Market, Charterhouse Square, and other important local structures. At the ground floor, a double-height lobby welcomes occupants to the building and sits alongside the new Farringdon Elizabeth Line Station, which has been holistically integrated into the architecture. Amenity-driven office areas take advantage of a WiredScore Platinum rating, reflective of the inclusion of the very best in digital infrastructure. On the roof, a westerly-facing roof deck provides private outdoor space for company employees.
Kaleidoscope’s unique location at the heart of London’s Culture Mile is positioned to take advantage of the diverse arts and cultural offerings in the local area. Its vibrant spaces offer a flexible and future-proofed workplace for the fast-paced and ever-evolving nature of the booming social media company.
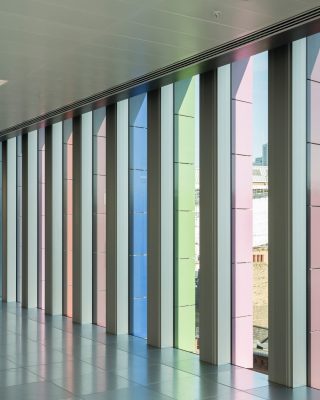
photos © Matt Chisnall Architectural Photography
In addition to its technological qualifications, the development has been awarded a BREEAM Excellent rating in recognition of its sustainable credentials and utilises the Citigen District Network for its heating and cooling. PLP Architecture worked closely with the noted property investment and development company, Helical, to create the building.
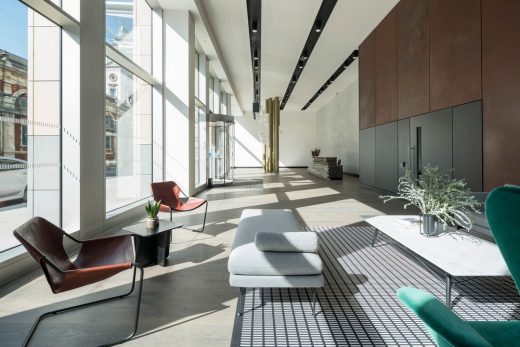
photos © Matt Chisnall Architectural Photography
About PLP Architecture
PLP Architecture is a collective of architects, designers and researchers who value the transformative role of ideas and architecture’s ability to inspire. Based in London, the practice is led by an experienced and dedicated group of partners who have worked together for more than three decades. Together, they have designed and delivered a wide range of projects around the world, producing intelligent, ground-breaking and exciting designs through a profound commitment to social, economic and environmental ideals. PLP Architecture has created some of the greenest buildings on the planet and is now designing and building projects on three continents.
Photographs © Jeremy Felson and Matt Chisnall Architectural Photography
Kaleidoscope Tiktok HQ, Central London images / information received 080321
Location: by Smithfield Market, City of London, England, UK
London Architecture
London Architecture Links – chronological list
London Architecture Walking Tours
London Buildings
London Residential Architecture
Hampstead Penthouse Property, North London
Design: Ungar Architects
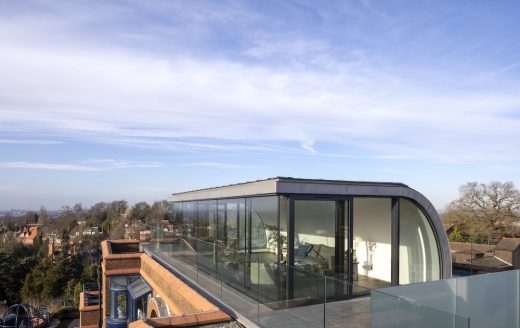
photograph : Peter Cook
Hampstead Penthouse Property
Step House, North London
Architects: Bureau de Change
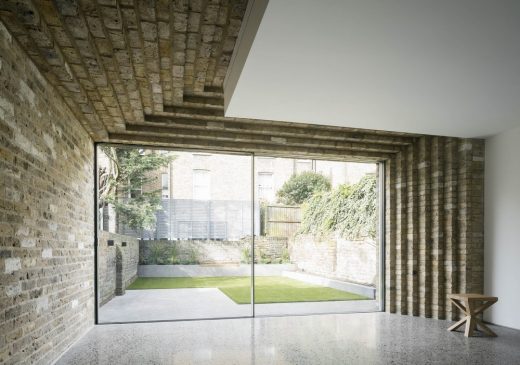
photo © Ben Blossom
North London Property Extension
Brexit Bunker
Design: RISE Design Studio
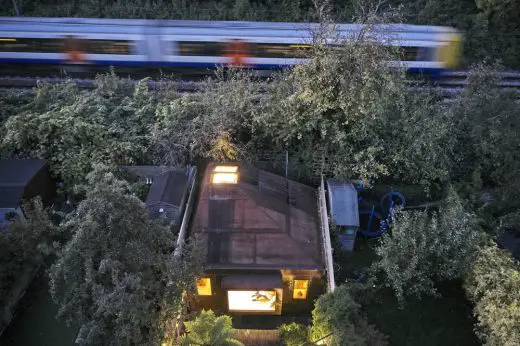
photograph : Edmund Sumner
Brexit Bunker
Comments / photos for the Kaleidoscope Tiktok HQ, Central London page welcome

