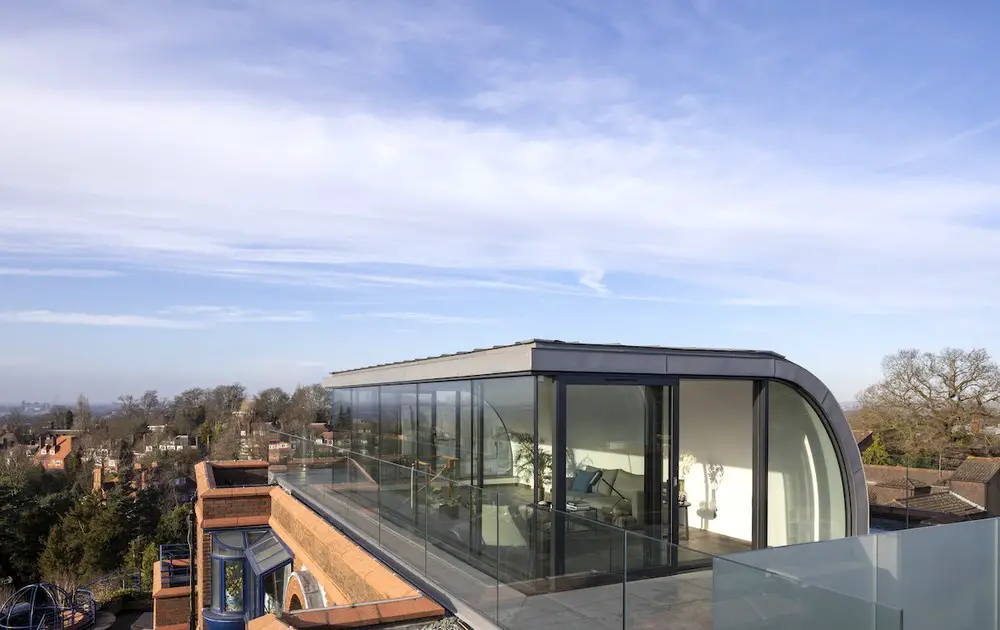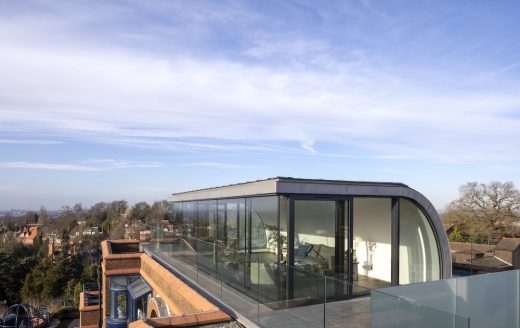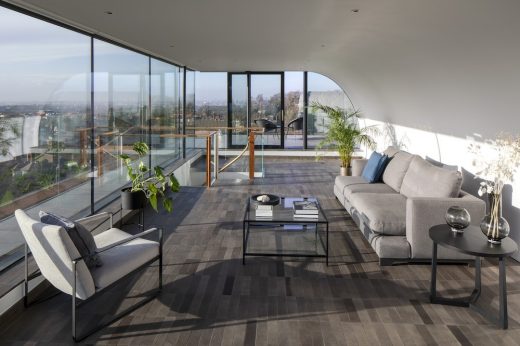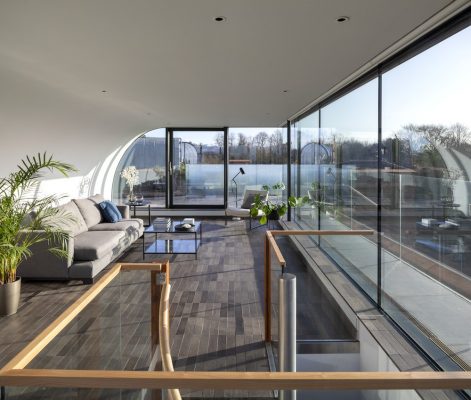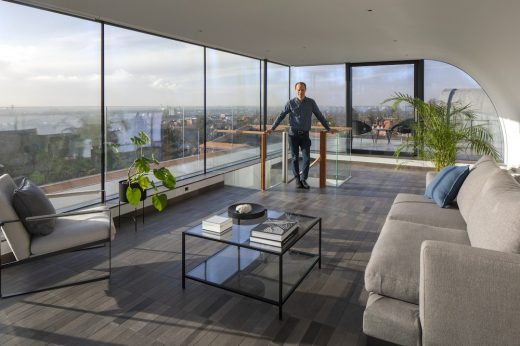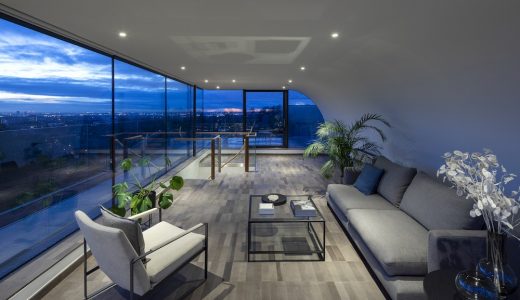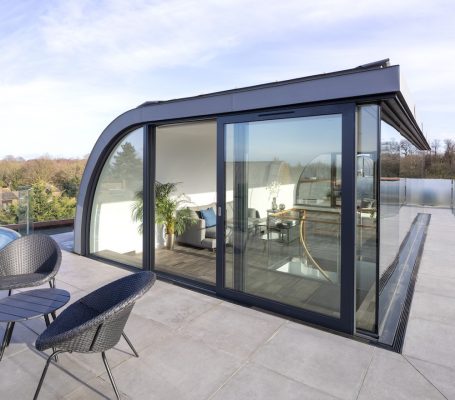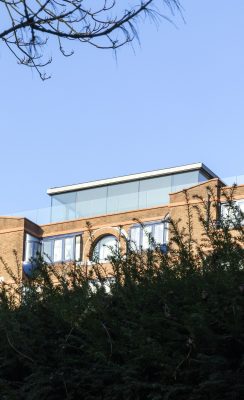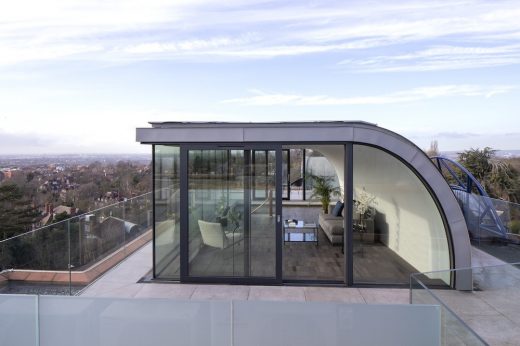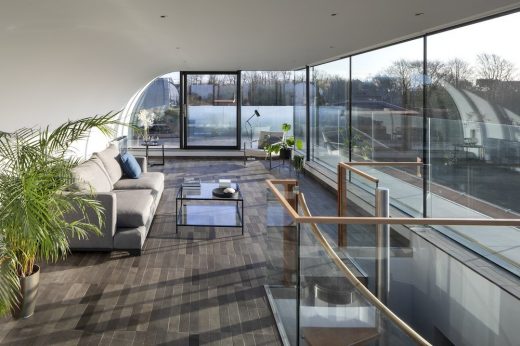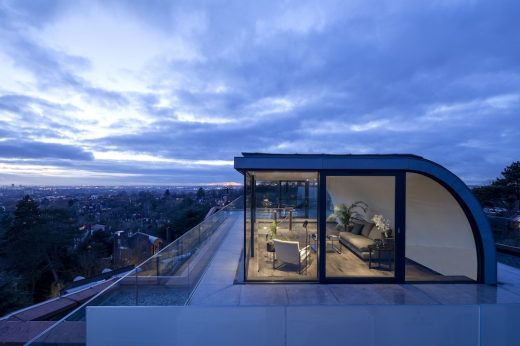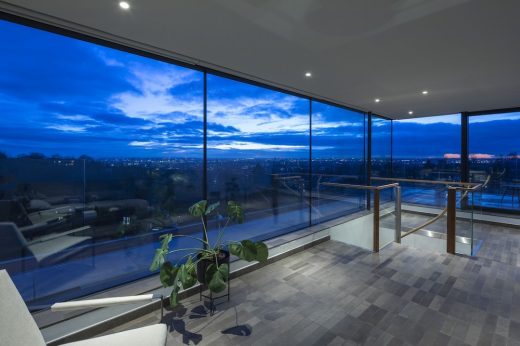Hampstead Penthouse Property in North London, Home Extension, Architecture Photos
Hampstead Penthouse Property
1 Apr 2020
Hampstead Penthouse New Property
Design: Ungar Architects
Location: Hampstead, Northwest London, England, UK
Panoramic Views Of London From ‘the Hampstead Penthouse’ By Ungar Architects
Photos by Peter Cook
London-based architecture practice, Ungar Architects, has completed the creation of a breathtaking new penthouse in Hampstead, with panoramic views across the city.
The clients, a young family of three, welcomed the transformation of their home with open arms, as an opportunity to create a peaceful retreat above the city – an ‘urban treehouse’ – which they could use as a living room and adapt to use as a pilates studio when required.
The project is situated in Hampstead, North London – atop a block of flats built in the early ’90s. The clients live in the top floor, three bedroom flat and own the large flat roof above, affording the opportunity to extend upwards. Ungar Architects was appointed to create a rooftop extension to take advantage of the views and to create a large patio area around it.
The challenge was to take advantage of the views outwards towards London but to minimise the views towards it. Its prominent location in relation to the other flats in the development also meant that the rear of the structure needed to be solid, but the other three sides could be glazed. Its set back and height were also critical in relation to views from further afield.
The final design is a floating curved structure which assists with the set back, and softens the visual impact of the extension. Ventilated zinc is used across the roof with minimum falls to keep the edge profile as thin as possible. The steel structure was welded and test on site in order that the materials could be reasonably hoisted to the roof at fifth floor level.
With sweeping vistas on three sides, the fully enclosed rooftop lounge and surrounding patio adds extra light, space and beauty to this property and a much-needed place for retreat and contemplation during these uncertain times.
Director at Ungar Architects, Peter Ungar, said: “This project has been both a challenge and a delight, and the studio was really excited to undertake the commission for an unusual and contemporary building which takes full advantage of its location and transforms our clients’ home.”
Photography by Peter Cook
Ungar Architects was founded in 2006 by Peter Ungar and has since built up an impressive portfolio of largely residential projects with confidence and credibility: www.ungararchitects.com
Hampstead Penthouse Property, London images / information received 310320
Location: Hampstead, north London, England, UK
Architecture in London
Contemporary Architecture in London
London Architecture Links – chronological list
London Houses
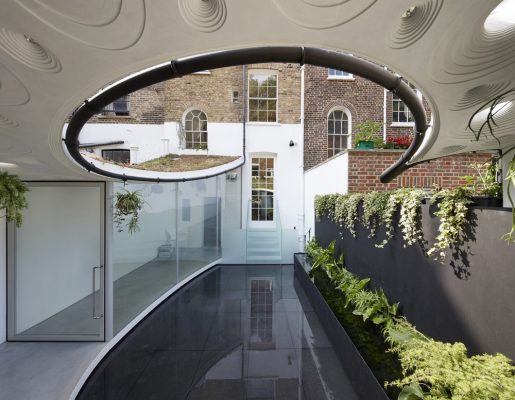
photo : Edmund Sumner
London Architecture Tours by e-architect
London Architect Studios – design firm listing
Penthouse Properties in London
Contemporary London Penthouse Properties – selection:
Notting Hill Penthouse
Design: Studio RHE, Architects
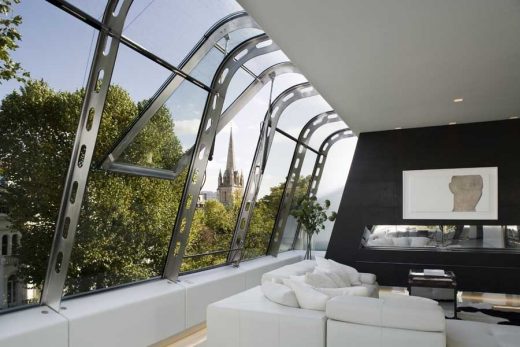
image © Bjarte Rettedal
Notting Hill Penthouse
The Water Tank Penthouse, Keeling House
Falcon Wharf, River Thames Penthouse
New Hampstead Properties
Hampstead Architecture – residential property selection:
Design: Brosh Architects
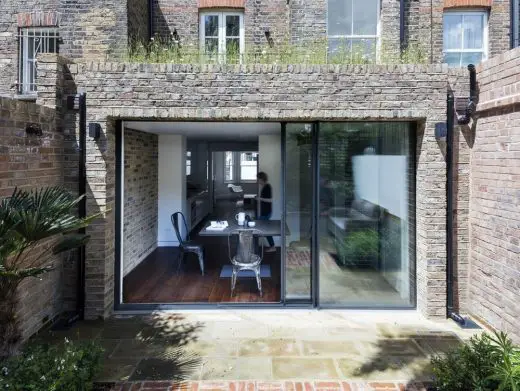
photograph : Rory Gardiner
Gardnor Road House in Hampstead
Design: Claridge Architects
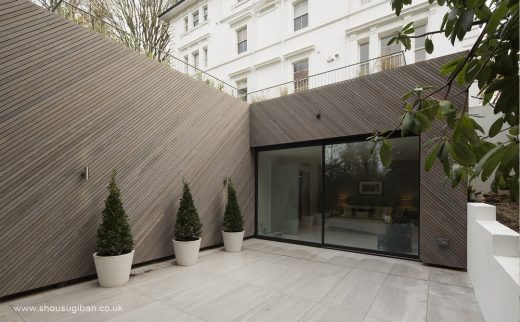
photo courtesy of architects
Oak Hill House in Hampstead
Nutley Terrace Houses in Hampstead
Luxurious Subterranean Oasis, Hampstead
Willow Road house : 2 Willow Road
Comments / photos for the Hampstead Penthouse Property, London page welcome

