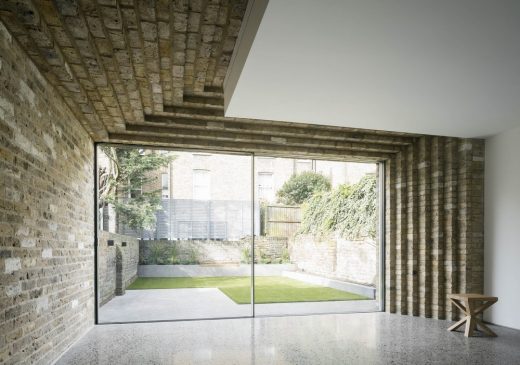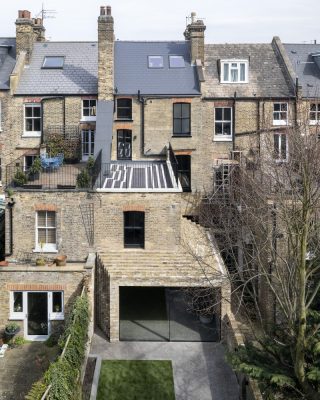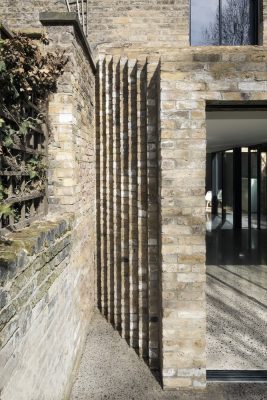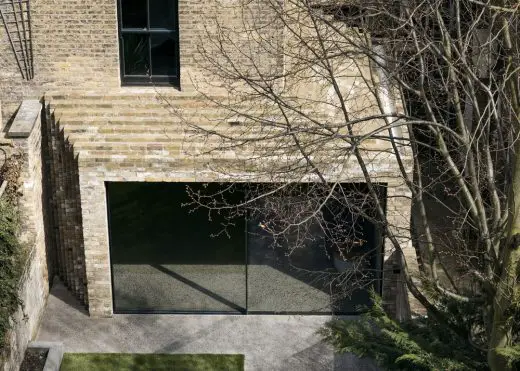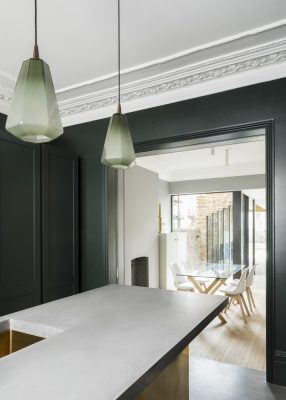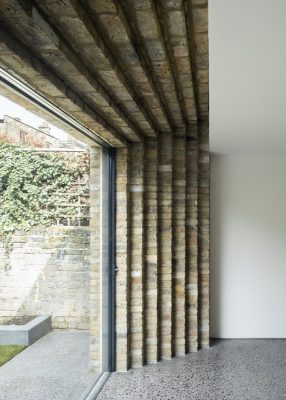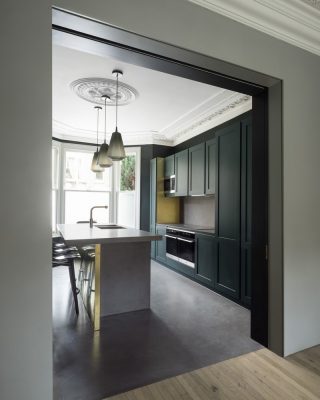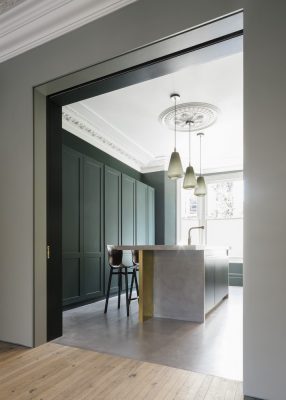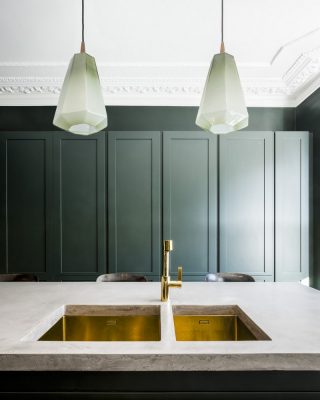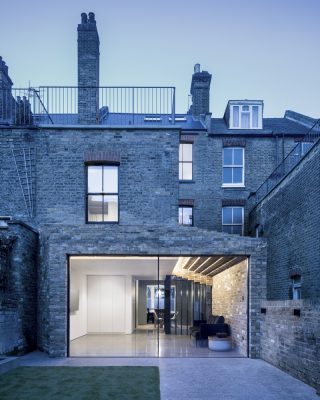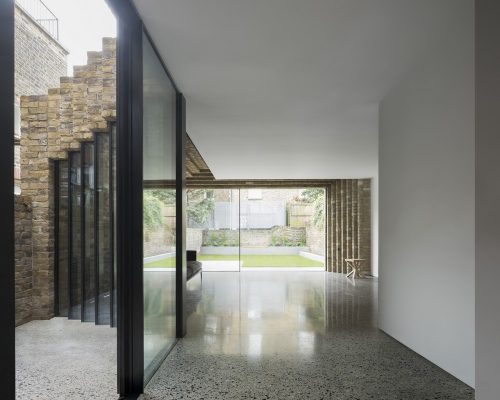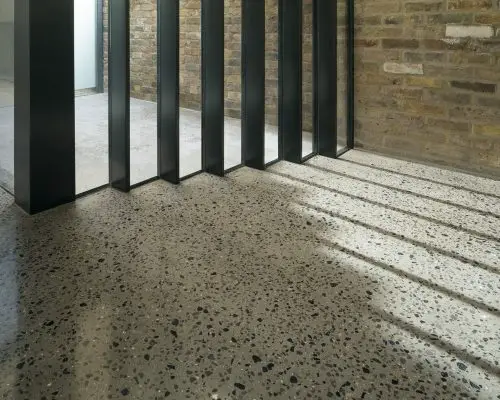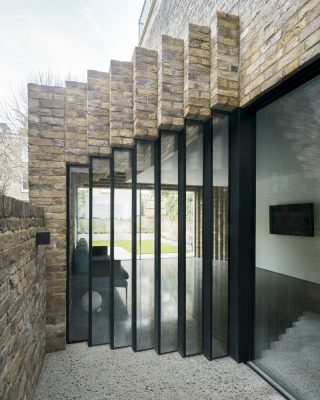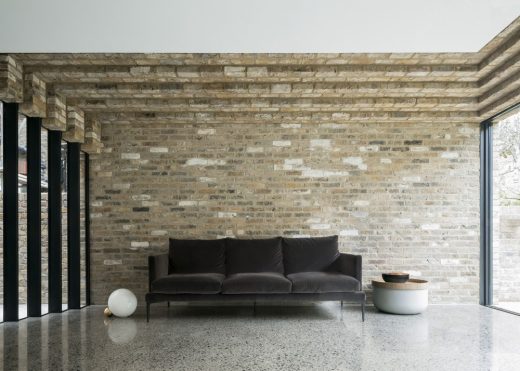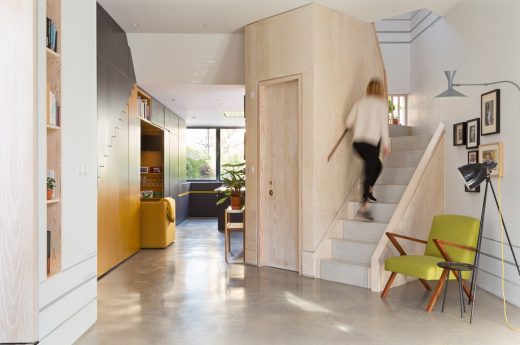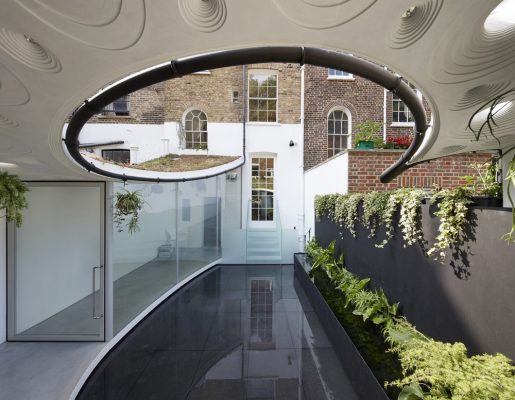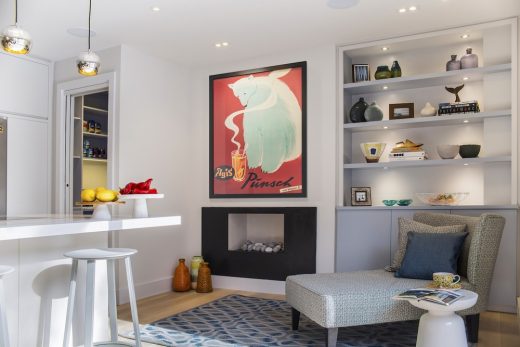Step House North London building extension, English extended property, Brick terraced home photos, Architecture
Step House in North London
Extended Brick Residence, UK Property Renewal design by Bureau de Change architects
30 Apr 2018
Architects: Bureau de Change
Location: North London, England, UK
Step House, North London
Photos © Ben Blossom
Step House London – Brick Property Renewal
Bureau de Change have reimagined the conventional terraced-house extension for a home in North London with an innovative addition that both celebrates and elevates the humble brick.
Katerina Dionysopoulou, Co-Founder of Bureau de Change explains: ‘Instead of the more expected glass structure, we looked to the brick and its inherent potential as a stackable module to create a far more sculptural material expression. Using bricks reclaimed from the fabric of the house, we exploited the rights of light diagram to create a staggered, extruded form that appears to melt away from the existing structure.’
This rhythmic stepping generated by the brick is echoed throughout the interior, and is integrated in both the plan and section of the extension. Viewed from the terrace above, the form creates an attractive silhouette – a feature rare in more straightforward additions.
Inside, Bureau de Change’s characteristic dramatisation of space comes into play with a careful sequencing of spaces – transforming the expansive ground floor into a journey through carefully designed ambiences.
The standard layout has been flipped, with the kitchen taking its new place at the front of the house – an often underused, forgotten space. Here, the original features of the house are retained, emphasised by dark colours and material tones. Moving onward, the spaces unfold in a sequence from dark to light – intensifying the bright, voluminous feel of the addition. In the centre, the dining room is marked by a change in floor treatment: narrow timber planks with aligned seams transition between the smooth concrete of the kitchen and the roughlygrained concrete of the extension.
A light-well ensures the full depth of the plan is bright, and provides a moment of pause within the interior. Here, where faceted glass meets stepped brick, the geometry of the concept is accentuated.
‘We worked closely with the structural engineers to create an entirely column-free space’, explains co-founder Billy Mavropoulos, ‘The structure was achieved using laser-cut, doubledirection, stepped beams that give the sensation that the brick addition is floating. This concept was integrated into the design in conjunction with the engineers from the start – working hand-in-hand to create the appearance of a first floor that is sunken into the extension.’
For Bureau de Change, the notion of using a common-place material, such a brick, in an unexpected way is a motif that can be seen across much of their work. In the case of the Step House, the brick, left exposed inside and out, is celebrated in a way that respects the existing house while clearly departing from the traditional language of the historic architecture.
About Bureau de Change
Bureau de Change is an award-winning architecture practice founded by architects Katerina Dionysopoulou and Billy Mavropoulos. Its work is a direct product of the founders’ upbringing, passions and experiences – combining the pragmatism and formality of their architectural training with a desire to bring a sense of theatre, playfulness and innovation to the design of spaces, products and environments. The result is a studio where rigorous thinking and analysis are brought to life through prototyping, testing and making.
Photography © Ben Blossom
Step House in North London images / information received 300418 from Bureau de Change architects
Respect the homeowners’ privacy
Location: Hampstead, north London, England, UK
London Building Designs
Contemporary London Architectural Designs
London Architecture Links – chronological list
London Architecture Tours – bespoke UK capital city walks by e-architect
North London Houses
New London Property Designs – architectural selection below:
The Etch House, Honor Oak
Design: Fraher Architects
photo : Adam Scott
Honor Oak House Extension
Sun Rain Rooms, Islington
Design: Tonkin Liu Architects
photo : Edmund Sumner
Sun Rain Rooms Home Extension
Highgate Hill Townhouse
Design: LLI Design
photo from LLI Design
Highgate Hill Townhouse
Modern North London Homes
Contemporary London Property Designs – architectural selection below:
Design: Belsize Architects
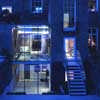
photo from architects
Hanover Terrace House
Design: eldridge smerin Architects
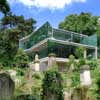
photo : Lyndon Douglas
House in Highgate Cemetery
>, Hampstead
Design: Belsize Architects
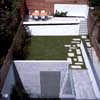
image from architects studio
House in Cannon Place
Comments / photos for the Step House in North London design by Bureau de Change page welcome.
