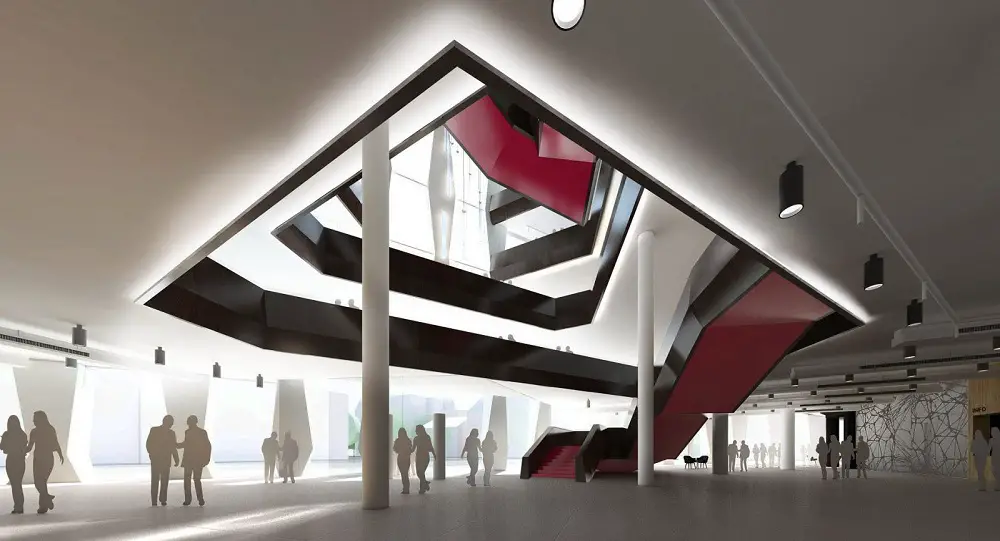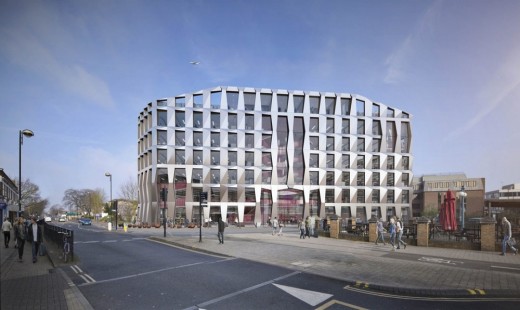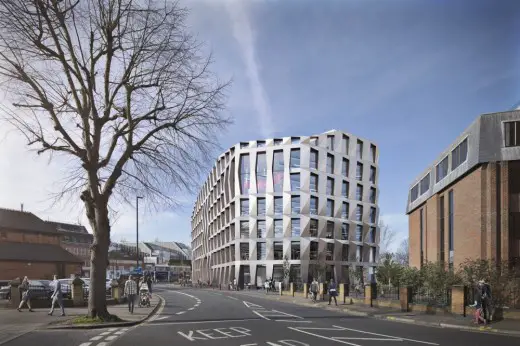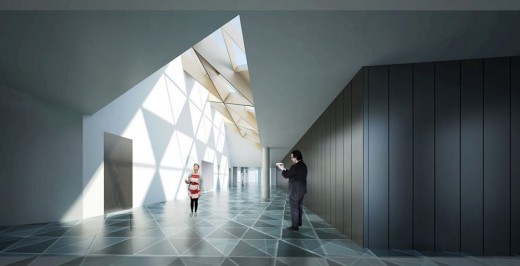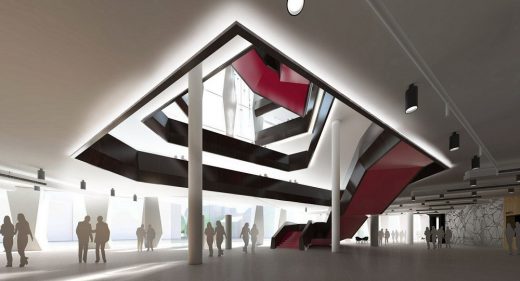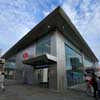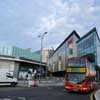Hounslow Civic Centre Building, Architect, Bouygues Development Project Images
Hounslow Civic Centre
North London Architectural Competition Winners – design by Sheppard Robson architects
16 Mar 2016
Design: Sheppard Robson architects
Hounslow Civic Centre wins Planning Approval
After winning a design competition last year for a new civic centre for the London Borough of Hounslow, Sheppard Robson has received planning permission for the 16,000 sqm project.
Hounslow Civic Centre Building
Working with Bouygues Development, the new facility will create a distinctive architectural form that gives the new building a strong civic presence within the community, with the design promoting a feeling of openness and creating connections between the public and private functions of the building.
The external elevations of Hounslow Civic Centre help create a civic building that commands a presence within the community and addresses the adjacent high street. The facades are informed by a singular design approach, creating a consistent architectural language to all elevations. This vocabulary is derived from glazed bays separated by extruding geometric forms made from anodised aluminium, which vary in depth depending on the orientation of the façade.
The shading strategy tunes each elevation to its orientation. The façade maximises natural light by incorporating large windows and the solid elements minimises solar gain, cooling loads and consequently the energy consumption of the building.
The geometric forms of the Hounslow Civic Centre façade vary, becoming elongated to signal the entrance at street-level and the civic chamber at the top of the building. The overall effect of the façade is a legible structure where there are views into the building from street-level as well as visual links between the public-facing facilities, civic chamber and council’s offices.
The seven-storey structure positions public-facing amenities at the ground floor and a library, adult learning registrar at first floor. Above this are four floors of office spaces for the council, with the civic chamber positioned on the top floor. The civic chamber – with increased floor-to-ceiling height – is a prominent feature of the building’s external envelope whilst also framing views of Hounslow.
Alan Shingler, partner at Sheppard Robson, said: “The aim for the project is to create a distinctive form designed to demonstrate the authority’s commitment to environmental efficiency. We wanted our design to be easily identifiable, with the building’s civic function clear to both people using the building and to passers-by.”
Copyright © Sheppard Robson
Sheppard Robson Architects
Location: Hounslow, north west London, England, UK
Hounslow Buildings
Hounslow Building Designs
High Street Quarter Hounslow
Architects: tp bennett
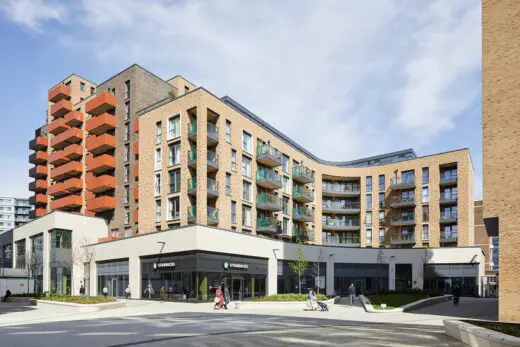
photo © Hufton+Crow
High Street Quarter Hounslow London Buildings
Hounslow West housing, Cavendish Parade, Bath Road
Architects: Colwyn Foulkes & Partners
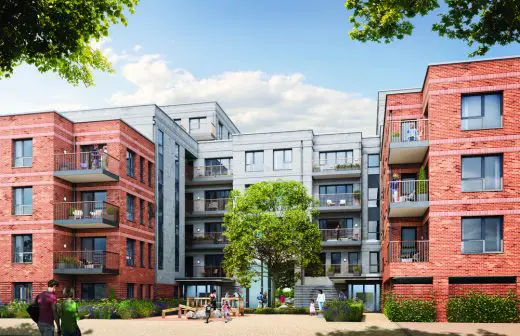
image courtesy of architects practice
Hounslow West Housing London
Gillette Building Hounslow – Art Deco architecture
London Buildings
Contemporary London Architecture Designs
London Architecture Designs – chronological list
London Architectural Tours – tailored UK capital city walks by e-architect
West London Buildings
Osterley House
Jersey Rd, Isleworth, Middlesex
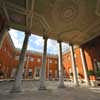
Photographs © Nick Weall
Yellow Building – Monsoon – with Talk Talk building adjacent (backing onto Olaf St, facing the A3220, opposite Westway)
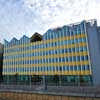
Hounslow Building – Osterley House architectural photos
Website: London Borough of Hounslow
Royal Albert Hall, west London
Design: Francis Fowke
London Architecture Photographs
Comments / photos for the Hounslow Civic Centre Building London design by Sheppard Robson architects page welcome

