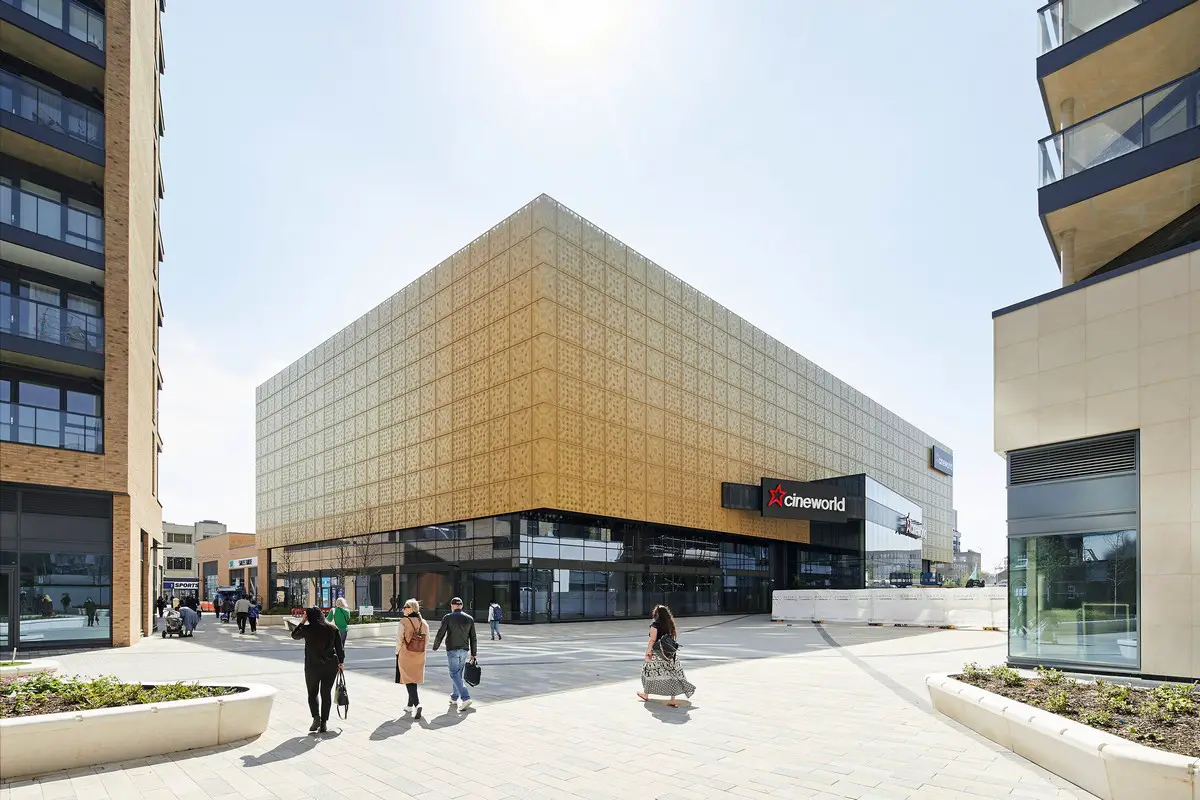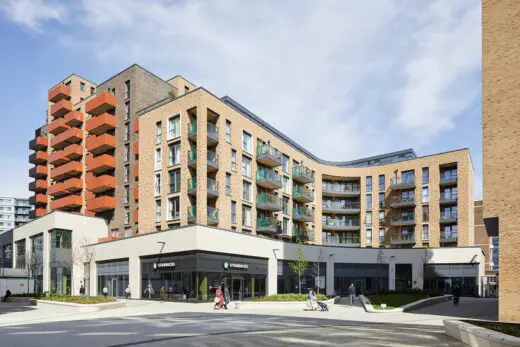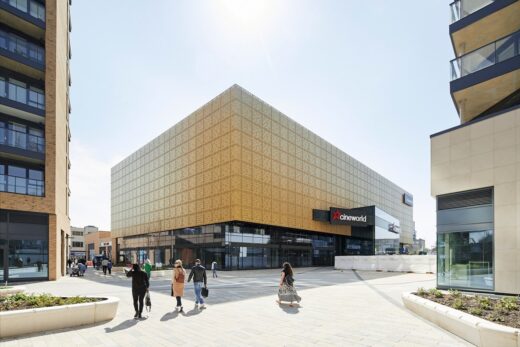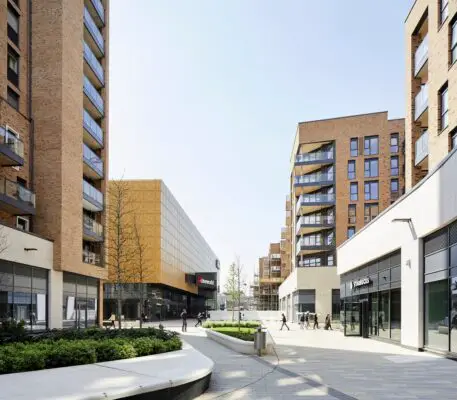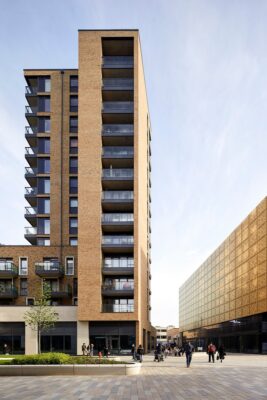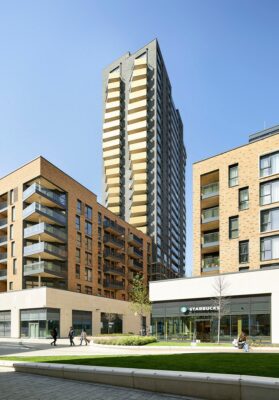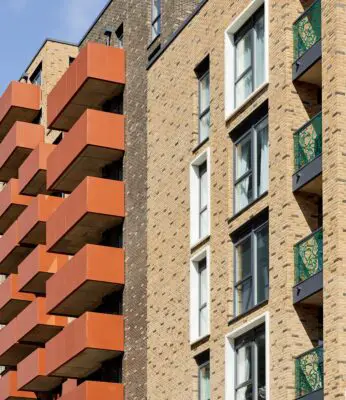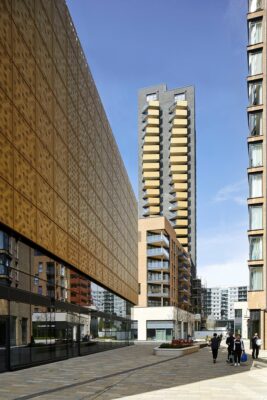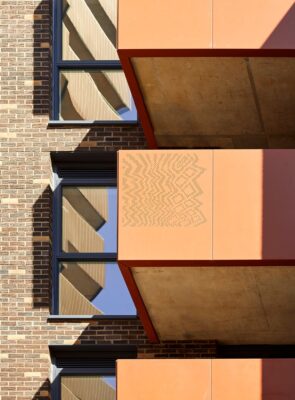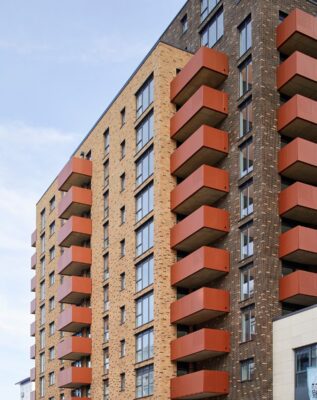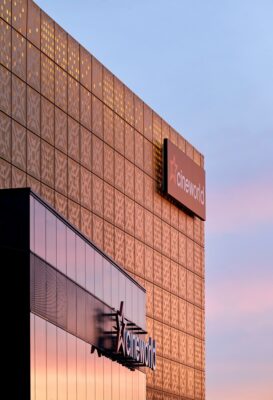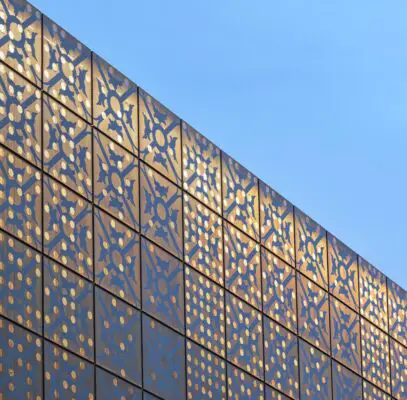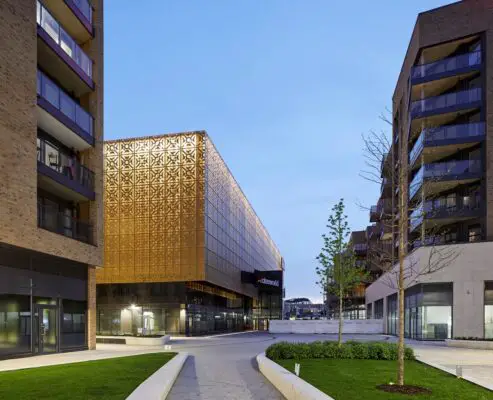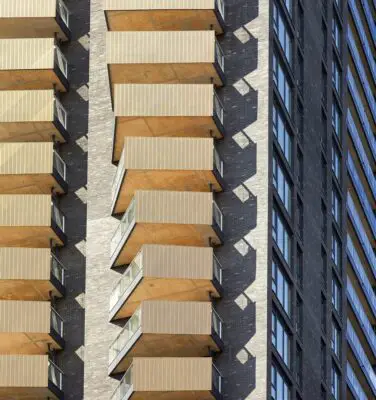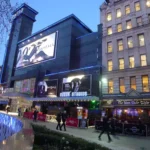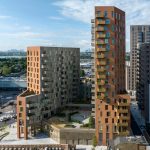High Street Quarter Hounslow, Barratt London Homes, Wilson Bowden Residential Building, tp bennett Architecture Photos
High Street Quarter Hounslow, London
24 May 2022
Architects: tp bennett
Location: Hounslow, north west London, south east England, UK
tp bennett’s major town centre development nears completion in Hounslow
Photos © Hufton+Crow
High Street Quarter provides a new heart and positive future for the town centre
High Street Quarter Hounslow in London
High Street Quarter in Hounslow is nearing completion, with Cineworld and a variety of restaurants newly opened. Designed by tp bennett for Barratt London and Wilson Bowden, the major town centre development represents a £210m investment in Hounslow and provides a new heart for the town.
The mixed-use scheme comprises 588 new homes, 41% of which are affordable, alongside new shops and restaurants and a multiscreen cinema to create a new evening economy, all laid out around a central square. This new town square is the key component of the development, providing a hub for cultural and social interaction.
The square has been designed with two distinct areas: the first is a semi-circular, secluded area designated for outdoor dining; the other a flexible space to accommodate a variety of uses, from cultural and religious festivals to seasonal sporting events, including kabaddi, a South Asian game popular in Hounslow. The development also features landscaped communal gardens and play areas at podium and roof levels.
Hounslow is a linear town, which has evolved over the years to feature a vibrant High Street but was missing an obvious place to mark its geographical centre. High Street Quarter has created an important new urban space, with the town square and improved pedestrian walkways connecting the High Street, Blenheim Centre and neighbourhoods on either side. A 27-storey tower within the development serves as a new local landmark.
Situated at the heart of the new town square is a new cinema, clad in gold tinted aluminium. Backlit at night, it is perforated in a complex pattern that reflects both the area’s links to light industry and its cultural diversity. These are represented by computer punchcard perforations superimposed over a traditional motif originating from the Indian subcontinent.
References to local cultural diversity continue into the facades of the apartment blocks, some of which take inspiration from Polish wycinanki (cut paper) patterns, while others mimic traditional North African fabric designs. This in turn creates distinctive and identifiable architecture that reinforces Hounslow’s intrinsic character, aids way-finding and subtly references the local people that interact with the public spaces.
The proposal was developed in conjunction with the London Borough of Hounslow and extensive public consultations with stakeholders and town centre groups. The one, two and three-bedroom homes are of mixed tenures including shared ownership and affordable rental units provided by affordable housing provider L&Q to meet the needs of the community. Different age groups and physical abilities are catered for, with adaptable units and large outdoor communal and public spaces. Homes enjoy secure, step-free access and are designed to achieve good levels of daylight and ventilation.
High Street Quarter benefits from excellent public transport links into central London and residents have access to dedicated storage for circa 1,000 cycles. Further sustainable travel is encouraged with dedicated car club spaces and electric charging spaces provided.
Chris Wieszczycki, Principal Director, tp bennett, said: “High Street Quarter provides the missing piece of the Hounslow jigsaw: a vibrant community space in the heart of the town. The scheme’s mixed-use offer responds to the increasing importance of town centres and high streets providing more than just a shopping experience and ensures that it meets the aspirations of current and future residents.”
Ed McCoy, Sales & Marketing Director for Barratt West London, commented: “With build nearing completion, it’s clear that High Street Quarter offers a real focus for residents in the Hounslow community, whilst tp bennett’s design perfectly encapsulates the cultural diversity of the area. Bucking the trend of shop closures across the UK following the pandemic, the 134,000 sq ft of commercial space has transformed the high street and will attract visitors from further afield, bringing key investment to the area and contributing to its wider regeneration.”
Photographs © Hufton+Crow
High Street Quarter Hounslow, London Buildings images / information received 240522 from tp bennett architects, UK
Location: Hounslow, London, England, UK
Hounslow Buildings
Hounslow Building Designs
Hounslow West housing, Cavendish Parade, Bath Road
Architects: Colwyn Foulkes & Partners
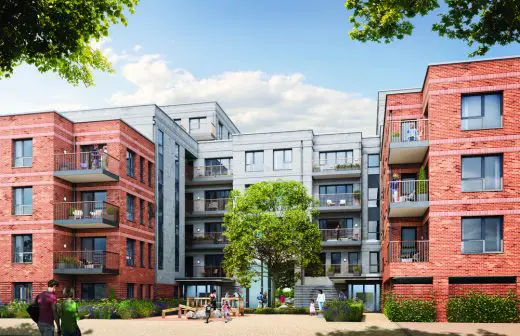
image courtesy of architects practice
Hounslow West Housing London
Hounslow Civic Centre
Design: Sheppard Robson architects
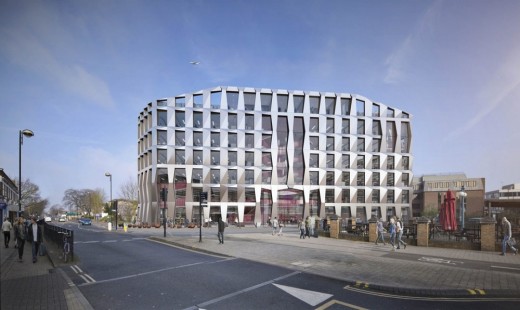
image courtesy of architecture office
Hounslow Civic Centre Building
Gillette Building Hounslow – Art Deco architecture
London Building Designs
Contemporary London Architectural Designs
London Architecture Links – chronological list
London Architecture Tours – bespoke UK capital city walks by e-architect
West London Buildings
Osterley House, Jersey Road, Isleworth, Middlesex
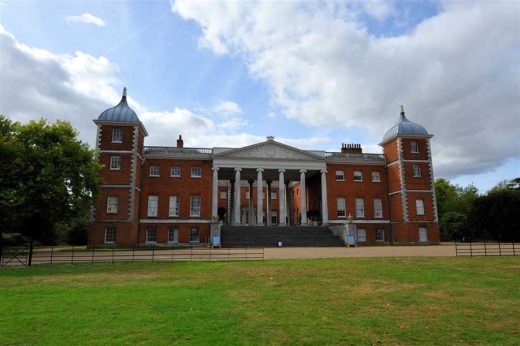
photograph © Nick Weall
Osterley House – architectural photos
West London Housing
New Homes in Southall, Borough of Ealing, west London
Architects: Assael Architecture
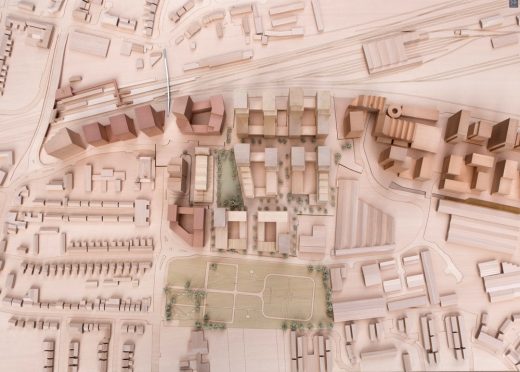
image courtesy of architecture office
New Southall Housing
Architects: Assael Architecture
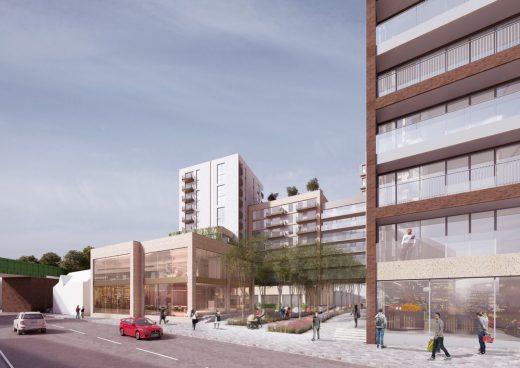
images courtesy of architects
Charter Square, Staines-upon-Thames
Comments / photos for the High Street Quarter Hounslow, London Buildings page welcom

