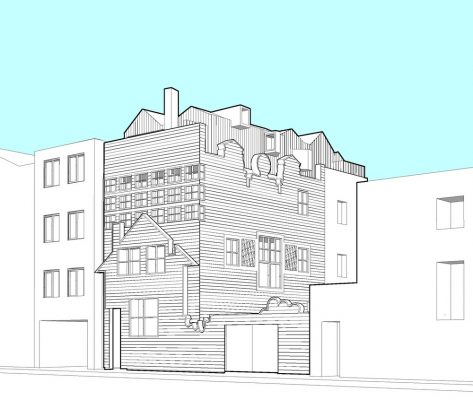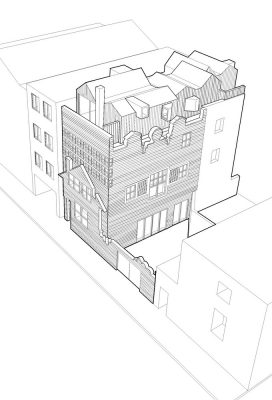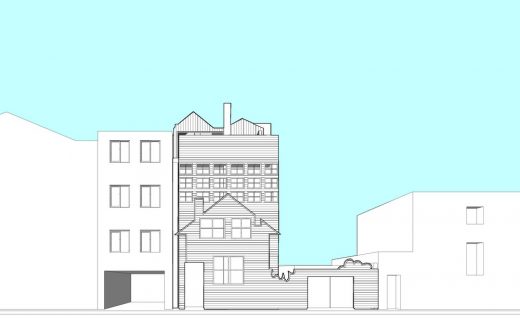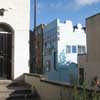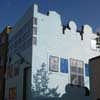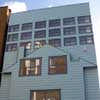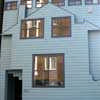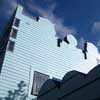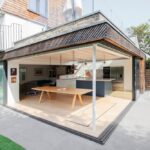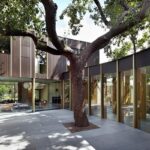The Blue house London, Architect, Bethnal Green Property, Sean Griffiths Building Design
FAT house, London Bethnal Green
Bethnal Green Home, UK – design by Fashion Architecture Taste (FAT)
2 May 2016
The Blue House Extension
Planning permission for a new addition to the Blue House in East London originally designed by FAT.
Modern Architect has been granted planning permission for a new roof extension to the Blue House in East London, originally designed by FAT and completed in 2002.
Designed to look like a series of connected sheds, the extension forms part of a renovation that transforms the building from a combined house, apartment and office into a large single residence.
The new addition will be clad in cement fibreboard with a timber-grain texture, to match the blue-painted walls of the existing structure.
It will feature a number of “abstract elements” including an extended chimney and angular window boxes, which will be partially screened behind the original parapet wall.
The extension will feature a number of “abstract elements” including an extended chimney and angular window boxes
“The design of the roof extension is conceived as a series of interconnected shed forms whose height and arrangement are determined to minimise the overshadowing and overlooking of the surrounding buildings and gardens,” explained Griffiths, who now runs a studio called Modern Architect.
“The composition extends the building’s original character, making use of archetypal pitched-roof forms and undulating skylines,” he added.
The Blue House by FAT Roof Extension
FAT’s Blue House set for rooftop extension by Sean Griffiths
FAT completed the Blue House in 2002, with Griffiths as both architect and client for the project. Photograph by Morley Von Sternberg
FAT completed the Blue House in 2002. Griffiths was both the architect and the client for the project, which he previously described as “Adolf Loos on the inside, South Park on the outside”.
Its cartoon-like aesthetic – designed to look like a traditional house with an office block behind – hinted at what was contained inside.
As well as a home for Griffiths’ family, the Blue House housed a small office and separate apartment, although the architect moved out of the house in 2009.
To combine his former home with the office, Griffiths has also designed a new staircase.
17 Sep 2011
The Blue house
Photographs © Adrian Welch, taken on 17 Sep 2011
Location: east side of Garner Street, north off Hackney Road, between Haggerston and Bethnal Green, east London
Design: FAT
This live/work building by FAT, now affectionately known as the blue house, has a cartoon-like billboard character which communicates its function as a home and office. The front has a miniature scale, but the side addressing the main street is big in scale. Built for £300,000, the project makes innovative use of standard construction methods.
The house contains a maisonette for family of three, an office and a separate apartment. The significance of the blue house as one of the most important houses built this century is widely recognised, it features prominently in numerous publications including the new edition of Pevsner’s Buildings of England.
Source: FAT – Fashion Architecture Taste
FAT architects – Fashion Architecture Taste
Location: Garner Street, London, England, UK
London Building Designs
Contemporary London Architecture Designs
London Architecture Designs – chronological list
London Architecture Tours – tailored UK capital city walks by e-architect
Bethnal Green Buildings
Buildings close by include:
Museum of Childhood, Bethnal Green
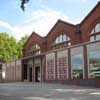
photo © Adrian Welch
Town Hall Hotel & Apartments, Tower Hamlets
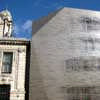
photo © Adrian Welch
Keeling House, Bethnal Green
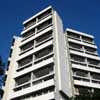
photo © Adrian Welch
FAT
Fashion Architecture Taste
FAT is an architecture studio with an international reputation for delivering outstanding and award-winning projects at a range of scales and for many different uses. We specialise in architecture, cities and design. We work for cultural, commercial and government clients including Igloo Regeneration, BioRegional/Quintain, Tate, Grosvenor, Selfridges and Rotterdam City Council and are committed to developing our clients briefs into extraordinary projects.
The design studio is directed by three of Britain’s leading architectural and design figures: Sean Griffiths, Charles Holland and Sam Jacob, each of whom are committed to developing architectural culture both through practice and through design research at institutions including Yale and the Architectural Association. The directors are closely involved in the design of all projects which are managed by a project architect or leader in close contact with the client.
London Olympic Buildings
Design: various architects
Comments / photos for The Blue house – Home by by Fashion Architecture Taste (FAT) page welcome
