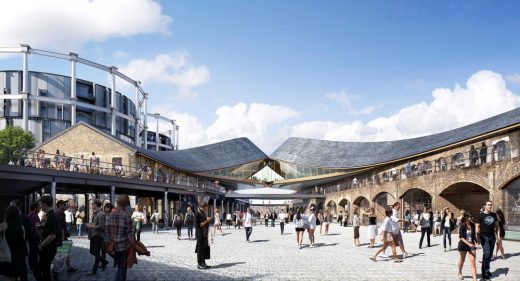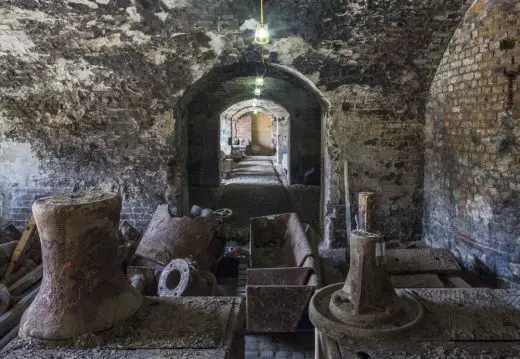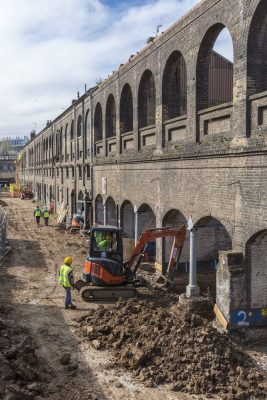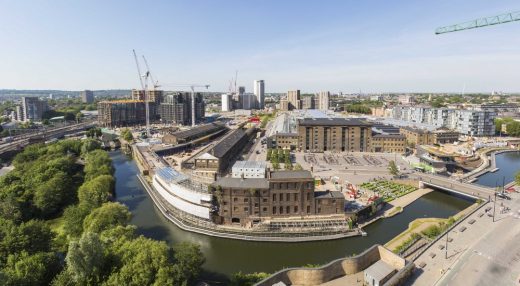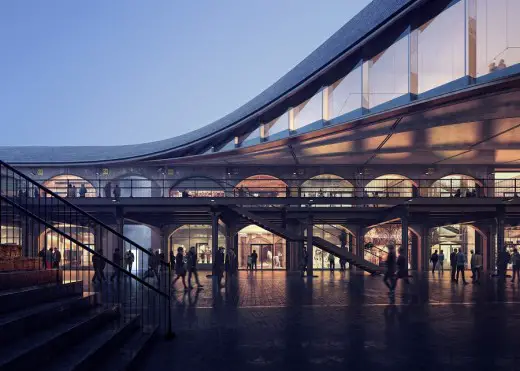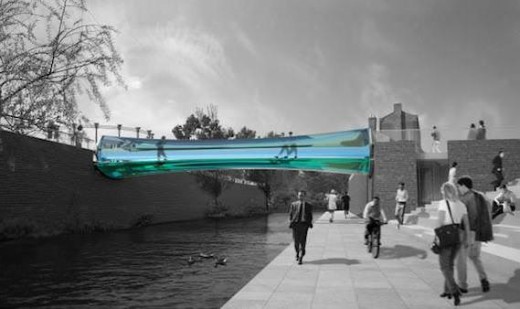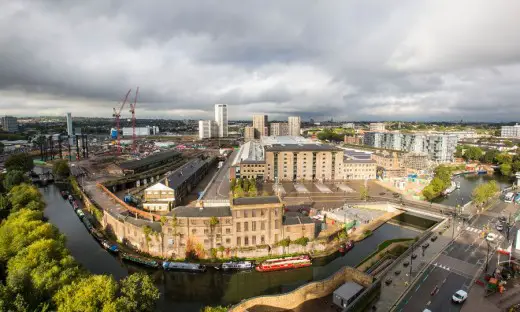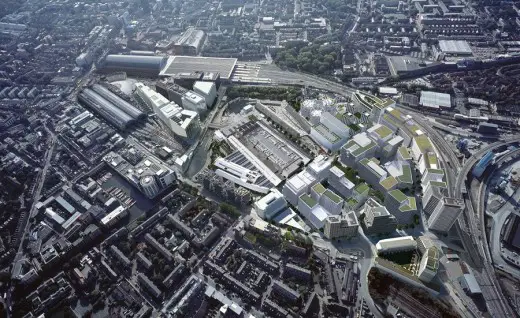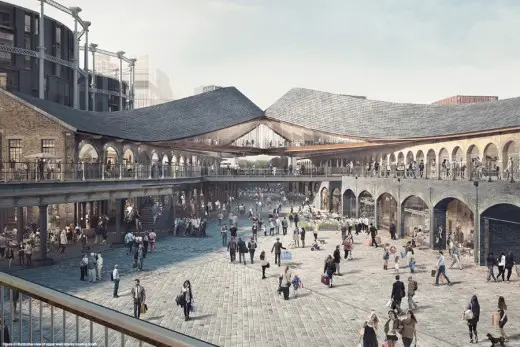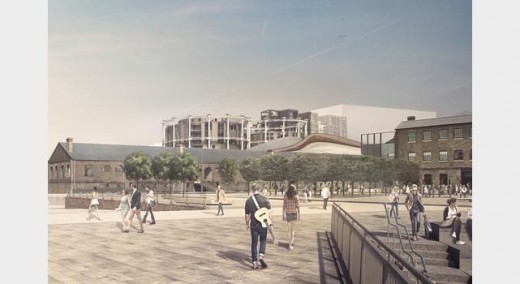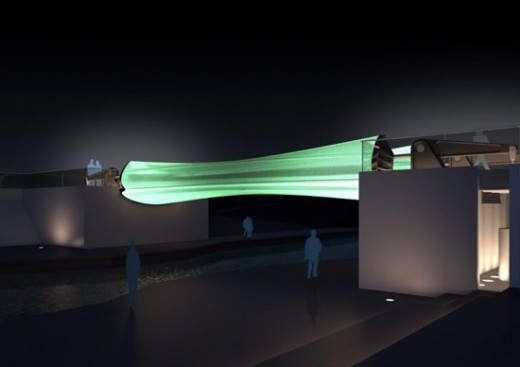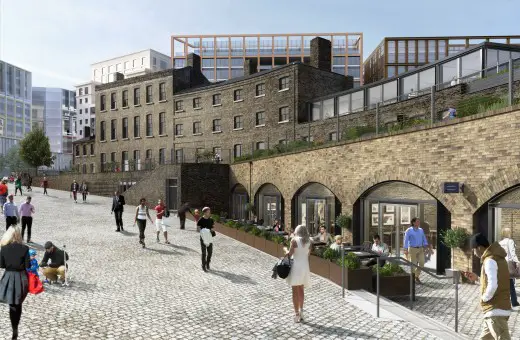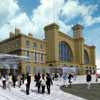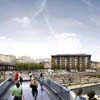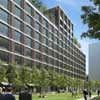Coal Drops Yard King’s Cross, KCDP London Building, Shopping Destination Images, Architect, Project
Coal Drops Yard, King’s Cross
Planning Permission for Argent Development, London design by Heatherwick Studio, UK
4 Jul 2016 + 18 Dec 2015
Coal Drops Yard King’s Cross Planning
Design: Heatherwick Studio
A unique new shopping destination for London
Coal Drops Yard – the retail heart of King’s Cross
With its canalside location, Victorian architecture and beautiful new public squares as a backdrop, Coal Drops Yard is set to become a unique new shopping destination for London.
The cobbled streets and Victorian brick arches will house an eclectic and original mix of shopping and leisure. This will be a magnet for visitors from across London, the UK and further afield.
Victorian brick viaducts reimagined by Heatherwick Studio
Built in the 1850s, the Coal Drops were for receiving and sorting coal as it arrived from the north of England by train. Now the Victorian brick arches are being brought back to life in a design from Heatherwick Studio that brings together the industrial heritage with exciting contemporary architecture.
A new shopping quarter for London
There will be a wonderful and unexpected mix of individual, independent shops together with signature retail brands from home and abroad.
With a focus on fashion, craft and culture, this is a place to discover beautiful, carefully chosen things. Visitors will experience traditional shop-keeping values, exceptional service and a warm welcome.
The street scene is as interesting and inspiring as the shops, with places to eat and drink and markets to browse.
Easy to get to
Coal Drops Yard is just minutes from central London’s most connected transport hub. Every year, more than 200 million people pass through King’s Cross, St Pancras and Euston stations. Six London Underground lines connect to every part of the city, there are rail links across Great Britain plus the UK’s only direct rail connection to Europe.
Thomas Heatherwick on the design:
“Coal Drops Yard was immediately fascinating to work on because the site is so unusual. This pair of long Victorian brick viaduct buildings were like vast chocolate Kit Kat fingers held apart at an angle, not conforming to conventional ideas of how retail is set out. This gave the project exciting new possibilities. Our solution uses the inherent eccentricities of the original viaduct structures to transform them into a vibrant new place for London.”
“The heavenly thing about working with these existing structures has been taking their quirks and treating them like godsends that can add richness and texture and true variety to the public space and retail. There will be a huge range of differently sized and configured spaces with the emphasis on discovery rather than conformity. Visitors will always find something interesting to see and it should be equally stimulating for retailers to respond to the aspects of the original buildings that we have retained and the contemporary elements that have been added.”
Planning Permission for Coal Drops Yard Development at King’s Cross
Planning permission has been gained for this interesting conversion project that aims to make a new retail destination in the once-gritty King’s Cross area.
The 100,000 sqft project was commissioned by property developer Argent. It forms part of the King’s Cross Development Partnership (KCDP).
The site is located close to the Central Saint Martins school campus. The Coal Drops Yard design envisages around 60 shops, alongside restaurants, galleries and music venues.
However, conservation and development groups have criticised the proposed conversion of the Grade II-listed buildings.
The Coal Drops buildings are a pair of brick and cast-iron buildings constructed in the 1850s and 60s to transfer coal from rail wagons to road carts. The canal-side design retains original cobbled streets and brick arches.
15 Dec 2015
Coal Drops Yard King’s Cross, London
Design: Heatherwick Studio
Coal Drops Yard Development at King’s Cross
A planning submission to convert a Victorian coal yard into a retail destination.
Glass bridge at King’s Cross London by Heatherwick Studio:
A view of the Fish and Coal building, the Coal Drops and the Granary, looking north across the Regent’s canal from the top of Five Pancras Square, King’s Cross:
The area is set to be London’s most exciting new shopping, bar and restaurant destination. With its canalside location, Victorian architecture and beautiful new public squares as a backdrop, Coal Drops Yard is set to become a unique new shopping destination.
The Coal Drops were for receiving, sorting and storing coal as it arrived from the north of England by train. These Victorian buildings were used for warehousing and light industry, but fell out of use in the last century. Now they are being brought back to life with a design from Heatherwick Studio that brings together the industrial heritage with exciting contemporary design.
The project includes a new bridge link and rooftop extension. Thomas Heatherwick was the designer of the eye-catching Rolling Bridge at a similar industrial waterside site in London, Paddington Basin. Of course he is also the designer of the controversial Garden Bridge across the Thames. Heatherwick Studio is also working on the new Google London headquarters, part of the same development. His projects seem to be increasing in size and becoming more architectural.
I recall being impressed by one of his first projects, in the mid-nineties, an intriguing sculptural element at fascia height for the Harvey Nichols store in Knightsbridge that ‘tricked’ you into thinking it was weaving in and out of the façade. The scale was fairly small but the concept was strong, and memorable.
AJW.
King’s Cross Development
Background to King’s Cross Development Partnership
Masterplanners:
Allies and Morrison
Porphyrios Associates
Townshend Landscape Architects
Glass bridge at King’s Cross by Heatherwick Studio:
Developers:
King’s Cross is being developed by the King’s Cross Central Limited Partnership
The partnership is the single land owner at King’s Cross, making development and delivery easier. Many of the people working on the project have been involved from the beginning. This brings an unusual level of continuity and commitment. The partnership brings together three groups:
Argent King’s Cross Limited Partnership
Backed by Argent, one of the UK’s best respected property developers, and Hermes Real Estate on behalf of the BT Pension Scheme. Argent is the asset manager for King’s Cross. Argent has developed Brindleyplace in Birmingham and Manchester Piccadilly.
Source: http://www.kingscross.co.uk/whos-developing-kings-cross
Fish Coal Building – King’s Cross arches renewal design by David Morley Architects:
Bathing Pond in King’s Cross
Design: Ooze architects and Marjetica Potrč
image from architects
London’s King’s Cross Bathing Pond
Location: King’s Cross, London, N1C 4AA, England, UK
London Building Designs
Contemporary London Architecture Designs
London Architecture Designs – chronological list
London Architecture Tours – tailored UK capital city walks by e-architect
King’s Cross Developments
Kings Cross London
image : John McAslan + Partners
Kings Cross Central Building by Stanton Williams, architects
image © Andrew Putler
Kings Cross Central Office Building by Allies and Morrison, architects
image from architects
King’s Cross Station Eastern Range
Design: John McAslan + Partners
Kings Place Concert Hall by Dixon Jones
King’s Cross Central Competition
Comments / photos for the Coal Drops Yard at King’s Cross by Heatherwick Studio Architecture page welcome
