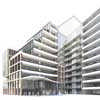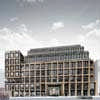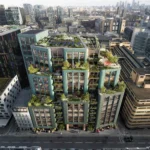Charterhouse Place London, Islington Building Development Architect, Smithfield Design
Charterhouse Place London : Smithfield Building
Charterhouse Quarter Development design by Lifschutz Davidson Sandilands, UK
6 Jul 2012
Planning secured for Lifschutz Davidson Sandilands-designed Charterhouse Place
Design: Lifschutz Davidson Sandilands
New scheme for Henderson Global Investors delivers a sensitive solution in heritage-rich Smithfield
Charterhouse Place London
Planners at the London Borough of Islington have granted consent for Charterhouse Place, a new commercial development at the gateway to the “Charterhouse Quarter” of Farringdon and Smithfield. Designed by Lifschutz Davidson Sandilands for Henderson Global Investors, the scheme at the former site of Caxton House will provide 15,400 sqm of high quality office space over 9 storeys and 1,400 sqm of retail space at ground floor level.
Both architect and developer have engaged in a productive consultation with planners from the London Borough of Islington. The high quality development will become a flagship project for this area of London, responding appropriately to surrounding heritage assets.
Chris Waite, the Associate Director in charge of the project at Lifschutz Davidson Sandilands, said:
“Our work at Charterhouse Place was all about creating a landmark development that doesn’t overwhelm the charm of its surroundings. Not only will Charterhouse Place provide high quality accommodation, but we and Henderson Global Investors have made a positive step to also say ‘Let’s not lose the character of this special quarter of London. Let’s celebrate this place and build sensitively. Let’s make the most of why we all want to be here in the first place.’”
When Crossrail opens in 2018, Farringdon will become the interchange between Thameslink and the new rail line, as well as three underground lines, creating one of the busiest stations in London. Charterhouse Place will occupy one of the most prominent sites in the area, replacing a now demolished 1960’s tower on the corner of Farringdon Road and Charterhouse Street.
Charterhouse Place has been designed to be a sensitive addition to the area that responds to and enriches the setting of its surrounding buildings. In scale, materials and expression, each detail has been designed to consider the locality and its considerable heritage, which includes three conservation areas and numerous listed buildings, most notably the Grade II* listed former cold store at 51-53 Charterhouse Street.
The contextual approach is reinforced by the treatment of the facades, which are articulated to distinguish a base building and an upper building – the latter appearing lightweight as the building steps back away from Charterhouse Street, with the lower stone clad building responding to the varying scales of the neighbouring buidings along Charterhouse Street and Farringdon Road.
The materials palette further defines this strategy, using natural stone cladding on the lower building with a lightweight aluminium and full height glazing system to the upper floors. Charterhouse Place also sits within two viewing corridors to St. Paul’s Cathedral and within several locally protected views, with the massing of the building sculpted to respect these.
Greened outdoor terrace space is planned for the 2nd, 5th, 7th and 9th floors and at roof level, photo-voltaic cells will cover the whole area not required for atrium glazing and communications and plant equipment. Charterhouse Place is designed to achieve a BREEAM rating of “Excellent” and makes use of extensive sustainability strategies including a Biofuel combined-heat-and-power plant and grey water recycling.
Charterhouse Place London images / information from Lifschutz Davidson Sandilands
Location: Charterhouse Place, Islington, London, England, UK
London Buildings
Contemporary London Building Designs
London Architecture Links – chronological list
London Architecture Tours by e-architect
Smithfield Buildings
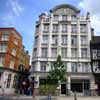
photograph © Adrian Welch
Islington Developments – Selection
Centre for Lifelong Learning, Blackstock Rd, Finsbury Park
Wilkinson Eyre Architects
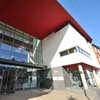
photograph © Nick Weall
Centre for Lifelong Learning Islington
Graduate Centre
Daniel Libeskind Architects
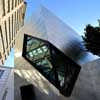
photograph © Nick Weall
Graduate Centre
Central St Giles
Design: Renzo Piano Building Workshop (RPBW)
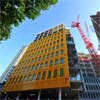
photo © Nick Weall
Museum of London West Smithfield International Design Competition
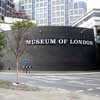
MOL images © Adrian Welch
Museum of London West Smithfield Design Competition – 14 Jan 2016
Comments / photos for the Charterhouse Place – Smithfield Building Development page welcome
Website: www.lds-uk.com/news/charterhouse-place-granted-planning

