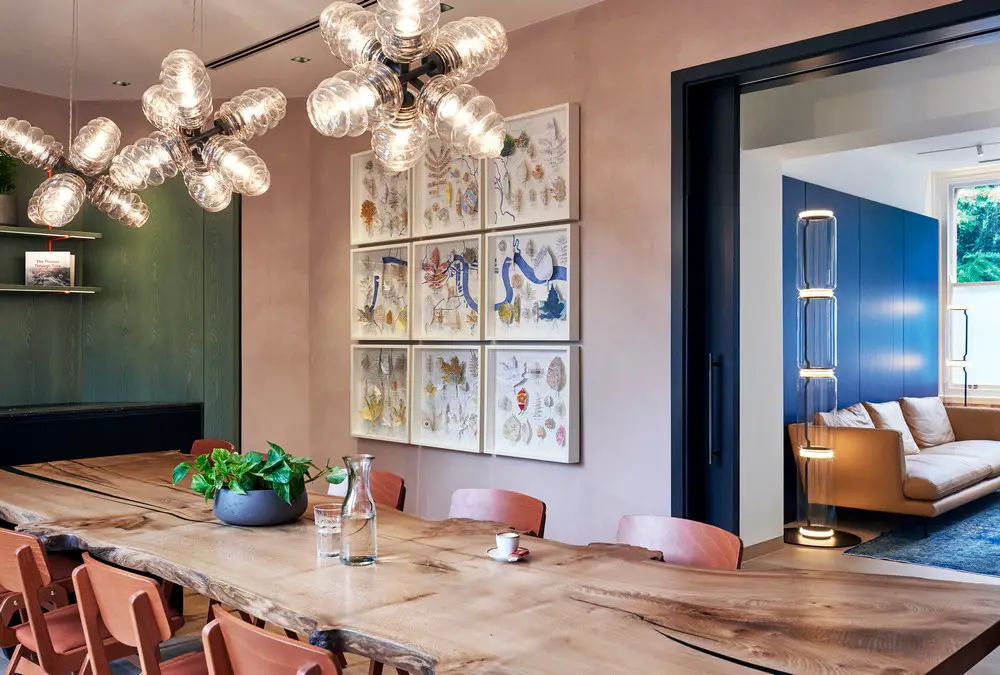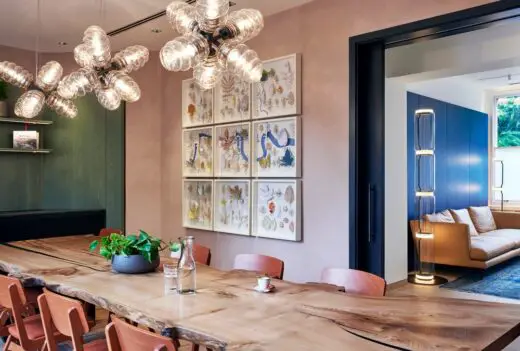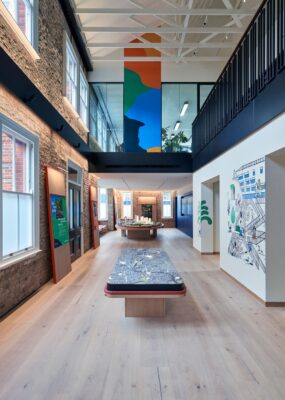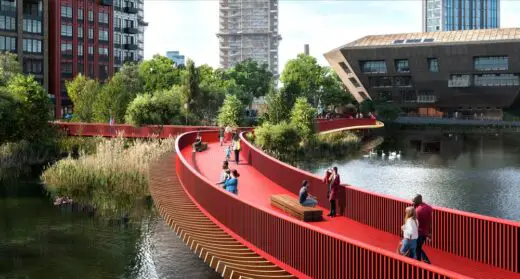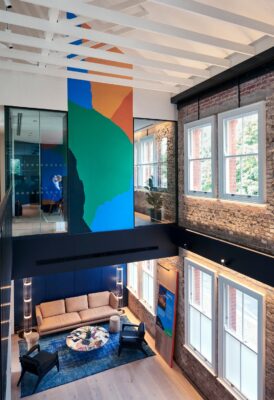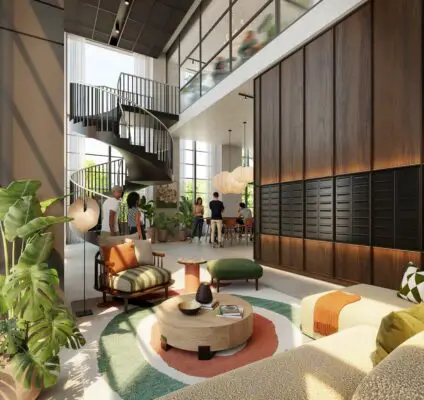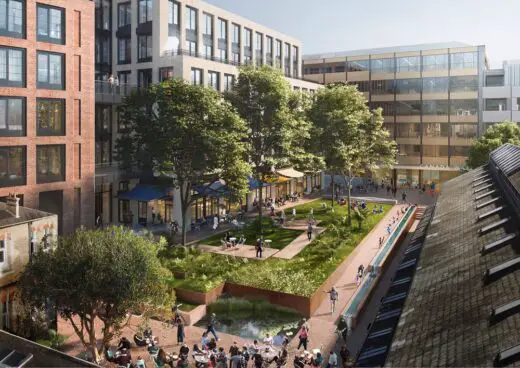British Land’s Canada Water, Southwark Building Design Images, British Land Development News
British Land’s Canada Water in Southwark
5 Oct 2022
Design: Conran and Partners
Location: Canada Water, Southwark, London SE16, England, UK
Photos by Jacob Walters and British Land
British Land’s Canada Water, England
International design and architecture practice, Conran and Partners has been appointed by British Land to create and design ‘timeless sustainability’ interiors for London’s newest green destination, Canada Water.
The design team is taking inspiration from Canada Water’s deep history as an industrial heartland and working dock during the 18th and 19th centuries and its abundance of surrounding parkland through the use of natural and contrasting materials.
Restoring a Grade II listed heritage building to its former glory, Conran and Partners has first unveiled electrifying and colourful interiors at British Land’s ‘Dock Manager’s Office’ at Canada Water – which acts as the Project Hub and marketing suite, with creative and flexible office space. Built in 1892, the Dock Manager’s Office has been sensitively restored to feature exposed rafters and the 120-year-old
original brickwork teamed with modern interior architecture to showcase a spectacular triple height entrance, spacious gallery areas, and glass walls to breathe natural light into its transformation.
Creating a ‘homely and comforting feel’ with new workspaces and break out lounges, this stunning repurposed space encapsulates Conran and Partners’ commitment to respecting the area’s context and representing the future. It also helps to emphasise the integrity of the existing building through material choices alongside a bright and bold colour palette.
Inspired by Canada Water’s surrounding landscape, tonal inspiration came from the water, vegetation, and brickwork, whilst pops of colour taken from Canada Water’s brand were added to inject a sense of energy, reflective of the dynamism and forward-thinking nature of British Land’s Canada Water masterplan. The combination of light oak, metal and natural stone has been combined with lighter touches brought in through linens, textured fabrics, and recycled materials.
Canada Water’s first residential building will launch later this year with Conran and Partners set to unveil bold modern apartments with sleek surfaces and contrasting engineered metals. Texture and contrast are being brought into the scheme through fluted glass, bespoke joinery and striking engineered metalwork.
Sustainability underpins British Land’s Canada Water project, with the area set to be a net-zero neighbourhood by 2030. This commitment to sustainability is being carried through into the material choices and furniture, as Conran and Partners is working closely with local furniture makers and creators.
Simon Kincaid, Partner at Conran and Partners, comments, “Design has an important role and responsibility in creating a place. With restoration and re-use at the centre of the project, sustainability plays an important interior inspiration for the vision of Canada Water.
“London is a patchwork, haphazardly knitted together to create interesting and unexplored moments in time. Committed to sourcing local materials and recycled fabrics where possible, we delicately build upon memories of industrial influences and heritage, whilst looking towards a brighter, greener, and more colourful future at Canada Water.
“We are committed to sourcing recycled and local materials where possible, and within the Dock Manager’s Office have included vintage chairs from the UK, utilised sustainably sourced timber to create a unique boardroom table, with coffee tables and pendant lighting made from recycled materials.”
Emma Cariaga, Joint Head of Canada Water, British Land, comments, “Conran and Partners immediately understood what Canada Water represents and our commitment to reimagining a 21st century town centre, while recognising the importance of the area’s past.”
Canada Water, British Land’s 53-acre masterplan is set to deliver 3,000 new net zero homes, office space for an estimated 20,000 workers and up to one million sq. ft. of leisure, cultural and education facilities.
For further information, and to register sales interest, please visit https://www.thefounding.co.uk/
Design: Conran and Partners – https://conranandpartners.com/
Photography: Jacob Walters and British Land
British Land’s Canada Water images/information received 051022
Allies & Morrison / Duggan Morris Architects
Canada Water Masterplan Design Team
Location: Canada Water, London, SE16, England, UK
London Building Designs
Contemporary London Architectural Designs
London Architecture Links – chronological list
London Architecture Tours – bespoke UK capital city walks by e-architect
Dollar Bay London Docklands Tower
Design: SimpsonHaugh Architects
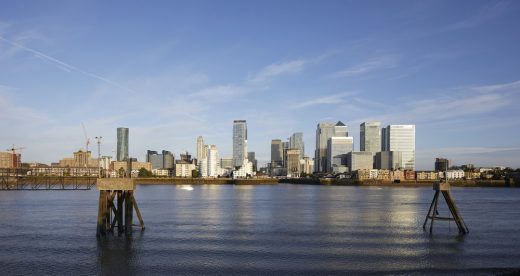
photo © Hufton+Crow
Dollar Bay London Docklands Tower
Spire London Docklands Tower, at West India Quay
Design: HOK, Architects – architects Larry Malcic and Christopher Colosimo
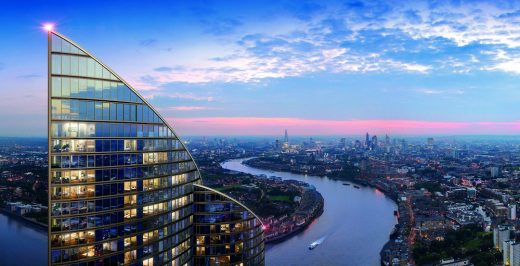
image courtesy of architects
Spire London Docklands Tower
London’s new £800+m resi-skyscraper, built by China, the tallest resi-tower in Western Europe
Holiday Inn Express Southwark Extension
Design: Studio Moren architects
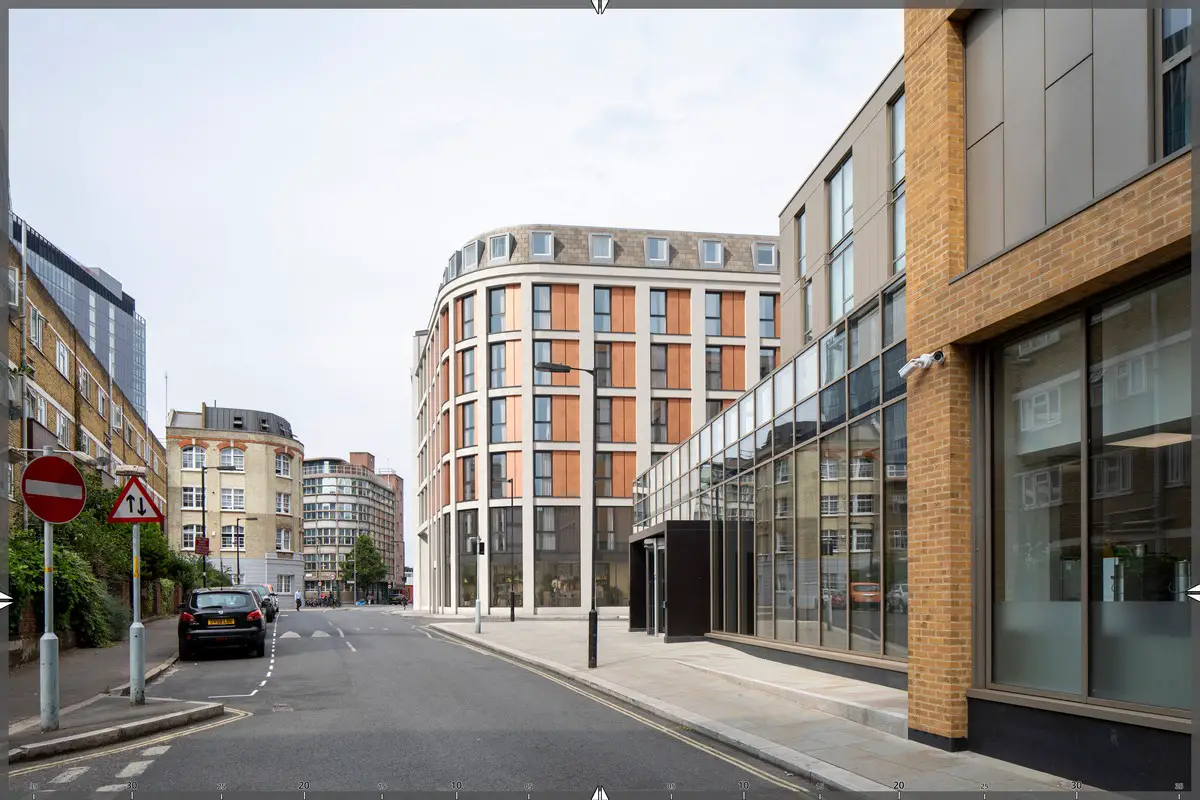
image : Rockhunter
Holiday Inn Express Southwark Hotel Building
New Covent Garden Market, South London
Design: Neil Tomlinson Architects
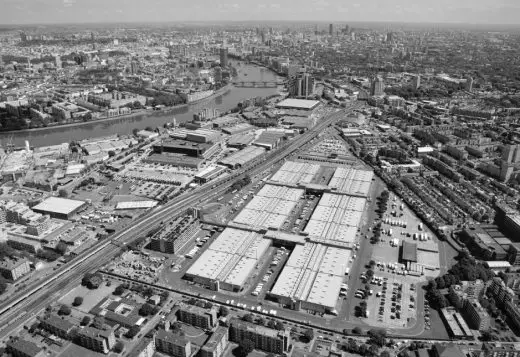
photo courtesy Neil Tomlinson Architects
New Covent Garden Market Building
New Southwark Hotel Building, New Marlborough Yard, Waterloo, South London
Design: Dexter Moren Associates
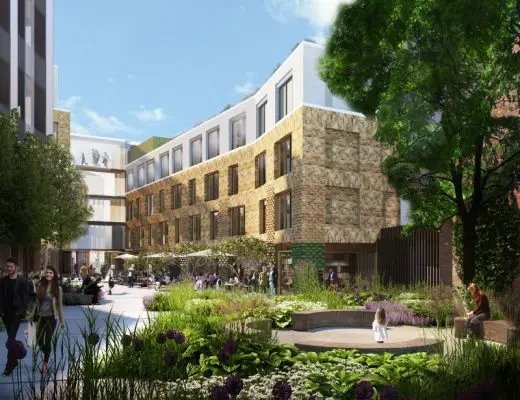
image courtesy of Dexter Moren Associates, architects
Southwark Hotel Building
Canada Water Station
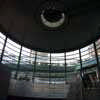
photo © Adrian Welch
Canada Water Station
Comments / photos for British Land’s Canada Water designed by Conran and Partners architects studio UK page welcome.

