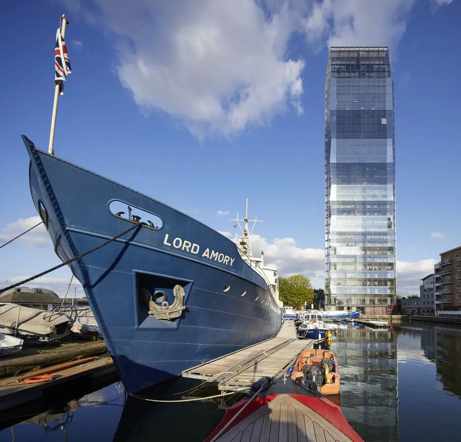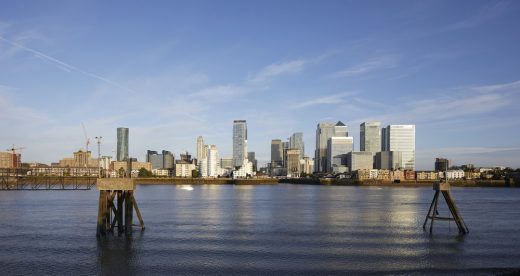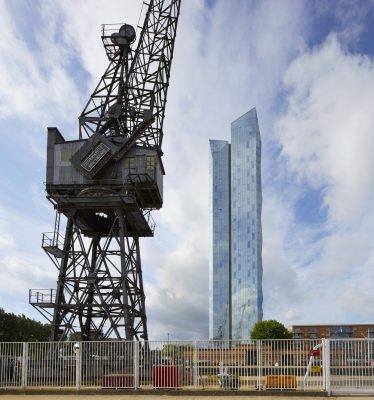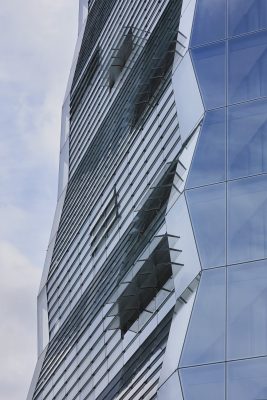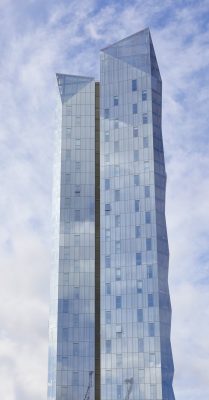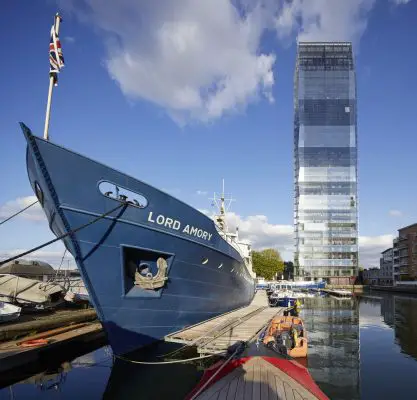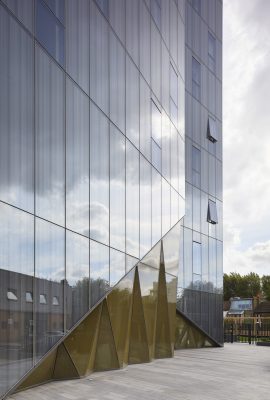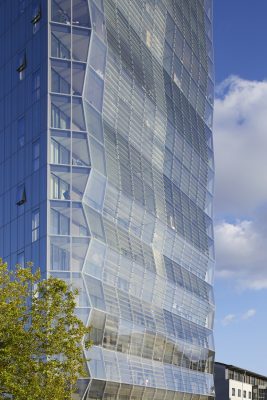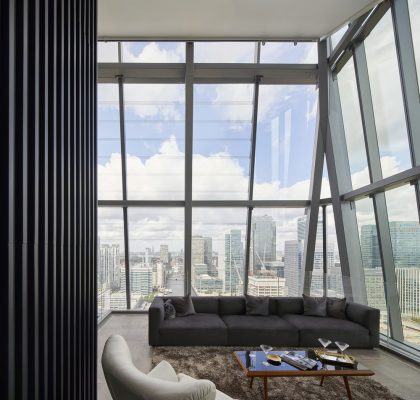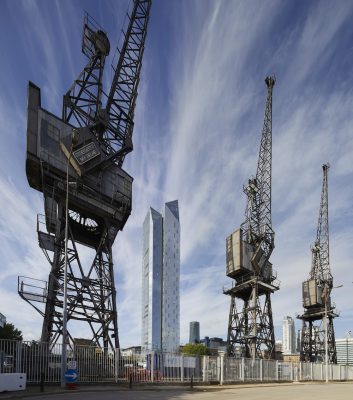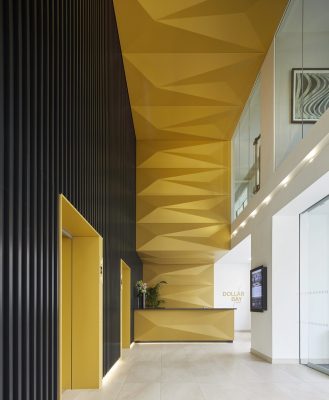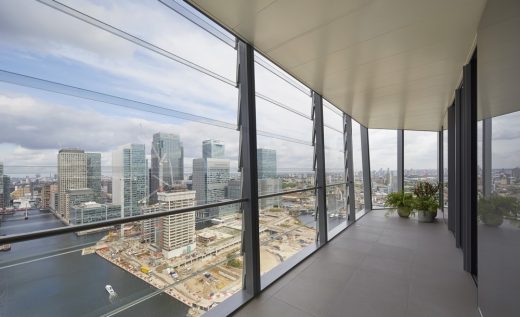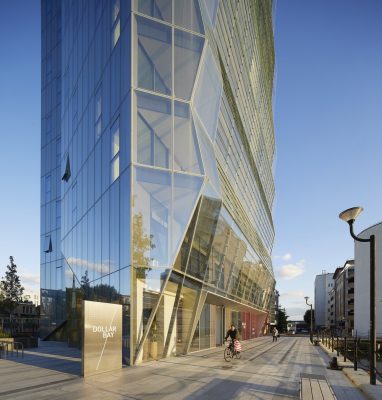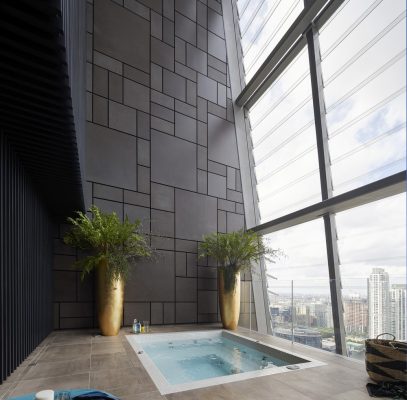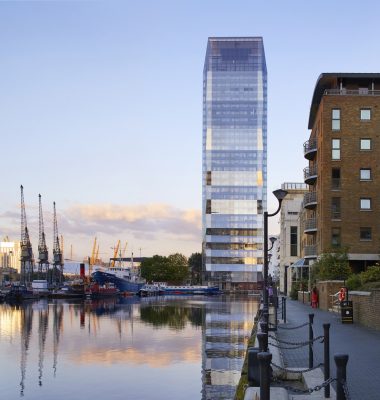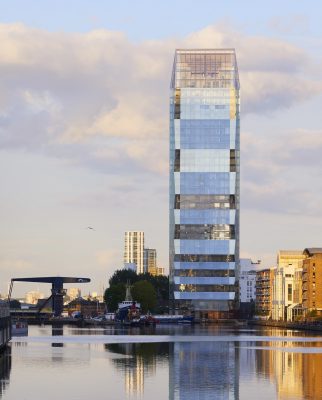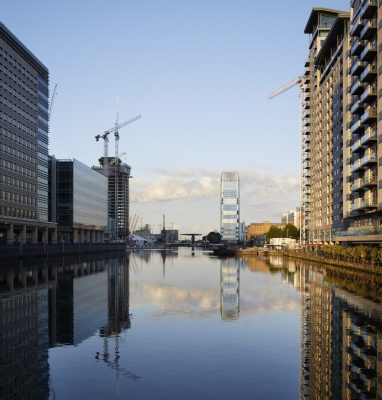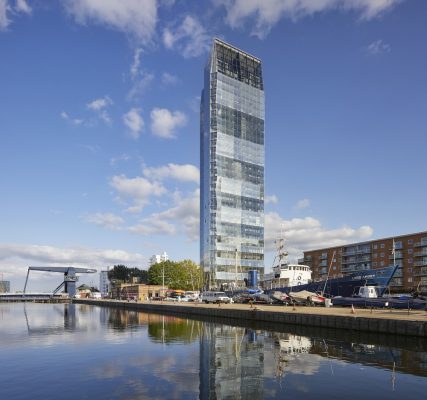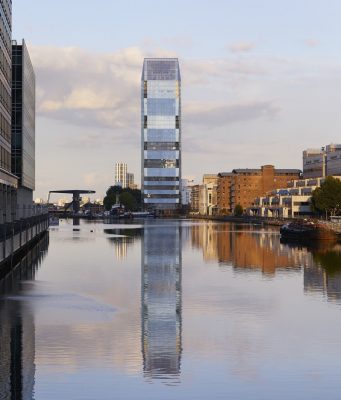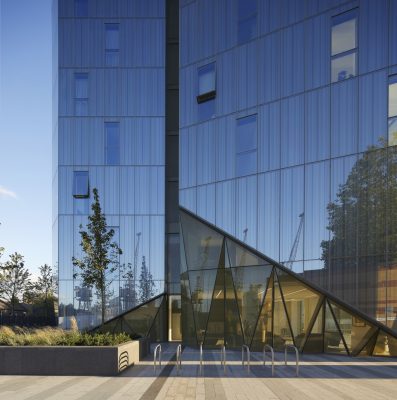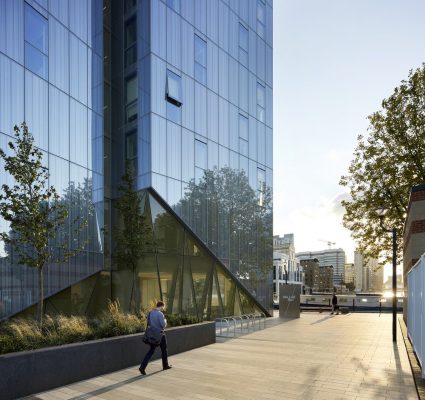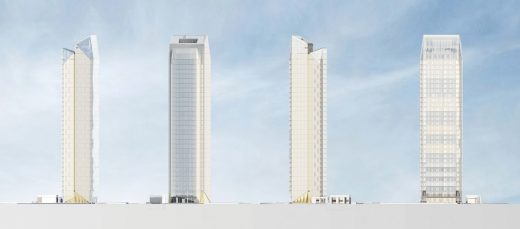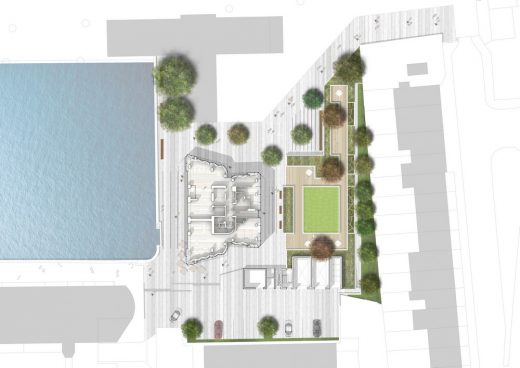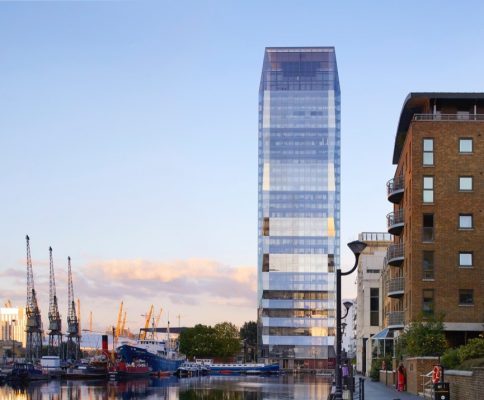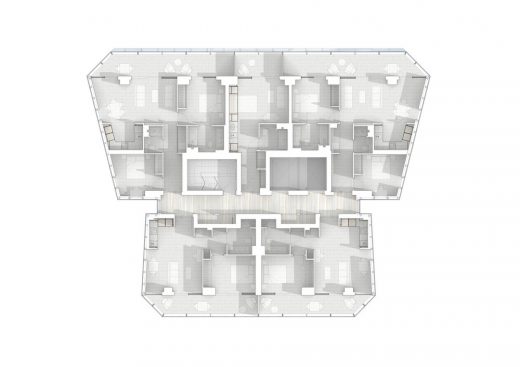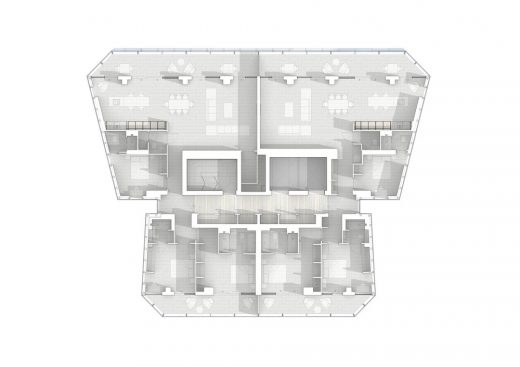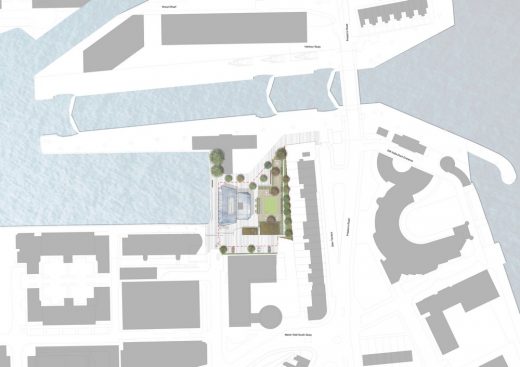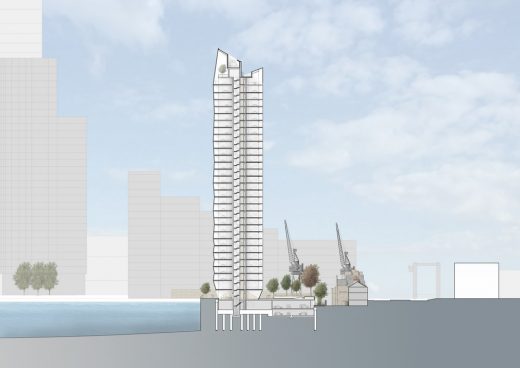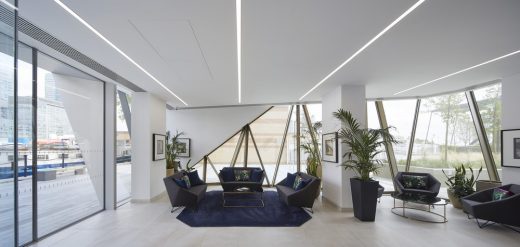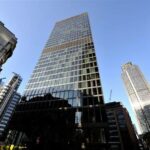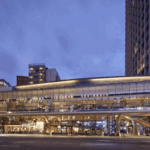Dollar Bay London Docklands Skyscraper, Architect, E14 Residential Building Design Images
Dollar Bay London Docklands Tower
Isle of Dogs Residential tower in London Docklands: High-Rise in UK – design by SimpsonHaugh Architects
12 + 11 Dec 2017
Dollar Bay London Docklands Tower Building
Design: SimpsonHaugh Architects
New photos added 12th Dec 2017
Location: Dollar Bay, Lawn House Close, Isle of Dogs, London E14 9YJ, England, UK
SimpsonHaugh completes riverside residential tower in London Docklands
Dollar Bay by SimpsonHaugh photos © Hufton+Crow
SimpsonHaugh has completed a new 31 storey residential tower in London Docklands, commissioned by a joint venture between developer Mount Anvil and Citystyle (part of One Housing).
Set on a 0.24 hectare site, the development provides 125 waterfront homes (including ten affordable homes). Spacious and light, each apartment enjoys a generously sized winter garden and floor-to-ceiling glazing. Ranging from studios to three-bed apartments and penthouses, the homes are supported by residents’ facilities including a dock view gym, private garden with a children’s playground, basement car parking, cycle storage and 24-hour concierge.
SimpsonHaugh has produced a building underpinned by a taut geometry. Dollar Bay features an angular, glass façade with folds and creases which capture the light differently and evoke a waterfall gathering pace as they descend. Working from the inside out, the practice designed a floorplate that orientates apartments east to west, providing double if not triple aspect views, for almost all homes.
Dollar Bay’s distinctive crystalline form was driven by its internal plan. It is split into two primary structures connected by a central circulation spine, with the larger component facing west and the smaller facing east. The west façade is inclined inwards and outwards, with increased pitch towards the base of the structure. The structural form of the tower minimises the floor plate at the base, creating additional space for a landscaped public realm.
Defining the gateway to the Isle of Dogs, Dollar Bay is a catalyst for high quality architecture in the area, rejuvenating the previously underused land on the waterfront. Now fully accessible, the public space delivered as part of the development provides a landscaped setting, outdoor seating, public art and a café.
The building achieved Code for Sustainable Homes Level 4 through features such as the Winter Gardens which act as a thermal buffer zone to the fully glazed building. These create their own microclimate that responds to all weather conditions and offers natural ventilation.
A unique dock water comfort cooling solution is designed to be highly energy efficient, potentially saving home owners 39% on costs and reducing carbon footprint by 23% compared to traditional technologies. It is the first time London Dock water has been used to cool a residential building, which also serves to safeguard the building’s sleek appearance as no unsightly and noisy plant is visible externally.
Christian Male, Partner and architect at SimpsonHaugh said: “At Dollar Bay, the stunning views across the Thames and back to the City can be enjoyed through the generous Winter Gardens and fully glazed façades from the depth of the living and bedroom spaces. This creates a unique residential experience embodied in context.”
Jon Hall, Sales Director at Mount Anvil said: “Dollar Bay has been one of our most innovative and successful developments to date. Its waterside location, enviable views, iconic architectural design and high specification interiors has made it a popular choice with purchasers. The completion marks the creation of a new landmark for the Canary Wharf skyline.”
Alan Williams, Group Director for Development at Citystyle’s parent company, One Housing, said: “With its unique views and prime location, Dollar Bay is the ultimate location for living and entertaining at Canary Wharf. Attention has been paid to every detail with the innovative architecture complementing stunning interiors.”
Dollar Bay is one of a trio of high-profile projects in London for SimpsonHaugh in its 30th Anniversary year, with Circus West Village at the Battersea Power Station Development and One Blackfriars also nearing completion.
Dollar Bay London Isle of Dogs – Building Information
Client: Mount Anvil – One Housing Group
Architect: SimpsonHaugh
QS: Mount Anvil
Contractor: Mount Anvil
Structural Engineer: WSP M&E ENGINEER
About SimpsonHaugh
Founded by Rachel Haugh and Ian Simpson in 1987, SimpsonHaugh (formerly Ian Simpson Architects) has compiled an impressive portfolio of award-winning projects. The practice originated from a shared belief in the power of high quality design to lead the regeneration of post-industrial cities and initiate new contemporary architectural identities. The underlying themes of urban renewal, sustainability and design excellence unite an otherwise diverse range of building functions and solutions. Similarly, the completed work demonstrates that the practice’s regeneration objectives are equally valid whether applied to new buildings or to existing historic structures.
While the success of its completed work and a growing reputation for design integrity has allowed the practice to expand, Rachel and Ian remain personally involved in each project. Consequently, the inspiration in design and the attention to detail in construction that have stimulated the achievements of the practice so far will continue to guide the ambition and quality of its schemes in the future.
About Dollar Bay
Dollar Bay takes its name from World War II, when American naval ships anchored nearby would pay dock workers a dollar to tow them back to their moorings, when the prevailing westerly winds would push the vessels against the dock wall.
Low density housing has characterised the immediate surrounding area since the 19th century, accommodating workers as the docks continued to thrive up to the 1960s. Since the 1990s the commercial development and expansion of Canary Wharf has brought considerable change. Today, the wider area is undergoing a major transformation with the construction of an increasing number of high rise residential developments, driven by the growing housing demand from Canary Wharf and the City beyond.
About Mount Anvil
Mount Anvil is London’s specialist residential developer. Mount Anvil is one of Central London’s most respected residential-led mixed-use developers. This year, we celebrate 25 years of building homes and communities across London through partnership.
We have evolved significantly over the past 25 years, however our core values have remained constant: work collaboratively, raise the bar, do the right thing.
To support our approach, we choose to work with world-class architects and consultants, and source the best materials from across the globe to ensure our developments are of exceptional quality, in outstanding locations.
With an unrelenting focus on our people, we believe that our owner-managed ethos gives a substantial advantage in recruiting and retaining increasingly capable people.
Dollar Bay interior by SimpsonHaugh © Hufton+Crow
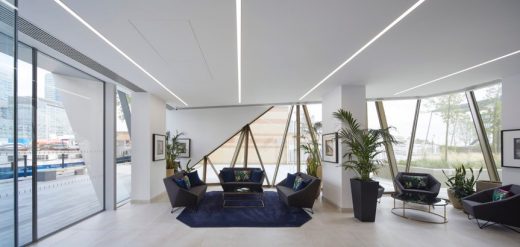
The results are clear:
• Three consecutive years as the UK’s number one company for health and safety
• Three consecutive years as RESI Developer of the Year (2013-2015)
• Eleven years in a row as one of the Sunday Times Best 100 Small Companies to Work For (2007 – 2017)
• A truly owner-managed business, the majority of our 200 people are shareholders in the company
London is ever-changing and we’re proud of the role we’ve played over the last 25 years in creating homes and communities which enhance its world-class status.
About Citystyle
Citystyle Homes is the private development arm of One Housing. Our Citystyle portfolio includes over 4,800 properties, including homes for private sale, private rent and shared ownership.
One Housing owns and manages over 17,000 homes and we plan to build thousands of new affordable homes that London urgently needs. We’ll fund this by selling new market sale homes through Citystyle.
We’re proud to be commercially driven and dynamic because our success enables us to make a positive difference to people’s lives and communities by developing more high-quality homes and services that foster aspiration, independence and well-being.
Photographs © Hufton+Crow
Dollar Bay London Docklands Tower images / information received 111217
Location: Dollar Bay, Lawn House Cl, Isle of Dogs, London E14 9YJ, UK
London Architecture
London Architecture Design – chronological list
London Architectural Walking Tours
Spire London Docklands Tower – The tallest resi-tower in Western Europe
Design: HOK, Architects – architects Larry Malcic and Christopher Colosimo
Location: Hertsmere Road, adjacent to Canary Wharf, at West India Quay
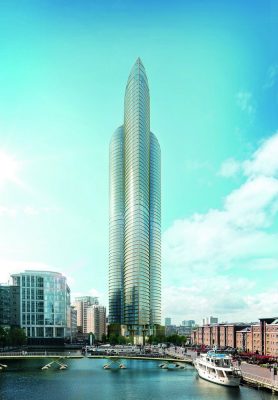
image courtesy of architects
Spire London Docklands Tower
New London Skyscrapers
The Shard
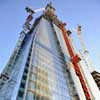
tower photographs © Nick Weall
The Shard tower
‘Walkie Talkie’ building, Fenchurch St, City of London
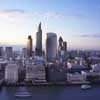
image from Rafael Viñoly Architects
Walkie Talkie London skyscraper
122 Leadenhall Street – The Cheesegrater
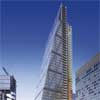
image : Cityscape
122 Leadenhall Street London skyscraper – due to be tallest building in City of London
Key Existing London Skyscrapers
Canary Wharf, Isle of Dogs
Design: Cesar Pelli, architect
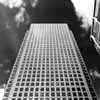
photograph © Jason Baxter
Tower 42 – formerly Nat West Tower
London office tower
Tallest building in London until 1 Canada Square beat it
The Shard – further information on the tower
Comments / photos for Dollar Bay London Docklands Tower page welcome
Website : Dollar Bay: Waterside Apartments & Penthouses in Canary Wharf

